Situated in a peaceful and highly sought-after part of Condon, this three-bedroom, one-bathroom home offers a wonderful opportunity for families or investors seeking a property with immense potential. Set on a generous 597m² block and surrounded by established trees, the property provides both privacy and space, while the functional upstairs/downstairs layout ensures versatile living for today's modern lifestyle.
The home's ground floor features a generous kitchen with ample bench and cupboard space, perfect for the home chef, and flows seamlessly into living areas that connect to a covered patio-ideal for casual entertaining or enjoying the backyard. An internal laundry is conveniently located downstairs, alongside two toilets, adding practicality for families. Upstairs, a large deck provides another entertaining or relaxing space, offering views across the backyard and surrounding greenery.
Accommodation includes three comfortable bedrooms, all with built-in robes, while the second bedroom benefits from a walk-in robe. Every bedroom is air-conditioned, ensuring comfort all year round. The timber-finished bathroom includes a separate shower and bath, catering to both functionality and style.
Outside, the property continues to impress with side access to the backyard, a garden shed for additional storage, and plenty of room for children or pets to play. Mature trees surrounding the block provide privacy and a serene, leafy atmosphere, creating a true family-friendly environment. The property also offers two car spaces for convenience.
Located just a short drive from local schools, Willows Shopping Centre, Cannon Park Entertainment Precinct, and a range of restaurants, the home is also within walking distance to public transport. With its combination of generous block size, practical layout, outdoor entertaining areas, and massive potential to renovate and add value, 2 Shirleen Crescent presents an exceptional opportunity to create your dream home or a smart investment in one of Condon's most desirable locations.
Council Rates: Approx. $2,200 Twice per year
Rental Appraisal: $550 - $570 Per Week
Features:
• 3 bedrooms, 1 bathroom
• Upstairs/downstairs layout
• Ground floor kitchen with generous bench and cupboard space
• Timber-finished bathroom with separate shower and bath
• 2 toilets for convenience
• Internal laundry located downstairs
• Air-conditioned throughout
• Built-in robes in all bedrooms, second bedroom with walk-in robe
• Large upstairs deck and covered patio downstairs - perfect for entertaining
• Double car space
• 597m² block with established trees providing privacy
• Garden shed for extra storage
• Side access to backyard
• Massive potential for renovation or value-adding
• Quiet, family-friendly street
McDonough Property Townsville has taken all reasonable care in preparing the information provided and believes it to be correct at the time of publication. However, no warranty or representation is made as to its accuracy, reliability, or completeness. McDonough Property Townsville accepts no liability for any errors, omissions, or inaccuracies contained herein. Prospective purchasers are strongly advised to conduct their own investigations and obtain independent professional advice to verify the information before making any purchasing decisions
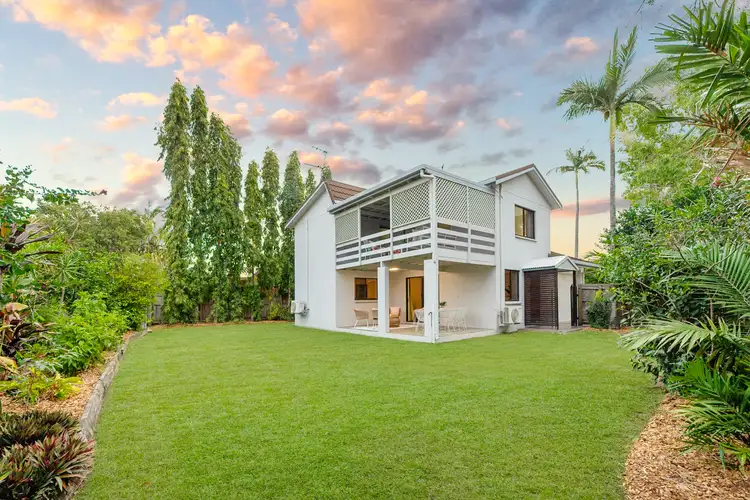

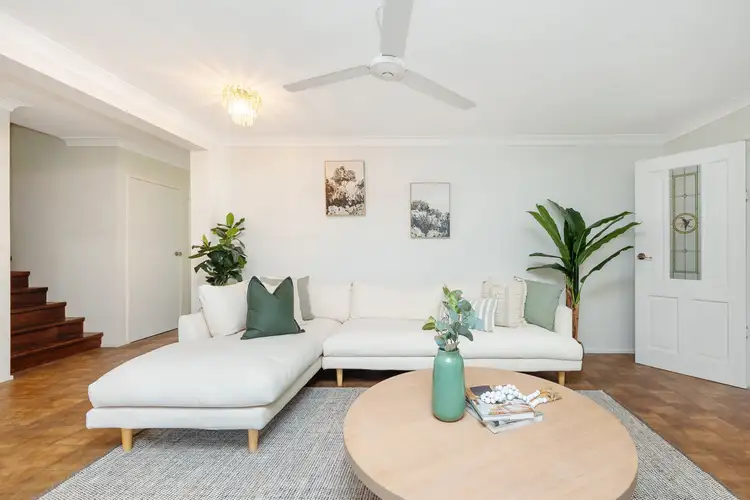
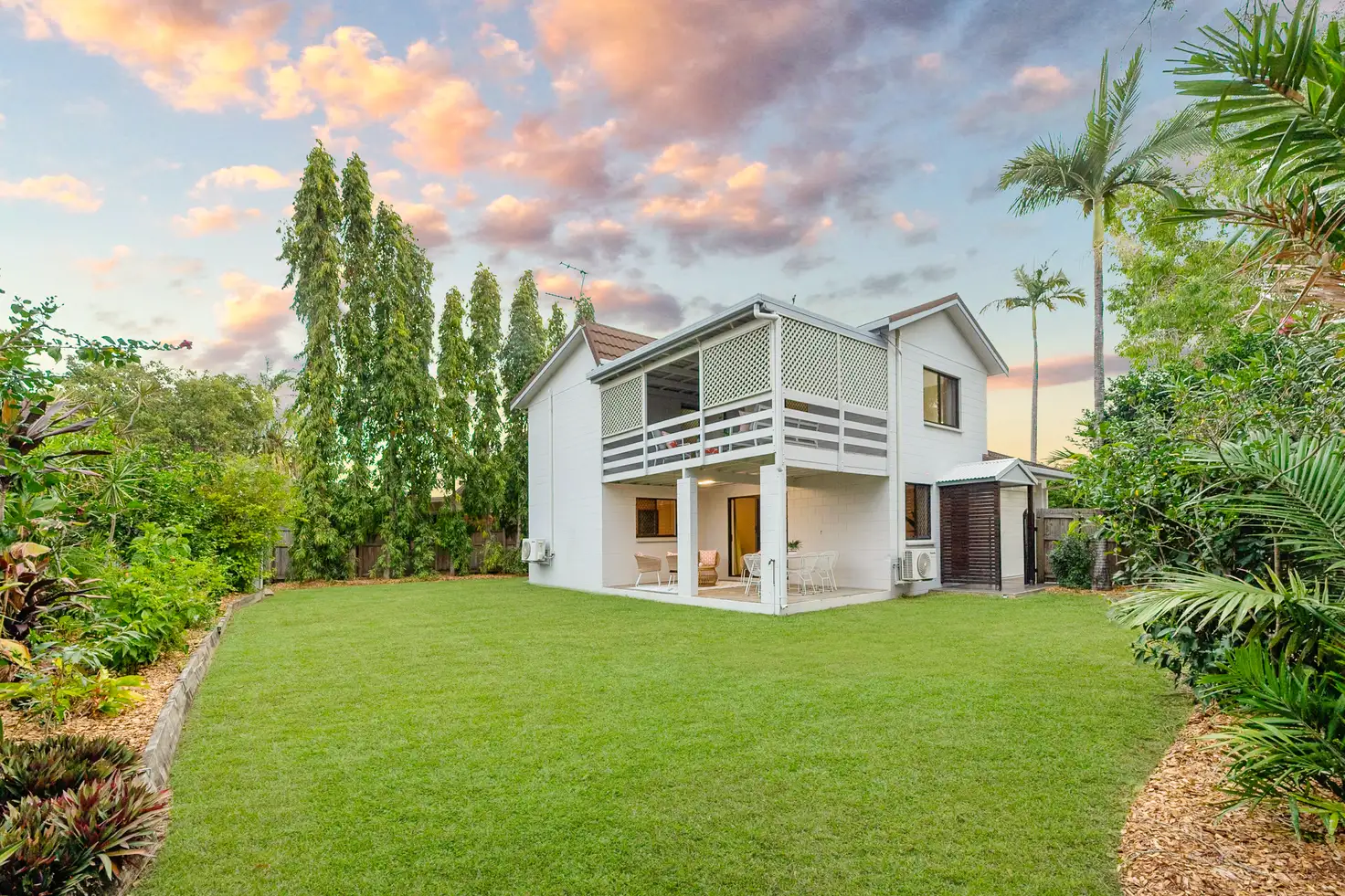


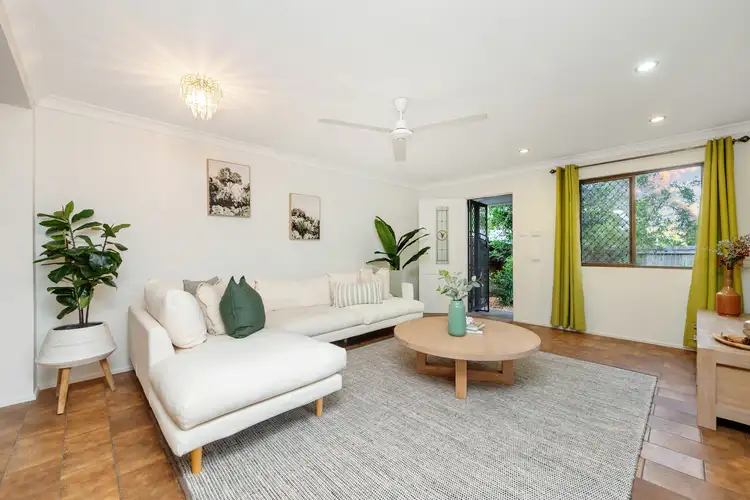
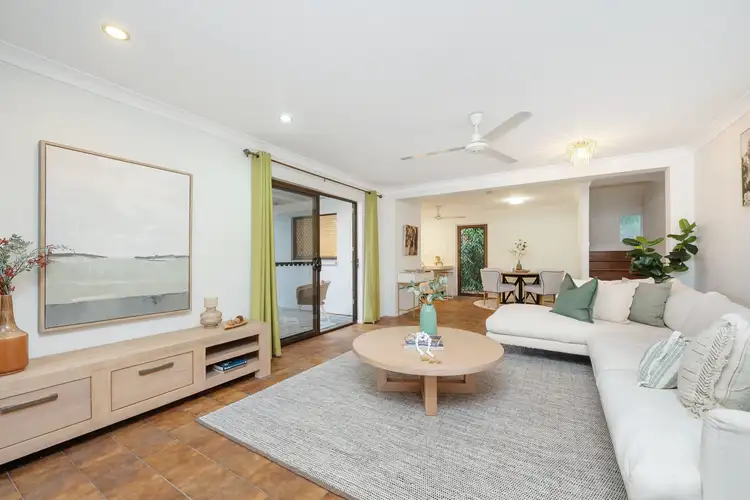
 View more
View more View more
View more View more
View more View more
View more
