Welcome to 2 Sittella Lane, Gilston - a clever designed steel-frame 3 bedroom ( with MPR, 4th bedroom or home office option) home that perfectly blends durability, modern comfort, and lifestyle indulgence into one stunning package.
Built in 2018 and presenting in excellent condition, this residence has been carefully crafted with families and entertainers in mind, offering a practical yet luxurious lifestyle in a peaceful and highly sought-after location.
From the moment you arrive, you'll appreciate the attention to detail, from its energy-efficient solar system and premium construction to its versatile floorplan and resort-inspired outdoor spaces. The home has been designed to cater to every stage of life - with multiple living zones for growing families, a gourmet kitchen at the heart of the home, and seamless indoor-outdoor flow that makes entertaining effortless.
Whether you're hosting vibrant gatherings around the pool, retreating to your private master suite, or enjoying a quiet evening on the meditation deck, this home promises a lifestyle that is as functional as it is rewarding.
Home Features:
Energy smart living with a 10kW solar system producing an average of 50kW/day, paired with a SolarEdge inverter and app connectivity.
Quality construction with a steel frame (lifetime warranty), insulation to walls and ceilings, colourbond roof, and brick façade.
Spacious floorplan including 3+ bedrooms, rumpus, living, dining, media room, 2 bathrooms, and a well-sized double garage.
High ceilings to Enhance natural light, airflow, and a true sense of space throughout the home.
Master retreat with walk-in-robe and private ensuite.
Chef's kitchen featuring a 900mm oven and cooktop with a walk-in pantry.
7kW reverse cycle split air-conditioning system in the main living area, efficiently cooling and heating the whole house.
Premium finishes such as dimmable and custom lighting, a built-in safe, epoxy flooring in the garage, and authentic Crimsafe screens on all doors and windows.
Additional parking spaces 3+ cars with space for a boat, trailer or caravan off the main driveway.
Lifestyle & Outdoor Spaces:
Resort-style glass-fenced pool, large alfresco with fly-over roof, and a separate pool cabana for entertaining.
Meditation deck and optional 3-person sauna for wellness at home.
Fruit and vegetable gardens for the green thumb.
Large 3x3m shed plus additional storage.
Secure living with high-definition built-in security cameras.
Convenient doggy door built into laundry Crimsafe screen.
Location Highlights:
5 mins walk to Peter Mills Park.
5 mins walk to the upcoming brand-new Gilston Lifestyle Centre shopping facility.
6 mins to local schools and shops, including Gilston State School and Nerang.
10 mins to Mudgeeraba or Robina, and just 10 mins from the proposed Village Yard Christian School.
This property is more than just a home - it's a lifestyle haven designed for comfort, convenience, and enjoyment. Nestled in a quiet pocket of Gilston yet close to everything the Gold Coast has to offer, it provides the perfect balance between tranquillity and accessibility. Whether you're entertaining friends by the pool, watching the kids enjoy the spacious yard, or simply unwinding in your own private retreat, 2 Sittella Lane delivers a rare combination of family practicality and lifestyle luxury. It's a residence you'll be proud to call home for many years to come.
2 Sittella Lane, Gilston is ready to welcome you home - but opportunities like this don't last long.
Outgoings;
Council Rates: $1,211.07* 1/2 yearly Approx
Water Rates: $502.70* 1/4 Approx
Rental Appraisal: On request.
Contact us:
Sam Elliott | 0424 883 020
Gavin Trewin | 0403 728 890
Disclaimer: We have in preparing this information used our best endeavours to ensure that the information contained herein is true and accurate but accept no responsibility and disclaim all liability in respect of any errors, omissions, inaccuracies or misstatements that may occur. Prospective purchasers should make their own enquiries to verify the information contained herein.
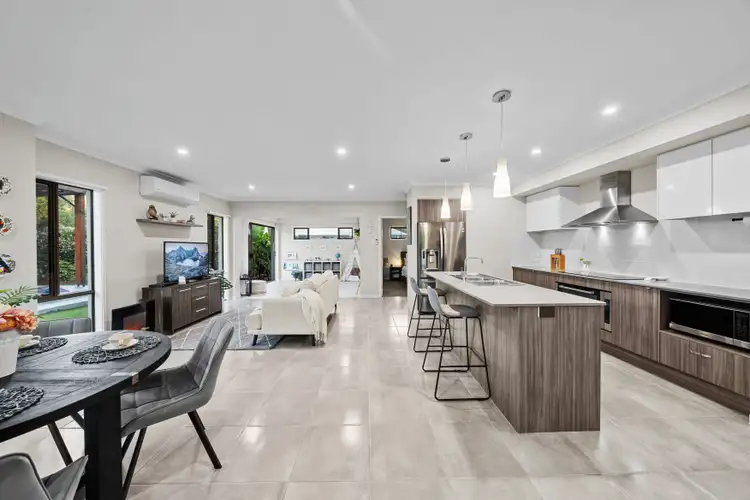
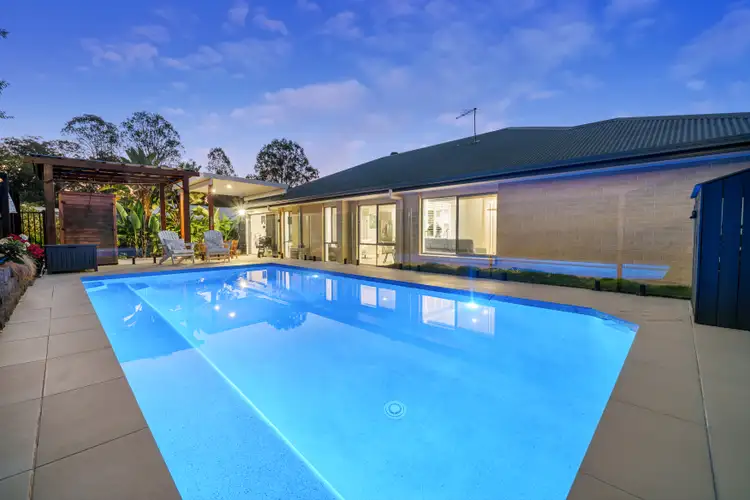
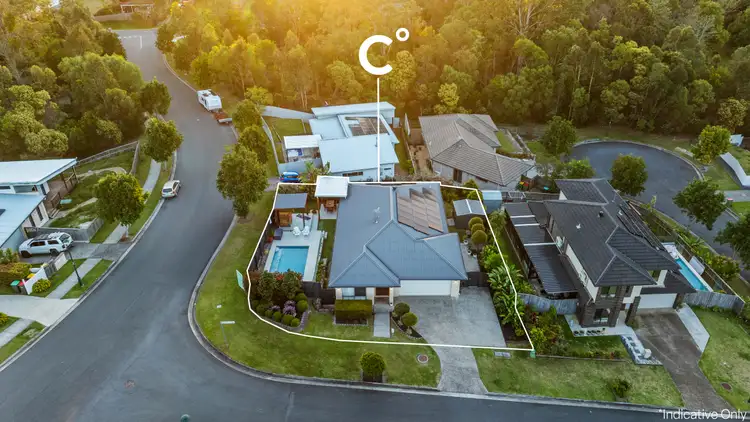
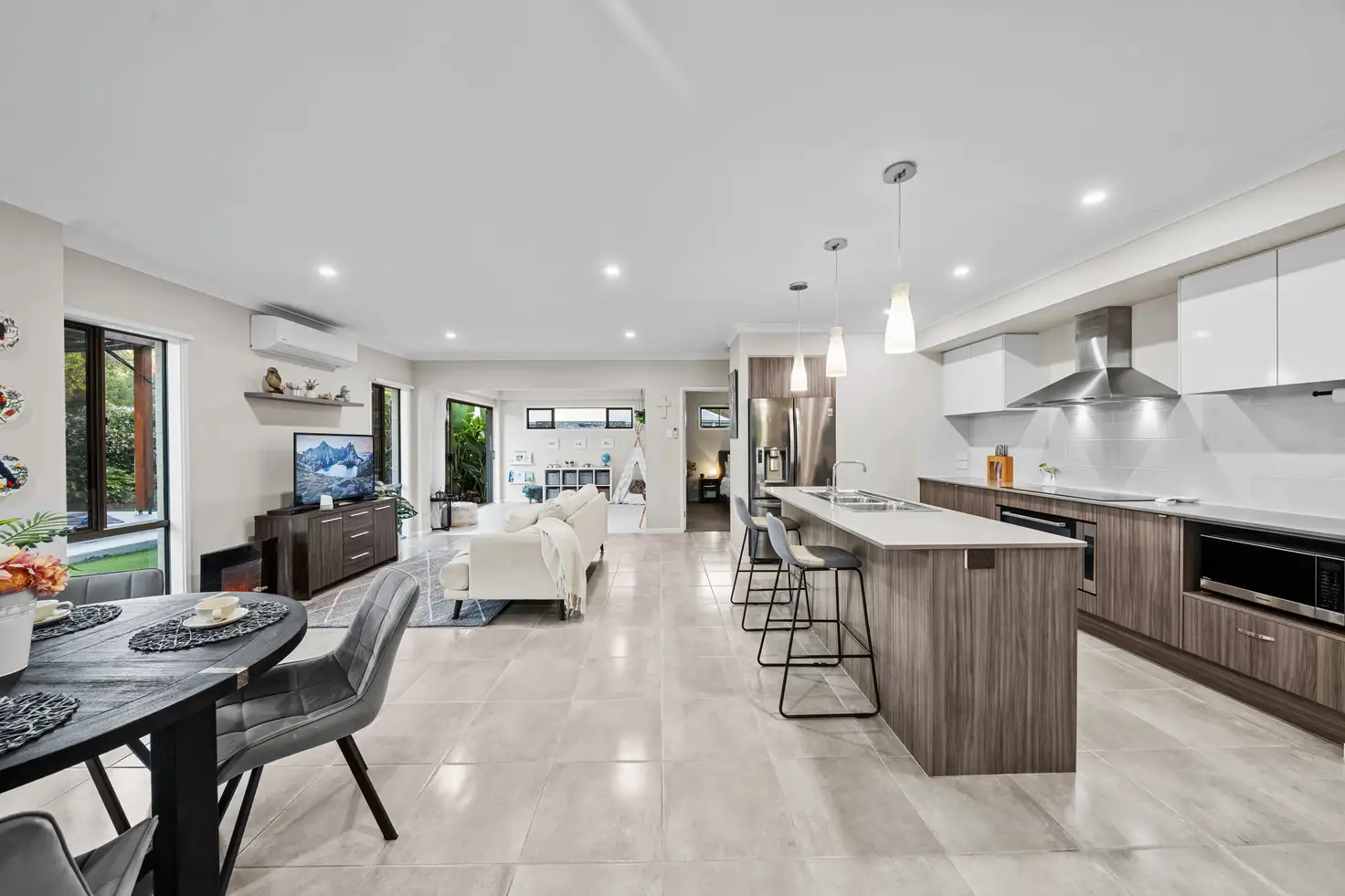


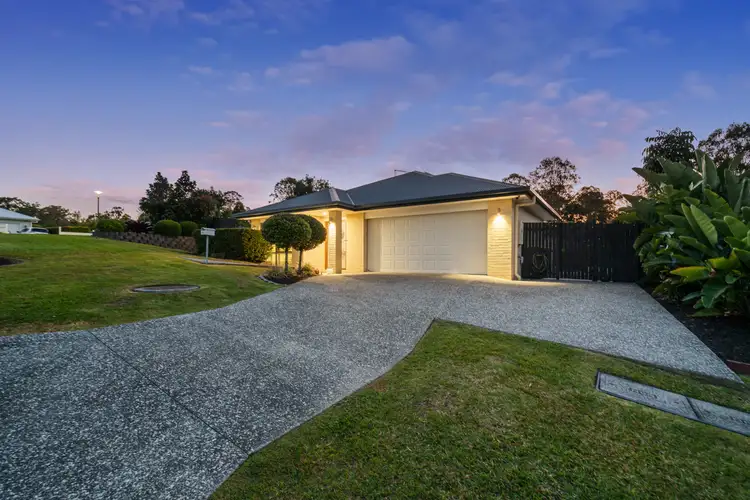
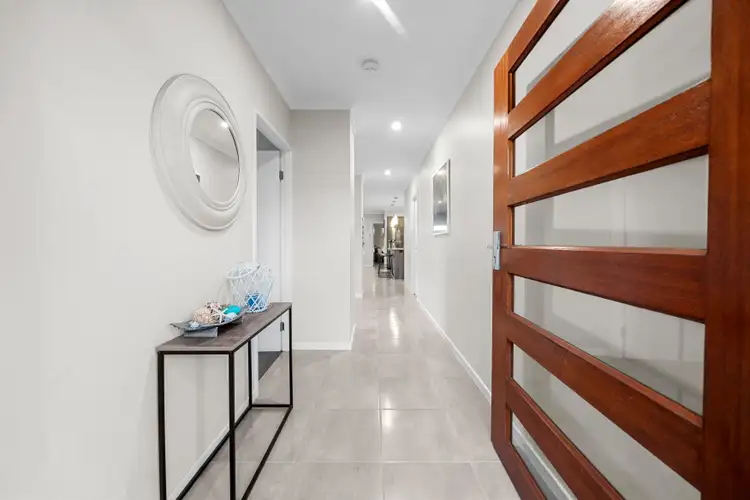
 View more
View more View more
View more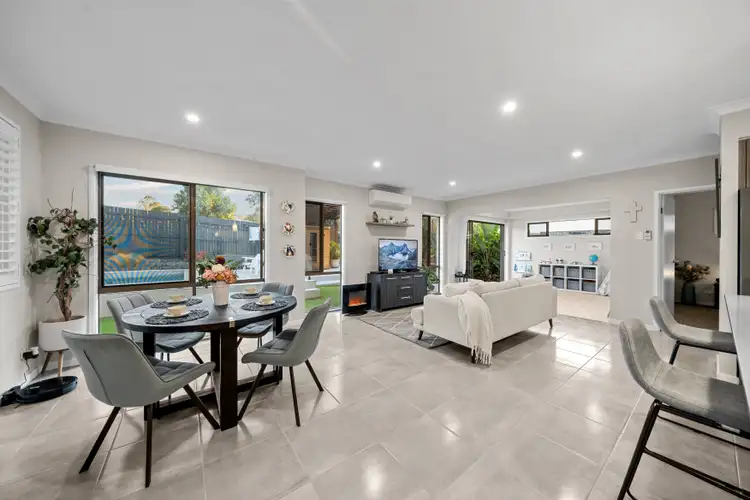 View more
View more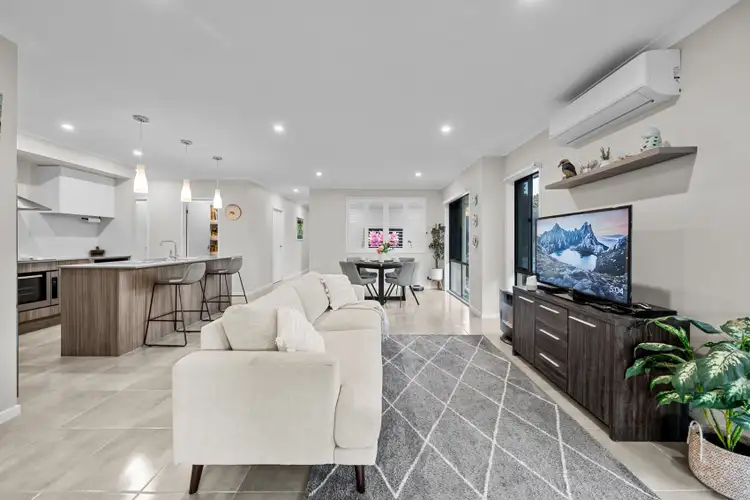 View more
View more
