This well-presented and versatile 3-bedroom home is packed with extras, from its spacious indoor living areas to its double-car garage, rear yard access, and huge covered entertaining area. Located on a level 664sqm block close to schools, transport, shopping and recreation, it’s perfect for families, professionals or downsizers who still want room to move and play.
You’ll enter the home via elegant French-style doors and step into a generously sized lounge with split-system air conditioning, polished hardwood timber flooring, a ceiling fan and decorative plaster ceiling. This warm and welcoming space flows into a light-filled eatery and well-proportioned kitchen.
The kitchen is thoughtfully laid out with ample bench and cupboard space, overhanging cabinets, a ceramic cooktop, wall oven, microwave shelf and a dishwasher. A wrap-around breakfast bar makes it a social hub, and there’s a pantry and storage cupboard just off the eatery for extra practicality.
All three bedrooms are spacious and fitted with ceiling fans. The master also boasts a split-system air conditioner for year-round comfort. The main bathroom includes a shower recess, a low-profile bath (perfect for young children), and a vanity. An additional toilet is located just outside, which is convenient for children at play.
There’s also a flexible study/entertainment/playroom with its own air conditioner (with a servery from the kitchen), which leads onto the showpiece of the home: a large rear entertaining deck. This space is covered by an insulated roof with downlights and features zip-track blinds so you can use it in all seasons.
Outside, the property is cleverly arranged for both convenience and lifestyle. A double car garage/workshop sits in the backyard, with rear access through a carport and double gates. How would you use this amazing space? As a retreat, a workshop, or a studio? There’s also a carport attached to the house and ample space in the driveway for extra vehicles, trailers, or boats. The level garden is easy to maintain, with plenty of play area for pets or children.
Extras include ceiling fans throughout, floating floors in the kitchen and additional living areas, polished timber floors in the bedrooms and lounge, and solar panels to help with the electricity budget.
Set in a quiet neighbourhood near South Public School, child care facilities, TAFE, sporting amenities, and the train station, this property is also just minutes from Muswellbrook’s CBD, shops, eateries and entertainment options.
Because of its wide appeal, there will be quite a few buyers who will see their dreams realised in the potential of this property, so it certainly won’t be on the market long. This is your opportunity to step into your future home, so call for a viewing before someone else snaps it up to make theirs.
- 3 spacious bedrooms with ceiling fans
- Lounge with split-system air con
- French doors to front verandah
- Kitchen with wrap-around breakfast bar
- Eatery with pantry and extra storage
- Study/entertainment room with deck access
- Large rear deck with blinds and lighting
- Second toilet beside outdoor area
- Double garage with rear yard access
- Easy-care level garden and rear yard access
- Close to all amenities
Disclaimer: All information contained herein is obtained from property owners or third-party sources which we believe are reliable. We have no reason to doubt its accuracy, however we cannot guarantee it. All interested person/s should rely on their own enquiries.
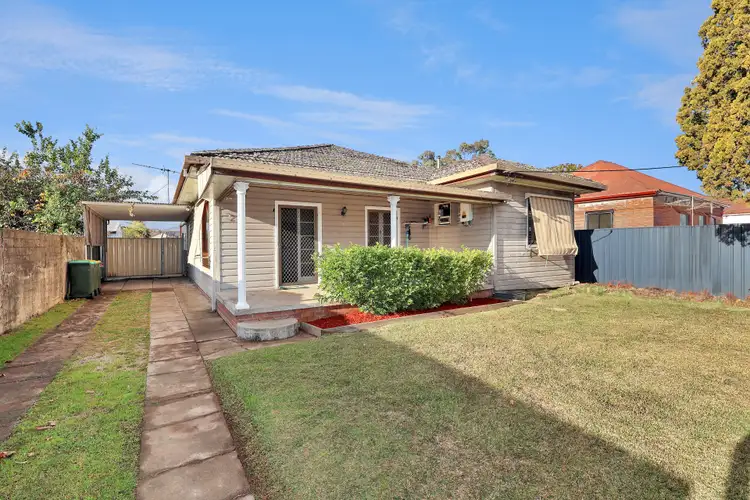
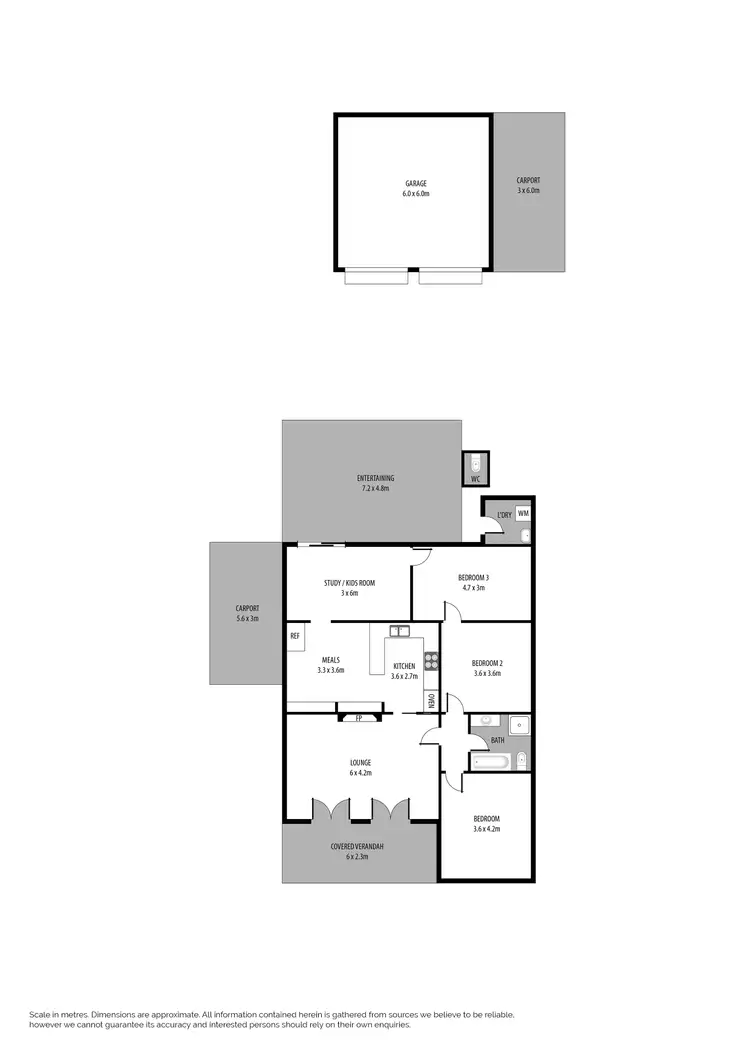
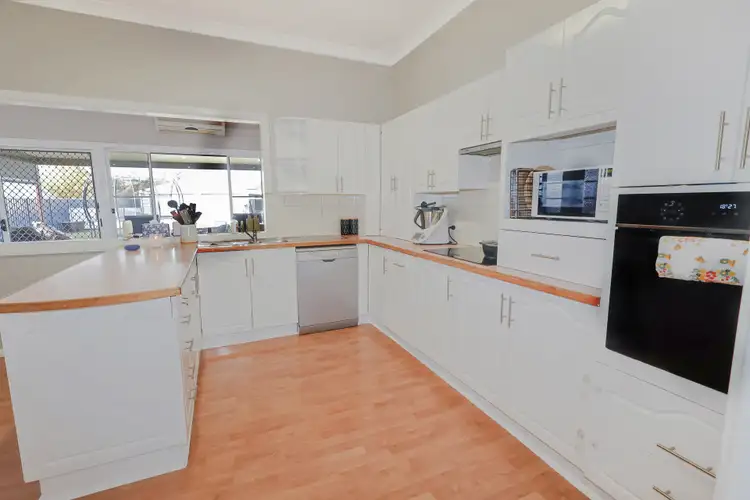
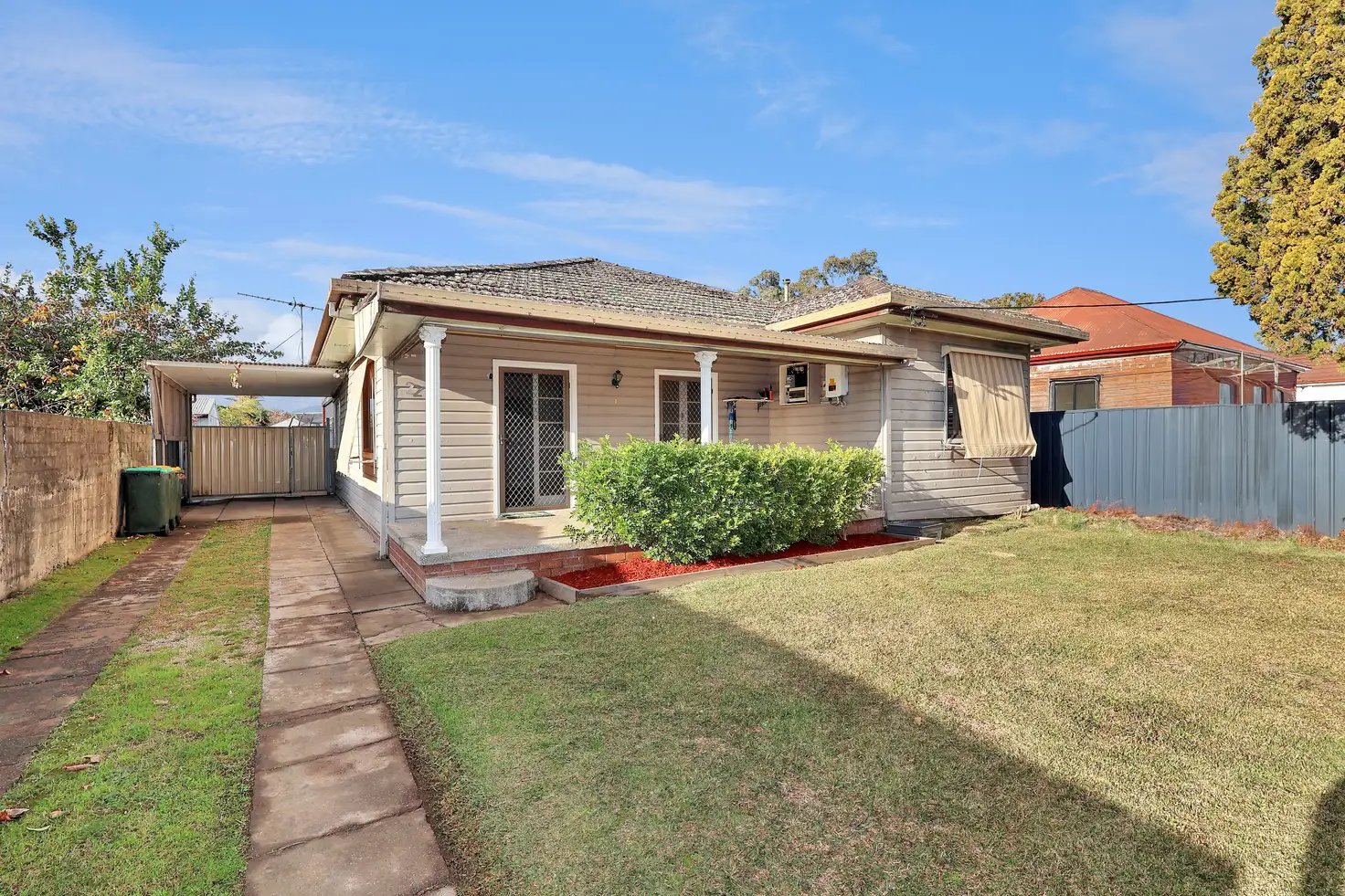


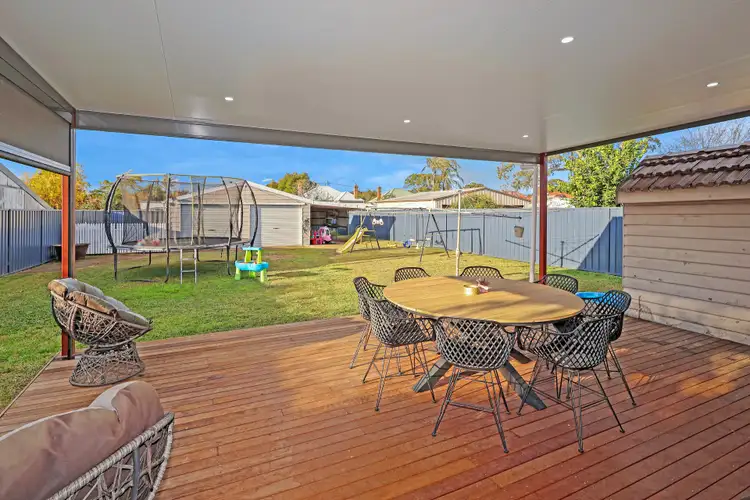
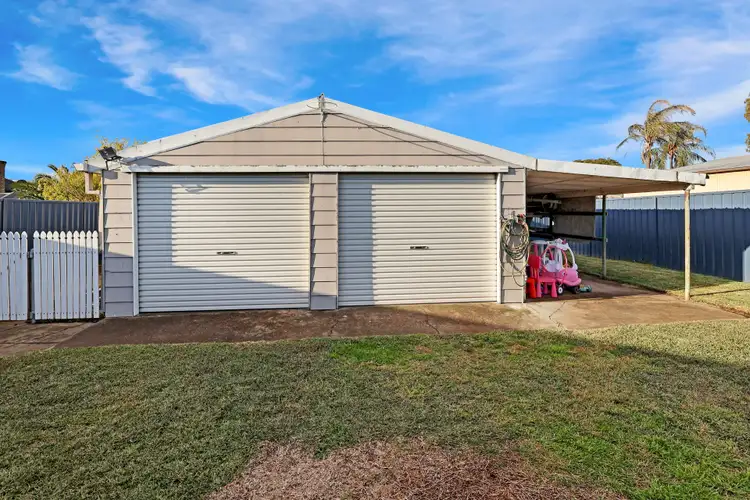
 View more
View more View more
View more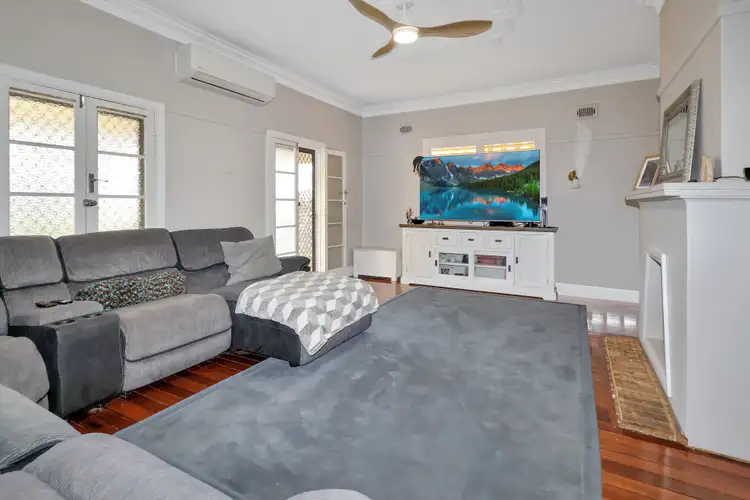 View more
View more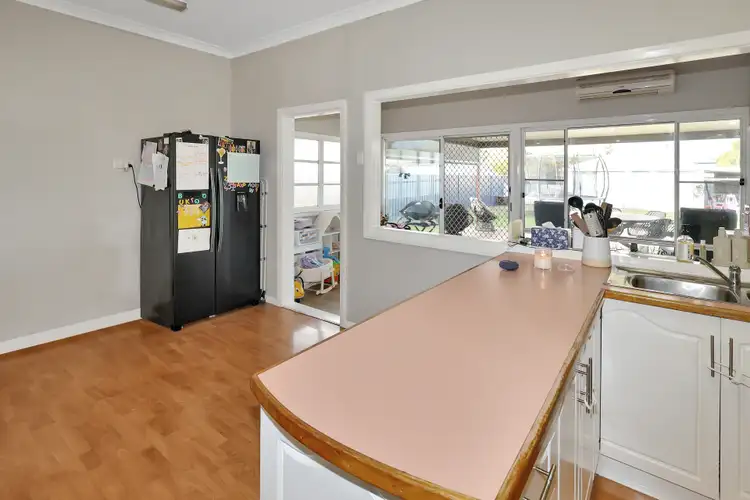 View more
View more
