Price Undisclosed
5 Bed • 3 Bath • 2 Car • 790m²
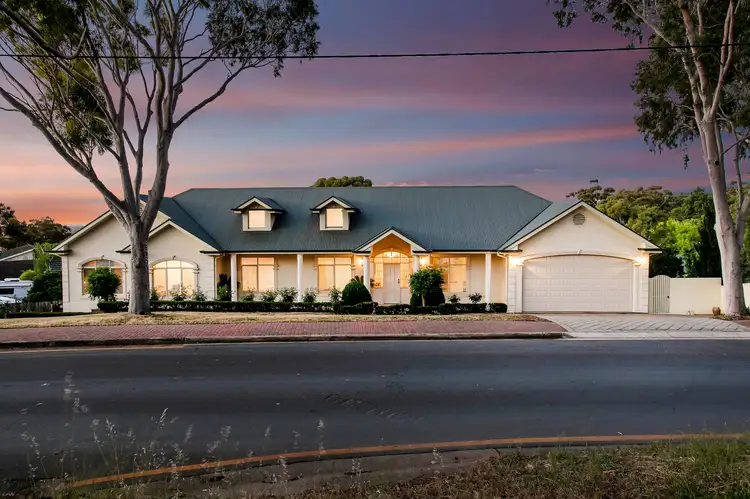
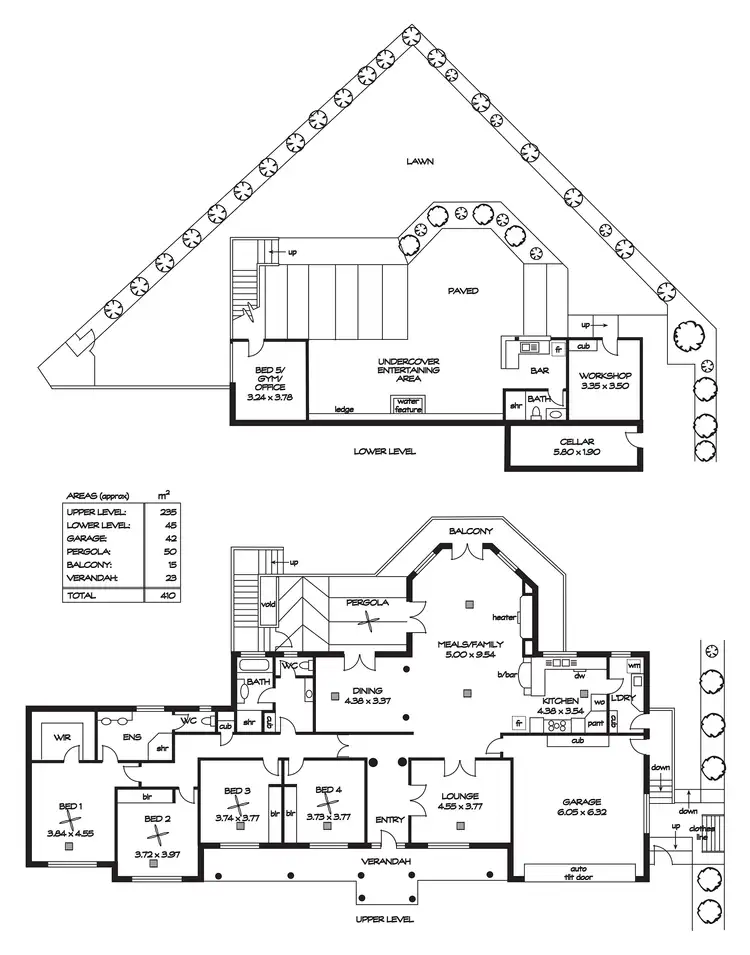
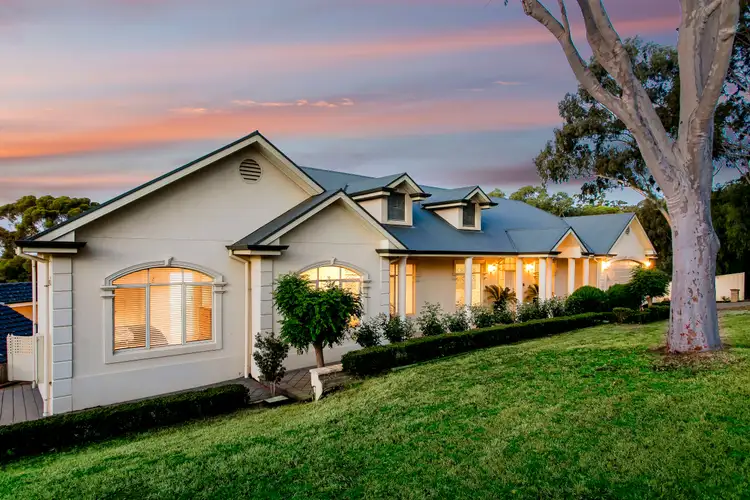
+24
Sold
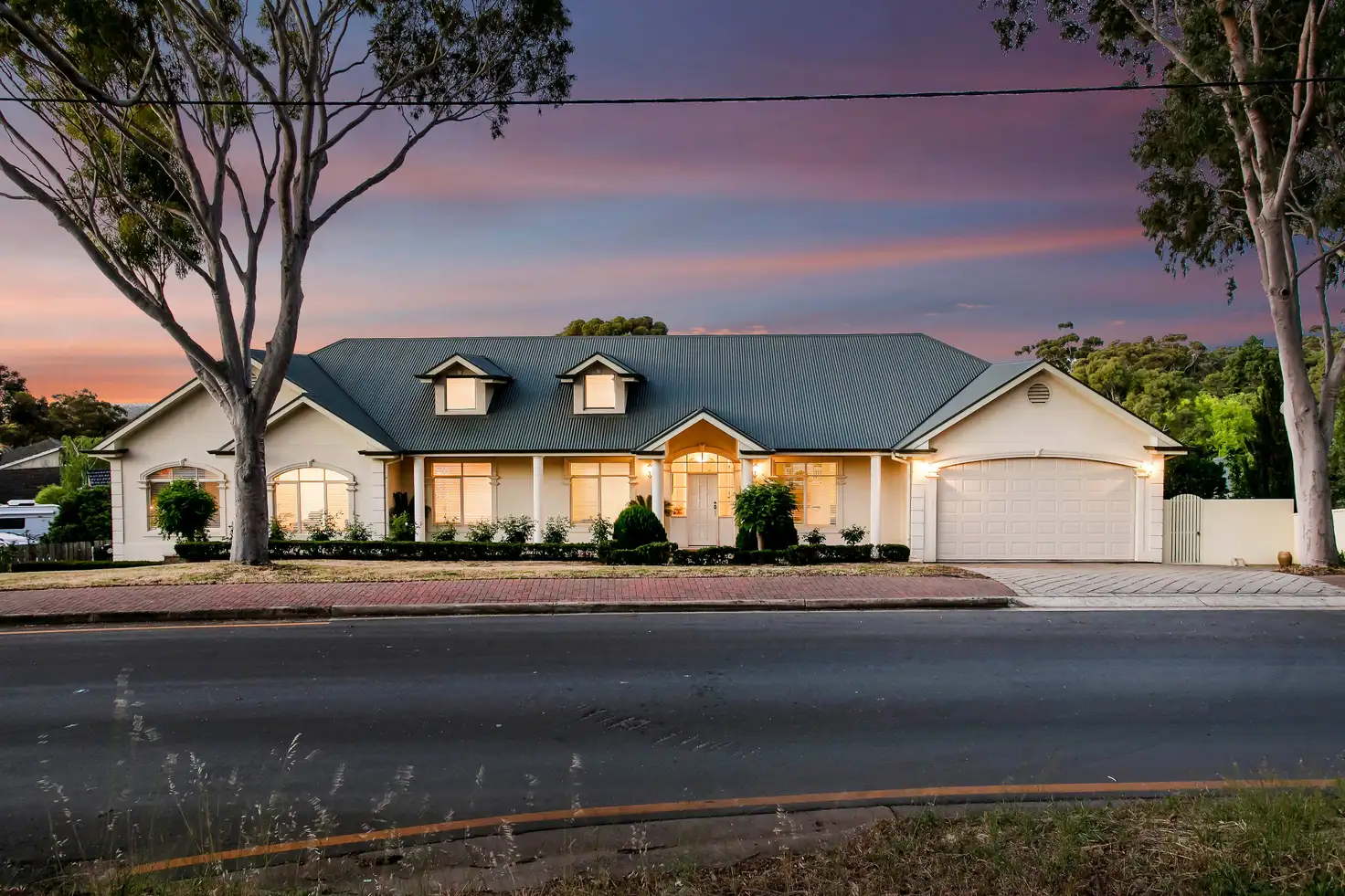


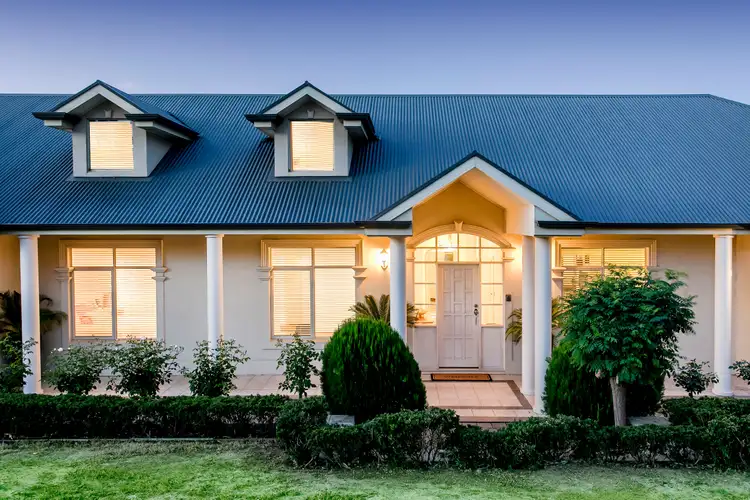
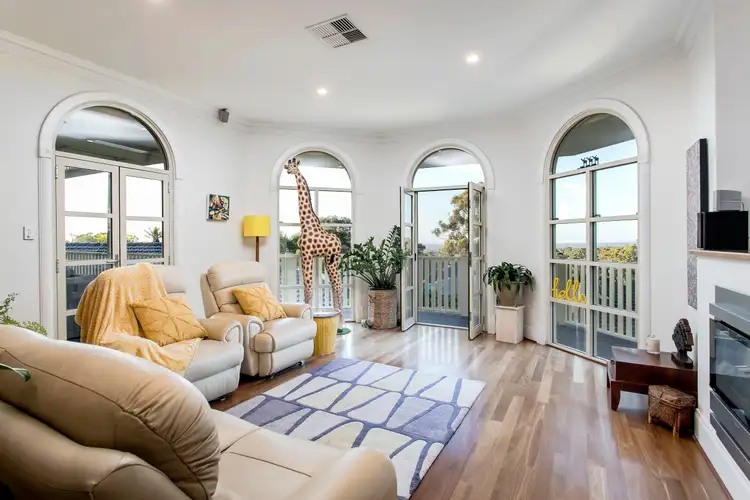
+22
Sold
2 Slapes Gully Road, Burnside SA 5066
Copy address
Price Undisclosed
- 5Bed
- 3Bath
- 2 Car
- 790m²
House Sold on Fri 24 Dec, 2021
What's around Slapes Gully Road
House description
“Stunning Architecturally Designed Residence on Offer”
Building details
Area: 410m²
Land details
Area: 790m²
Interactive media & resources
What's around Slapes Gully Road
 View more
View more View more
View more View more
View more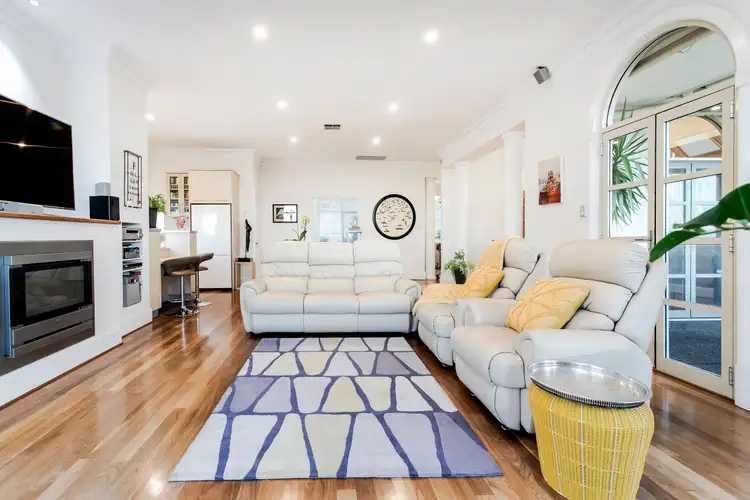 View more
View moreContact the real estate agent
Nearby schools in and around Burnside, SA
Top reviews by locals of Burnside, SA 5066
Discover what it's like to live in Burnside before you inspect or move.
Discussions in Burnside, SA
Wondering what the latest hot topics are in Burnside, South Australia?
Similar Houses for sale in Burnside, SA 5066
Properties for sale in nearby suburbs
Report Listing

