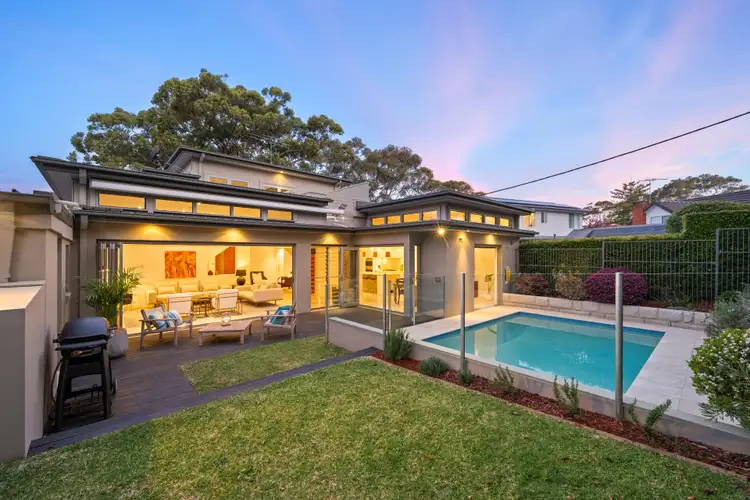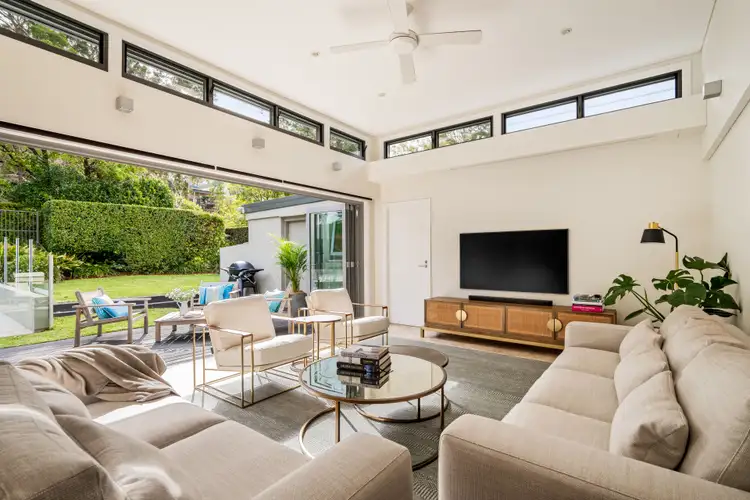Combining rare, level gardens and timeless sunlit interiors, this wonderfully private, architect designed home is nestled within an idyllic yet convenient Castlecrag pocket neighbouring Lookout Reserve and located within a gentle 350 metre walk of the village hub.
Set behind a deep front lawn, the home promises the very best of easy, everyday living. The free flowing, open plan living areas, alive with natural light, feature lofty 3.3 metre ceilings lined in louvres promoting natural cooling. At the rear, bi-fold doors reveal a dining terrace, level lawns and swimming pool. Holding a clear line of sight from the Caesarstone encased kitchen island to the pool, the oversized fixed window is perfect to watch kids at play. Designed and finely crafted by De Gabrielle Kitchens, the kitchen is centred around a social, pendant lit island and extends into a walk-in pantry with appliance shelf and wine storage. Integrated with a full suite of high-end appliances, the kitchen features Smeg cooking appliances, a concealed Qasair exhaust and semi-integrated Miele dishwasher. This spacious home provides multiple living options, including a cosy TV room.
Floored in imported Travertine, the high quality, durable materials and colour palette extends into the three hotel style bathrooms. The recently recarpeted, four oversized bedrooms, all provide stylish and generous storage solutions. Crowned by a whole floor parents' retreat, the top floor opens out to balconies on each side, capturing canopy filtered views toward Middle Harbour. King sized, the master connects to both a walk-in robe and a luxe ensuite.
Impressive in every way, the home is to be sold with a long list of extras including a smart home electrical system, ducted air-conditioning, lights, motorised blinds and external awning. Internal access is provided to the lock-up garage, laundry and storage, with additional driveway parking for up to three cars.
The adjacent reserve provides an extended play area and bushland adventure space for children. Discover the magic of Castlecrag, stroll up to the shops via the tennis club and explore local foreshore walks at your leisure.
• Timeless Travertine tiling and wool carpets
• Soaring 3.3m high ceilings in living area
• Easy flow, living and dining spilling outdoors to terrace
• Kitchen with filtered water and double sink
• Smeg five burner gas cooktop and oven
• Overhead projector and screen in lounge
• Practical built-in joinery in the family room
• Additional TV room separated from the main living expanse
• Attractive timber sliding door to living areas
• Four spacious bedrooms
• Whole floor master suite with two balconies, walk-in robe and ensuite
• Leafy outlook from all bedrooms, built-in robes
• Three luxe, Travertine tiled bathrooms, Grohe tapware
• Sleek flyscreens on all windows and louvres
• Smart home system, ducted reverse-cycle air-con
• Motorised blinds and alarm
• Cat5 data cabling
• Retractable awning protected outdoor entertaining
• In-ground pool automated with Polaris cleaner
• Himalayan sandstone surrounds the pool, bench seat
• Level landscaped gardens, 3500L rainwater tank
• Internally connected garage plus driveway parking
• Laundry with easy access to the outdoor clothesline
• Very quiet street location, almost no passing traffic
• 350m approx. to shops via the Castlecrag Tennis Club
• Zoned for Willoughby Girls and Willoughby Public School
* All information contained herein is gathered from sources we consider to be reliable, however we cannot guarantee or give any warranty to the information provided.
For more information or to arrange an inspection, contact Stewart Gordon 0409 450 644 and Hamish Eaton 0475 303 062.








 View more
View more View more
View more View more
View more View more
View more
