“In Vogue Home”
If you are looking for that something special. Situated in an idyllic location then this is the home for you. Offering an abundance of living space, this well-built property is a short walk to the shopping centre, restaurant precinct and the stunning Secret Harbour golf club. This home brings together the quality and craftsmanship that defines a quality home.
This surprisingly spacious 4 bedroom, 2 bathroom home sits on a 482sqm corner block and boasts over 255sqm of living area, a high clearance double garage and separate hardstand ideal for a caravan or boat. Multiple living areas including a formal lounge and dining room, open plan area and upstairs breakaway lounge room.
At the heart of the home is the large practical kitchen that has everything the MasterChef could want. The design allows for complete family interaction at mealtime. With views over the open plan and out to the gorgeous entertaining area. The kitchen integrates an abundance of stone bench space, with underneath cupboards, a standalone 900mm gas stove, dishwasher, generous pantry, and large fridge recess.
The master bedroom is located downstairs at the front of the home and encompasses two walk-in robes and private ensuite featuring a double vanity and large shower. The three minor bedrooms are located upstairs, are all generous in size with built in robes. They share the upstairs lounge room with a balcony overlooking the golf course and the expansive family bathroom, with separate toilet.
Downstairs:
- Master bedroom with dual walk-in robes and ensuite
- Formal lounge and dining
- Open plan Kitchen, meals and family area
Upstairs:
- Lounge room with balcony overlooking the golf course
- Three minor bedrooms all with built in robes
- Family bathroom with separate toilet
Additional features include:
- Separate hard stand for a boat or caravan
- High clearance double garage
- A side brick workshop / storage shed
- Third guest toilet
- Under stair storage
- Large laundry & walk in upstairs linen
- Bore reticulated gardens
- Gas hot water system
- Block: 482sqm
- Living: 256sqm
- Built: 2005
Relax outside with a lap pool and 8 seater spa while listening to the waterfall. Surrounded by low maintenance gardens fully reticulated with bore. This wonderfully positioned family home is just a short walk to Secret Harbour Shopping Centre, schools, public transport, parks, the golf club and the stunning Secret Harbour beach.
Disclaimer: This property description has been prepared for advertising and marketing purposes only. The information provided is believed to be reliable and accurate. Buyers are encouraged to make their own independent due diligence investigations / enquiries and rely on their own personal judgement regarding the information provided. Opal Realty provide this information without any express or implied warranty as to its accuracy or currency.

Built-in Robes

Ensuites: 1

Fully Fenced

Remote Garage
Area Views, Close to Schools, Close to Shops, Close to Transport
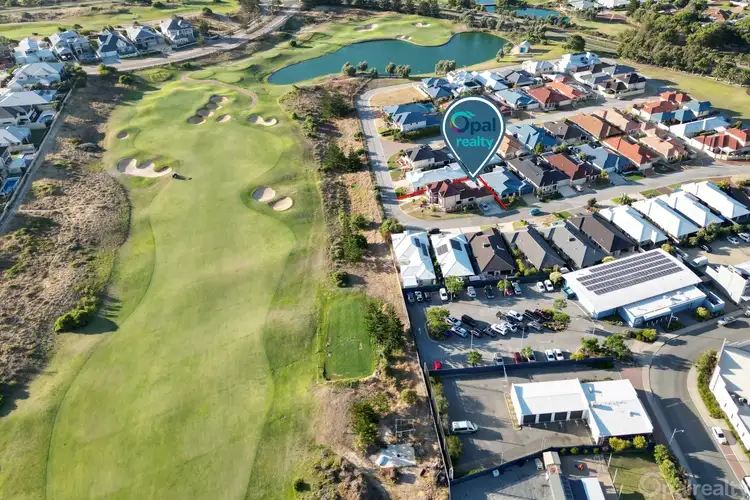
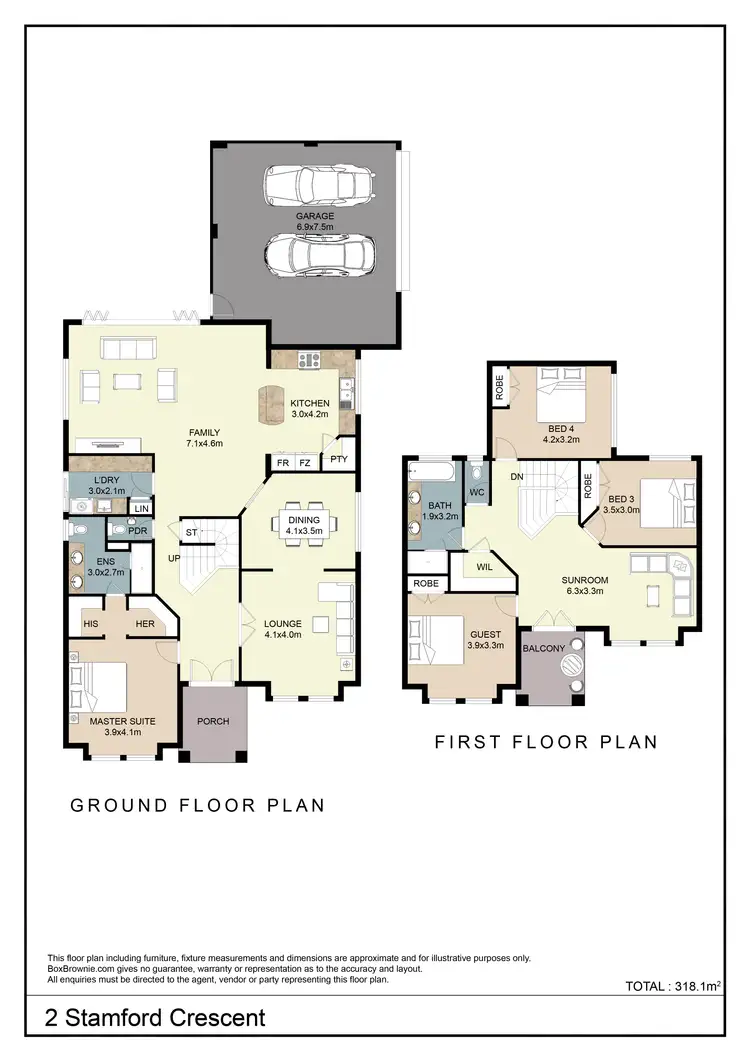
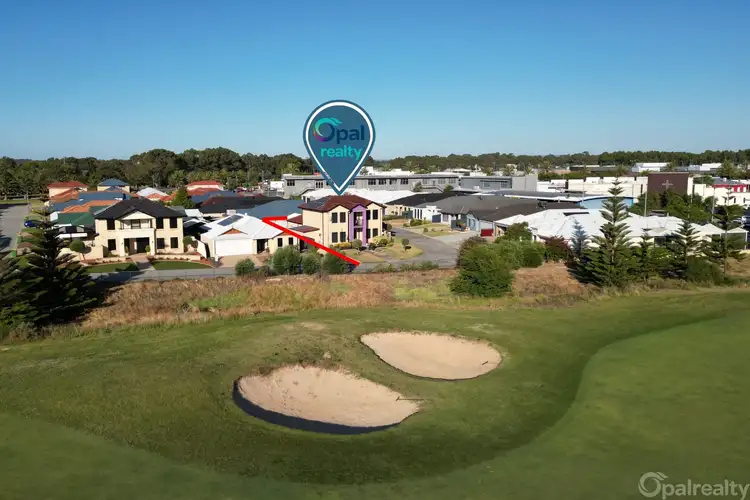



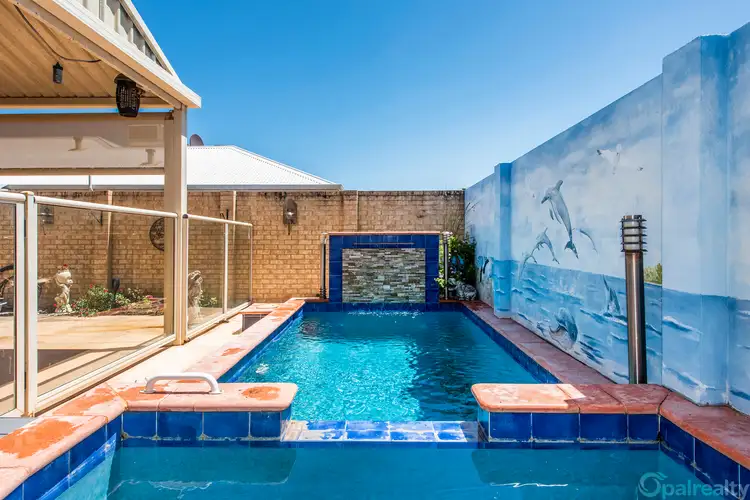

 View more
View more View more
View more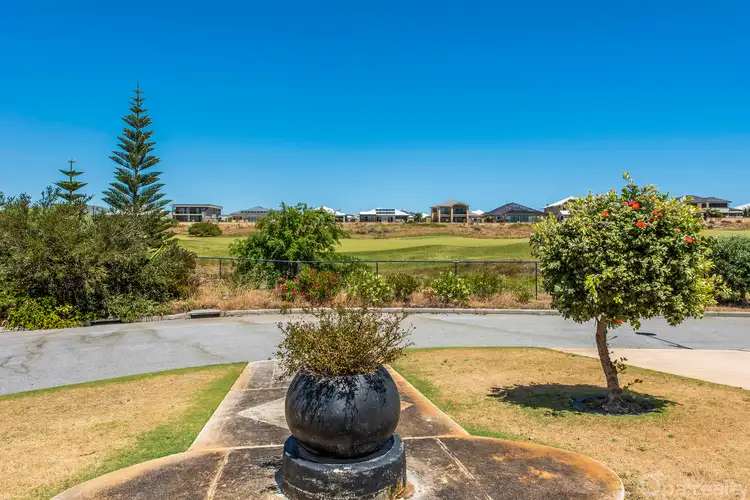 View more
View more View more
View more
