Rich in personality, entertainment space and quality; is this immaculate designer home, set high on the street with breathtaking views of the Molonglo Region. Four bedroom, (two ensuites and two bathrooms) built with the finest level of inclusions over 316m² (approx.). The instant appeal of this easy living, stylish double-level home has been brilliantly enhanced by its abundance of light-filled living and marvelous entertaining spaces.
This stunning residence offers magnificent street appeal complimented by a beautiful custom facade and offering a catalogue of designer inclusions from solid spotted gum timber floors through to the stylish kitchen with 9 Miele appliances, double sized bedrooms & open-plan living, the list goes on!
Outside you will find the landscaped gardens, covered alfresco with outdoor kitchen & heated swimming pool surrounded by stunning travertine pavers.
This property is truly desirable and inspections are highly recommended.
Features Include:
- Brand new home
- Views of Black Mountain & Telstra Tower
- Solid spotted gum timber floors downstairs
- Four bedrooms (all built-in-robes are extra height)
- Four bathrooms (two ensuites, two bathrooms)
- Enormous master bedroom with sitting area, large walk-in-robe and water views
- Stylish ensuite with double vanity, bath tub and floor to ceiling tiles
- Designer kitchen with huge 5.2m island bench, 40mm ceasarstone benchtops, soft close drawers, breakfast bench to accommodate 4, black stone 'Schock' sink, bianco ventetto splashback, plenty of storage & 4 copper Edison light fittings
- Miele appliances include; integrated fridge freezer, induction cooktop, range hood, two ovens, semi-integrated dishwasher & two plate warmers, additional fridge (in walk-in-pantry)
- Huge walk-in-pantry with 20mm ceasarstone benchtop, sink, Miele fridge, ample storages & views to the front garden
- Covered alfresco with spotted gum timber floor, 2 Velux skylights, outdoor fan, outdoor kitchen with built-in SMEG BBQ, 20mm granite benchtop, soft close drawers & plenty of room for wine fridge
- Heated swimming pool, surrounded by travertine stone & glass fencing
- Reverse cycle heating & cooling
- Huge laundry with double built-in clothes drawer
- Double garage with internal access, storage cupboards & rear access
- Landscaped gardens throughout
Additional features:
- Blue wee jasper stone retaining walls
- Dripper irrigation system (timer)
- Video intercom x 2 screens (downstairs & upstairs)
- Colourbond fencing 1.8m high
- 4000L water tank with pump
- Gas boosted solar hot water
- 2.7m ceiling height downstairs
- 2.55m ceiling height upstairs
- Designer light switches
- Matt black door handles throughout
- All toilets have concealed cisterns
- All vanity units are wall-hung
House Measurements:
Block Size: 562m²
Living: 235.07m² (approx.)
Garage: 45.62m² (approx..)
Alfresco: 31.53m² (approx.)
Porch: 3.97m² (approx.)
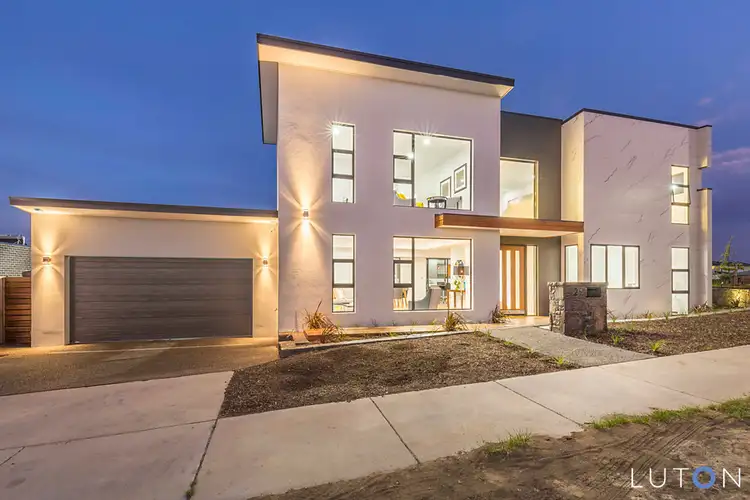
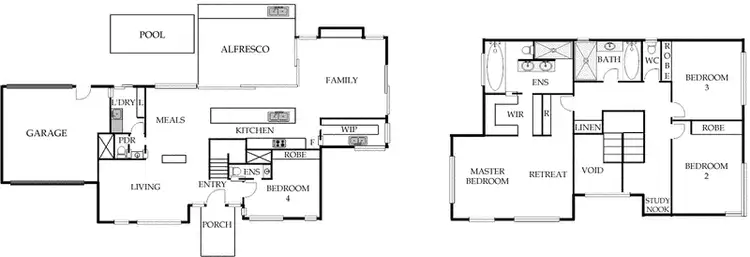
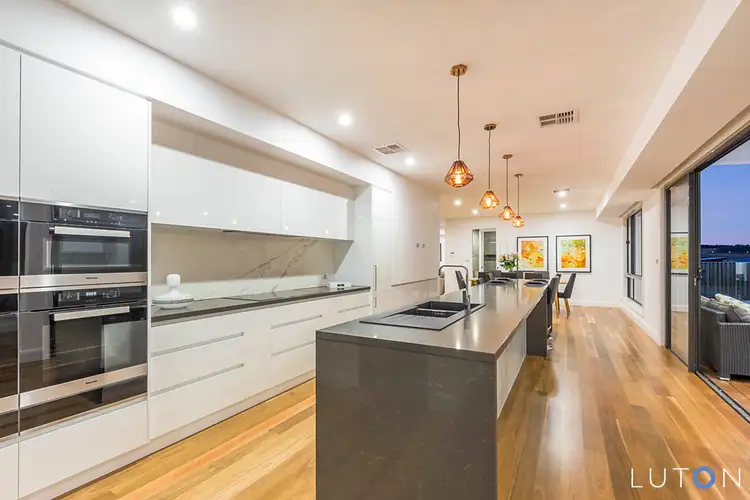
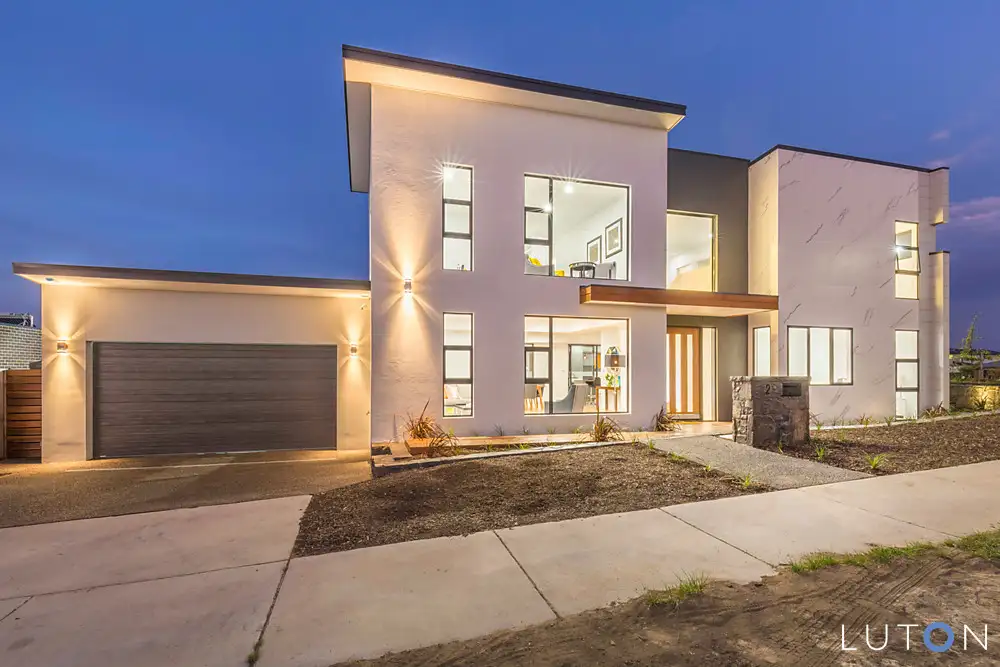


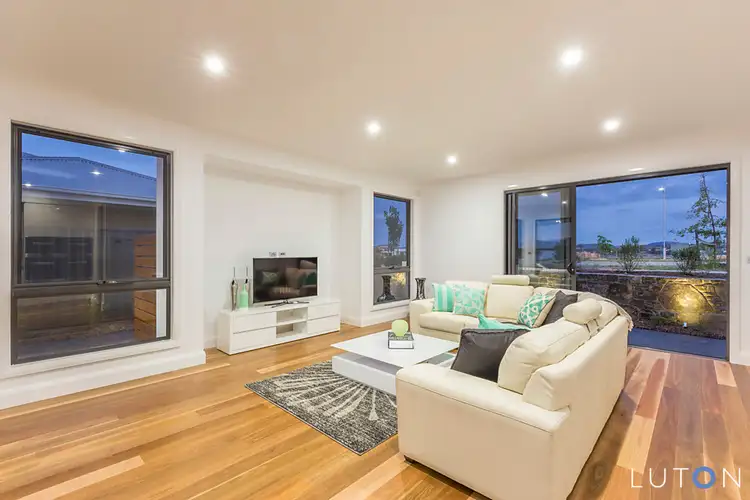
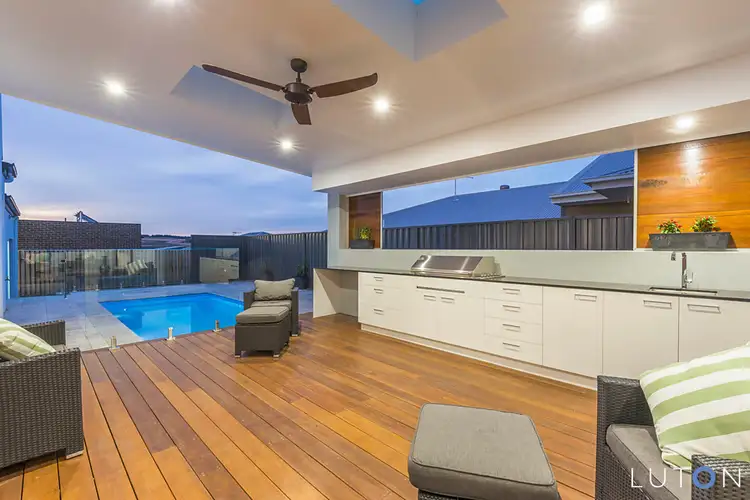
 View more
View more View more
View more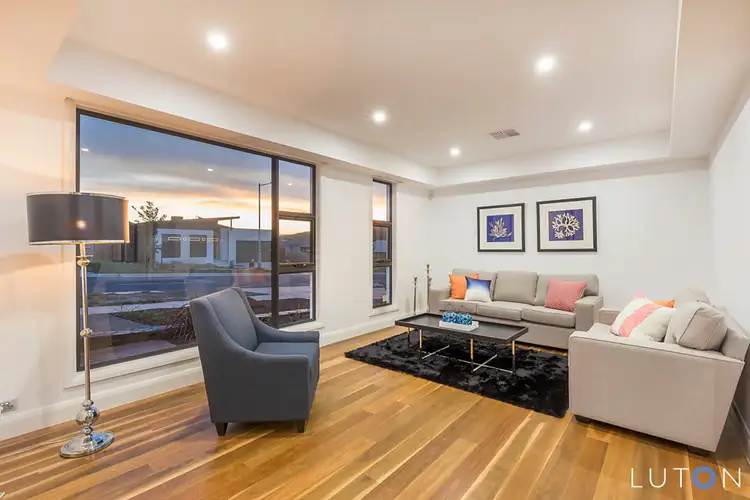 View more
View more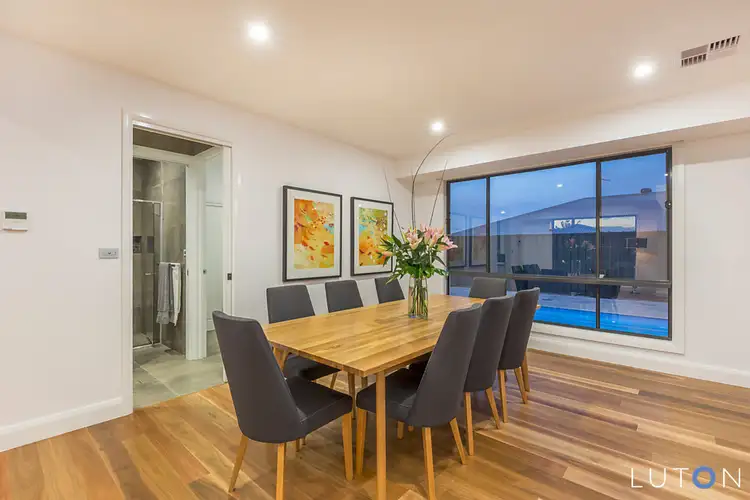 View more
View more
