Price Undisclosed
7 Bed • 5 Bath • 0 Car • 2068m²
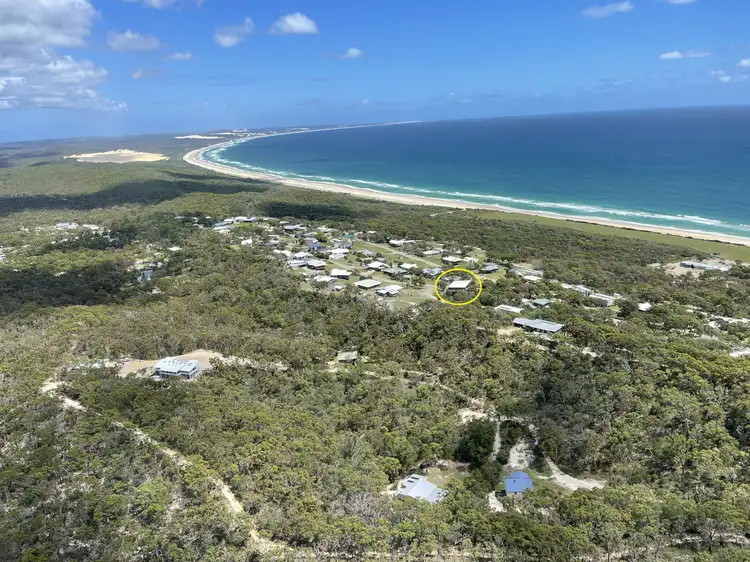

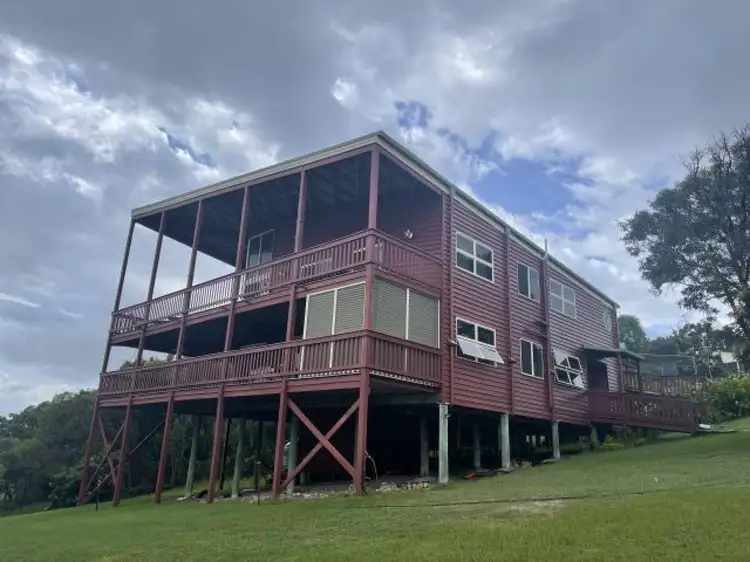
+17
Sold




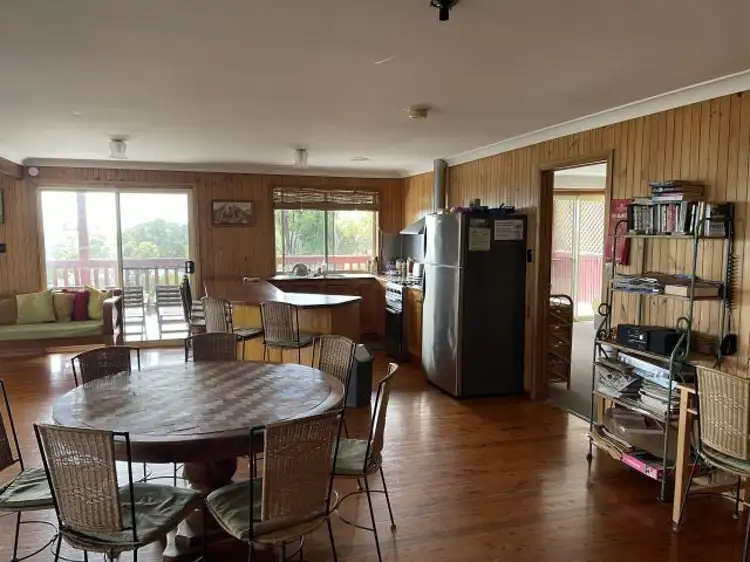
+15
Sold
2 Stirling Castle Drive, Fraser Island QLD 4581
Copy address
Price Undisclosed
- 7Bed
- 5Bath
- 0 Car
- 2068m²
House Sold on Mon 19 Aug, 2024
What's around Stirling Castle Drive
House description
“TO WINDWARD- ORCHID BEACH”
Land details
Area: 2068m²
What's around Stirling Castle Drive
 View more
View more View more
View more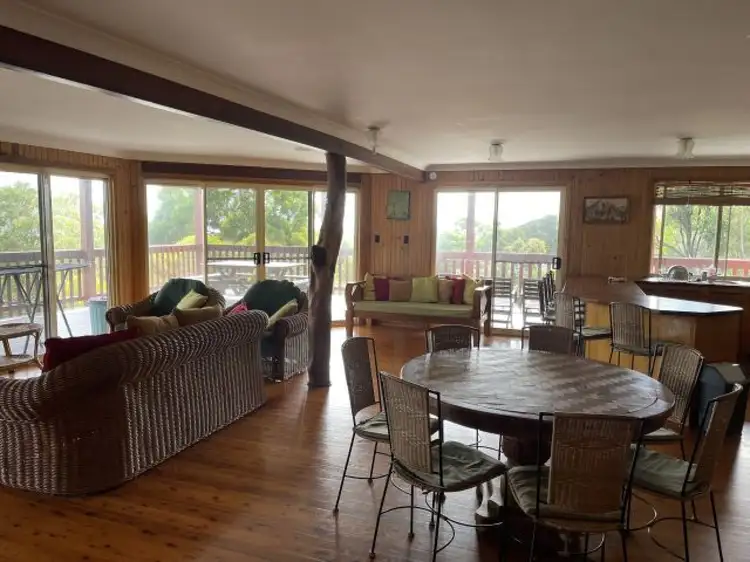 View more
View more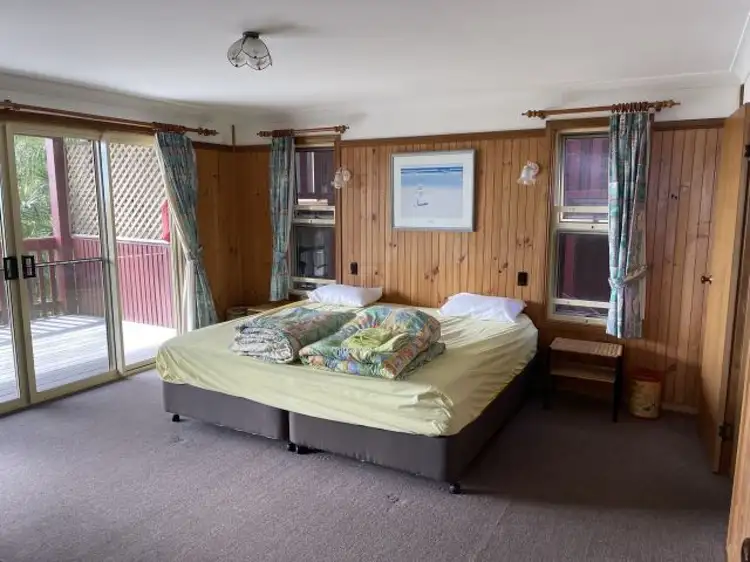 View more
View moreContact the real estate agent

Wal Pavey
Wal Pavey Real Estate
0Not yet rated
Send an enquiry
This property has been sold
But you can still contact the agent2 Stirling Castle Drive, Fraser Island QLD 4581
Nearby schools in and around Fraser Island, QLD
Top reviews by locals of Fraser Island, QLD 4581
Discover what it's like to live in Fraser Island before you inspect or move.
Discussions in Fraser Island, QLD
Wondering what the latest hot topics are in Fraser Island, Queensland?
Similar Houses for sale in Fraser Island, QLD 4581
Properties for sale in nearby suburbs
Report Listing
