Price Undisclosed
4 Bed • 3 Bath • 4 Car • 761m²
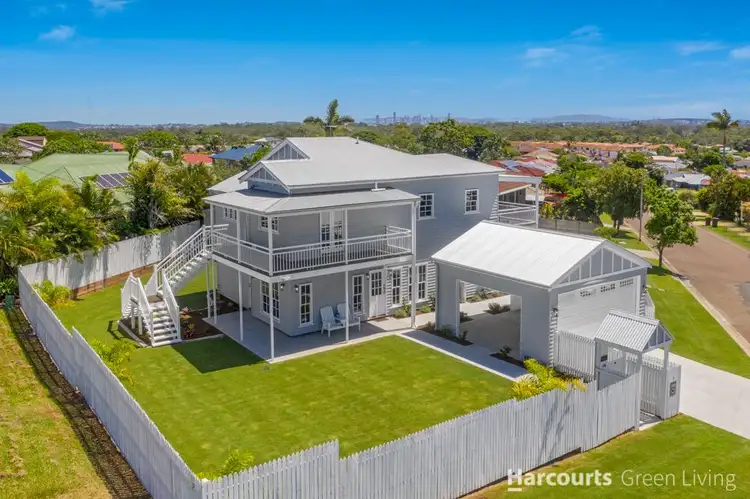
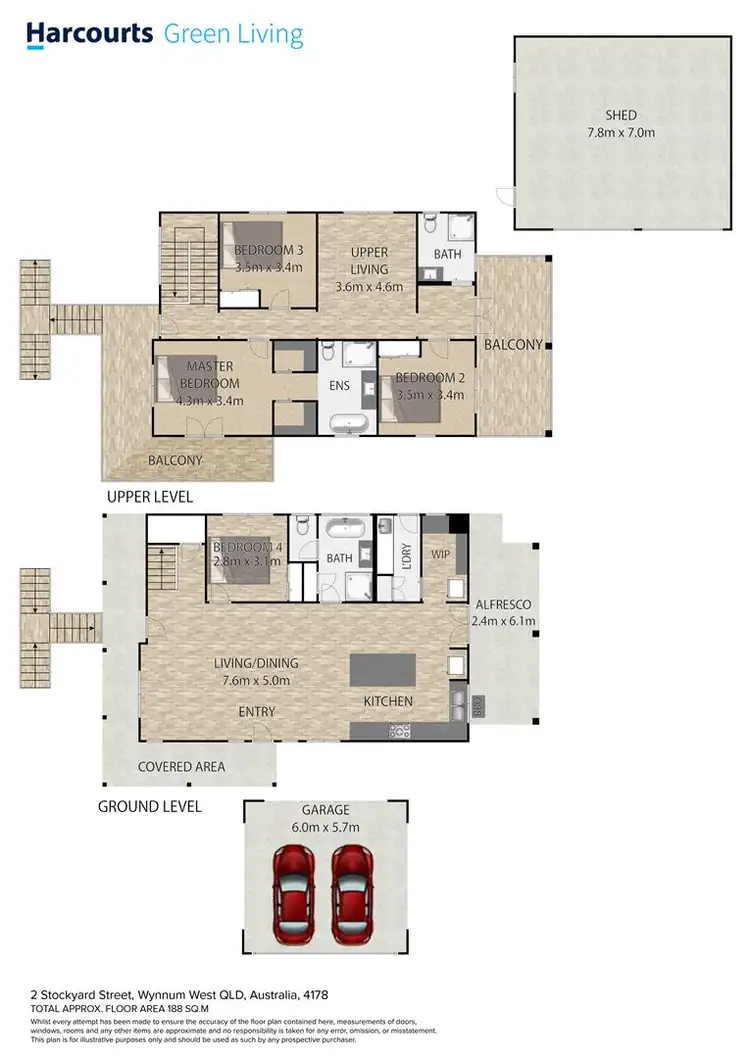
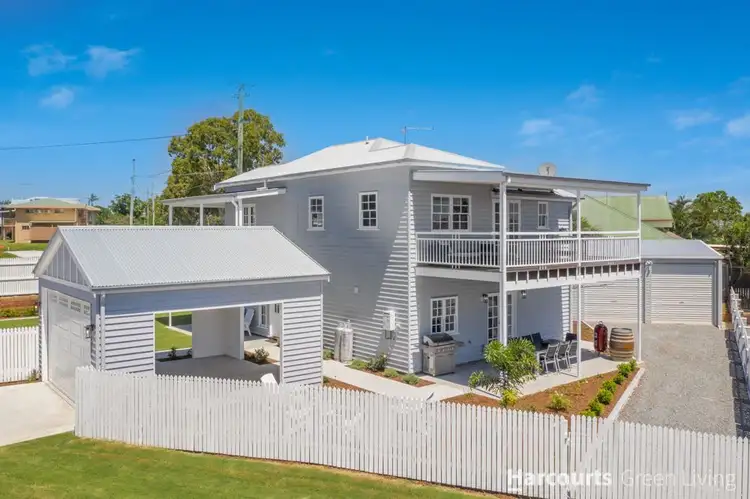
+24
Sold
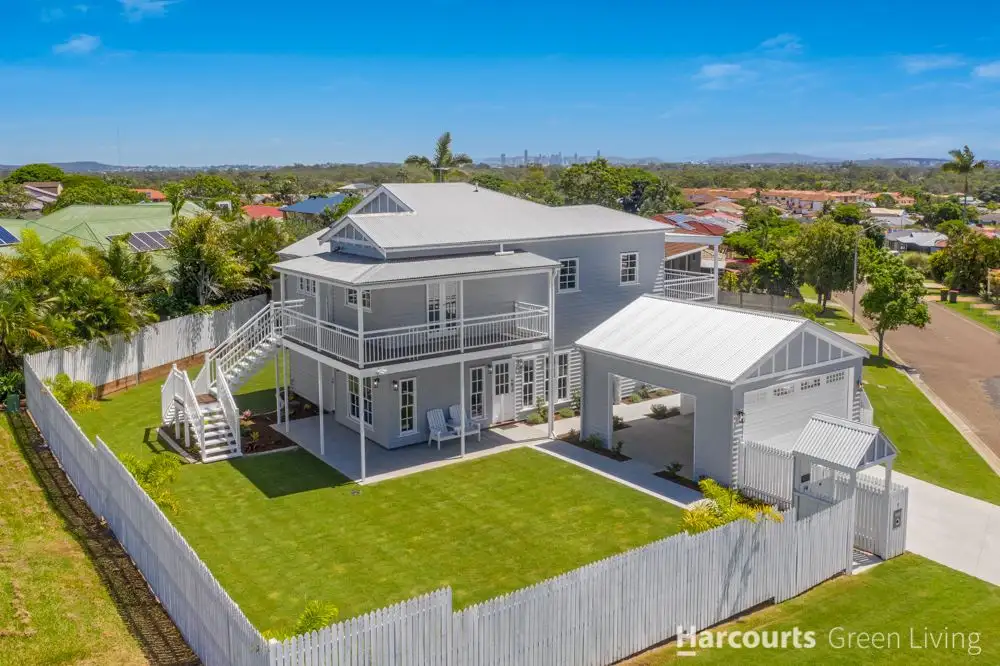


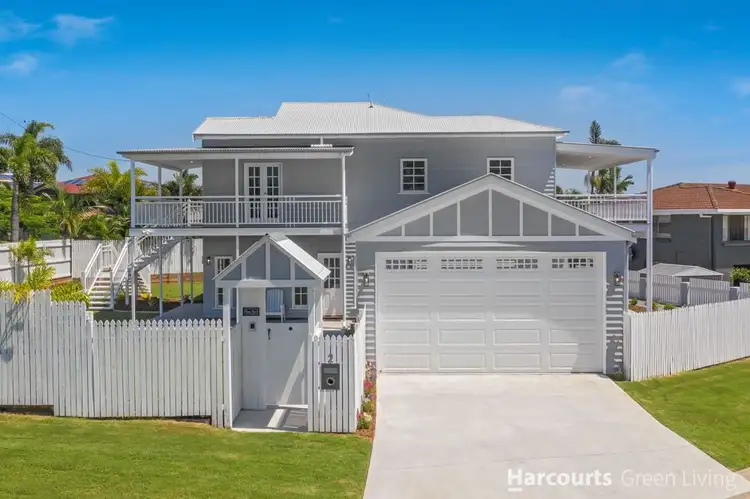
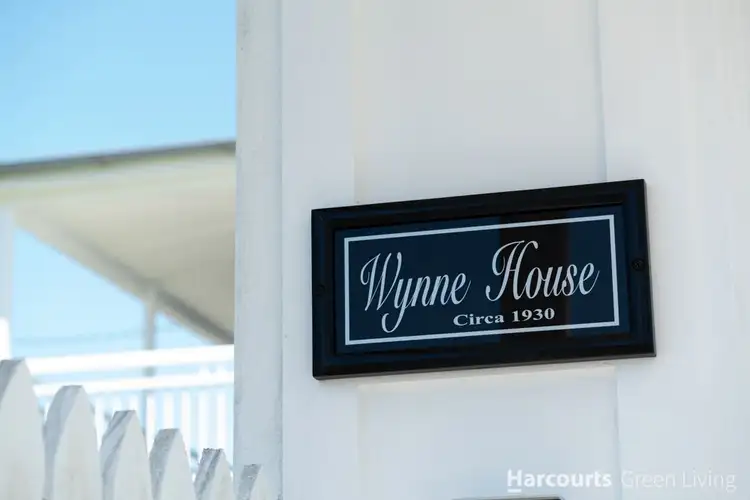
+22
Sold
2 Stockyard Street, Wynnum West QLD 4178
Copy address
Price Undisclosed
- 4Bed
- 3Bath
- 4 Car
- 761m²
House Sold on Tue 26 May, 2020
What's around Stockyard Street
House description
“"Wynne House"”
Other features
Property Type: HouseLand details
Area: 761m²
Property video
Can't inspect the property in person? See what's inside in the video tour.
Interactive media & resources
What's around Stockyard Street
 View more
View more View more
View more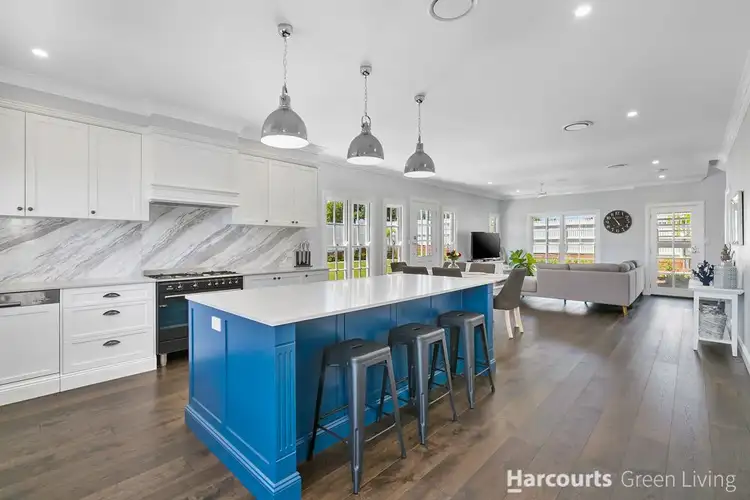 View more
View more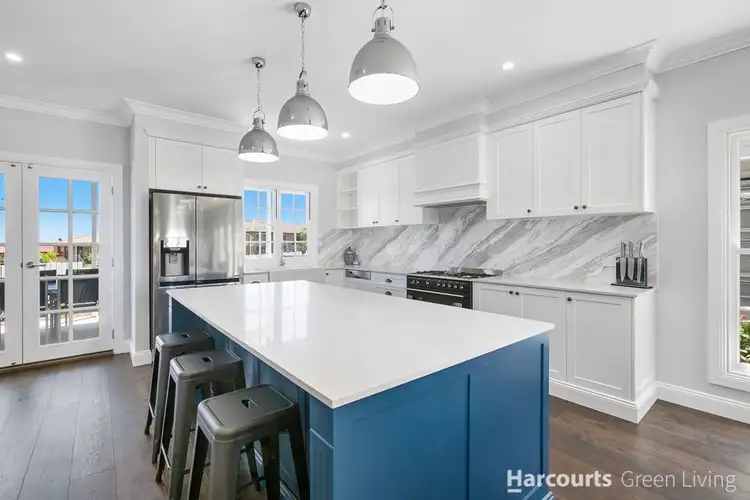 View more
View moreContact the real estate agent
Nearby schools in and around Wynnum West, QLD
Top reviews by locals of Wynnum West, QLD 4178
Discover what it's like to live in Wynnum West before you inspect or move.
Discussions in Wynnum West, QLD
Wondering what the latest hot topics are in Wynnum West, Queensland?
Similar Houses for sale in Wynnum West, QLD 4178
Properties for sale in nearby suburbs
Report Listing

