Set in a quiet, family-friendly pocket of Palmerston, this beautifully proportioned dual-level home delivers space, functionality, and versatility in equal measure. Thoughtfully designed for growing families or those needing room to live, work and entertain, it offers a warm, welcoming environment with all the right elements in place.
The lower-level features two expansive living zones – a light-filled lounge at the front and a separate family room, giving everyone their own space while still staying connected. The kitchen is centrally positioned and designed for practical use, complete with a large pantry and adjoining meals area that opens directly onto a wide, full-length verandah overlooking a peaceful front courtyard.
Upstairs, the home's thoughtful layout continues with three well-separated bedrooms. The main suite includes a walk-in robe, private ensuite, and its own balcony retreat which enjoys the morning sun – a perfect place for a cup of coffee while overlooking the tree-filled park. The remaining bedrooms, both with built-ins, are serviced by a full family bathroom with separate toilet, offering privacy and ease for busy households.
Finished with a full laundry, guest powder room, this modern home has ducted gas heated and evaporative cooling to ensure comfort all year round. With a remote double garage and multiple outdoor spaces, this property offers great options for flexible living.
This separate title residence with no body corporate, is in a sought-after location just a 10 minute walk to both Gungahlin Lakes Golf Club and Gungahlin Leisure Centre, within easy reach of the Light Rail. Uniquely positioned at the elevated end of a quiet street, this home shares a fence with just one neighbour, ensuring plenty of privacy - perfect for families seeking a home that grows with them, or anyone seeking a lifestyle that offers both convenience and comfort.
Features Overview:
- Two-storey floorplan
- NBN connected with FTTP
- Age: 24 years (built in 2000)
- EER (Energy Efficiency Rating): 4.5 Stars
Sizes (Approx)
- Internal Living: 141.21 sqm (78.14 sqm downstairs and 63.07 sqm upstairs)
- Verandah: 12.9 sqm
- Balcony: 6.93 sqm
- Garage: 41.21 sqm
- Total residence: 202.25 sqm
- Block: 363 sqm
Prices
- Rates: $715.25 per quarter
- Land Tax (Investors only): $1258.10 per quarter
- Conservative rental estimate (unfurnished): $650 per week
Inside:
- Three bedrooms, all with built-in and walk-in robes
- Main bedroom includes private ensuite and balcony
- Separate lounge and open-plan family/meals area
- Practical kitchen layout with modern appliances and ample storage
- Powder room and laundry on ground floor
- Central bathroom and separate WC upstairs
- Under stair storage
- Ducted gas heating throughout
- Evaporative cooling upstairs
Outside:
- Private verandah for relaxation and entertainment
- Private upstairs balcony to the main bedroom
- Low-maintenance exterior layout for convenience
- Upper paved area creating an extension of the yard, perfect for entertainment
Construction Information:
- Flooring: Concrete to ground level. Timber floor framing to upper floor level
- External Walls: Brick veneer and compressed cladding
- Roof Framing: Timber: Truss roof framing
- Roof Cladding: Concrete roof tiles
- Window Glazing: Single glazed
- Wall Insulation: Thermal insulation value approximately R-1.5
- Roof Insulation: Thermal Insulation value approximately R-4.0
Located in Canberra's north, Palmerston is a well-connected suburb known for its family-friendly feel and proximity to key amenities. With nearby schools, shops, parks, and easy access to the Gungahlin town centre and the light rail, it's a practical and convenient choice for families, professionals, and investors alike.
Inspections:
We are opening the home most Saturdays with mid-week inspections. However, if you would like a review outside of these times please email us on: [email protected]
Disclaimer:
The material and information contained within this marketing is for general information purposes only. Stone Gungahlin does not accept responsibility and disclaim all liabilities regarding any errors or inaccuracies contained herein. You should not rely upon this material as a basis for making any formal decisions. We recommend all interested parties to make further enquiries.
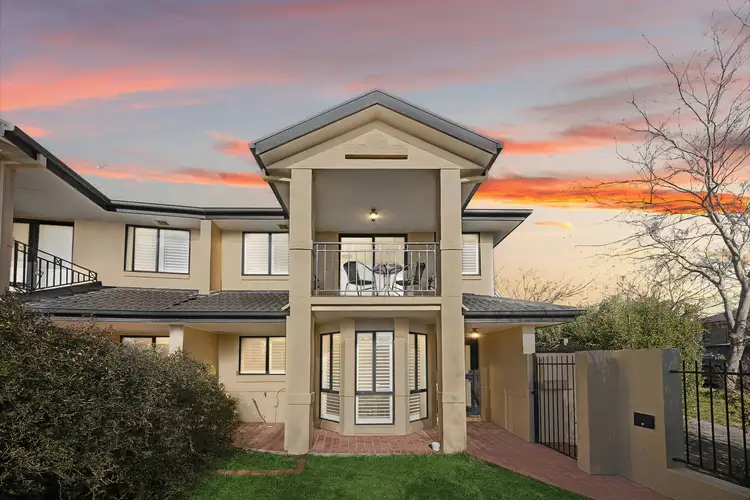
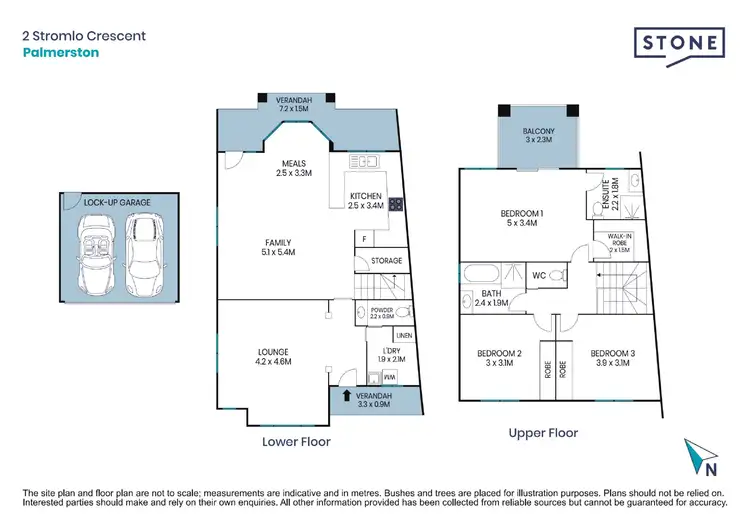
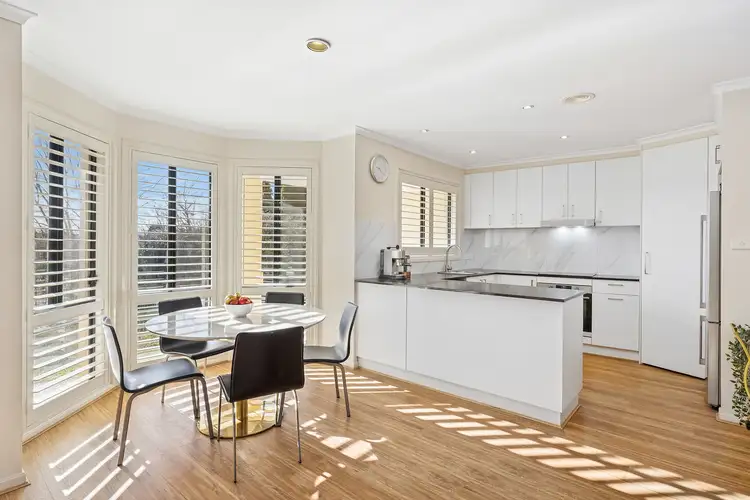
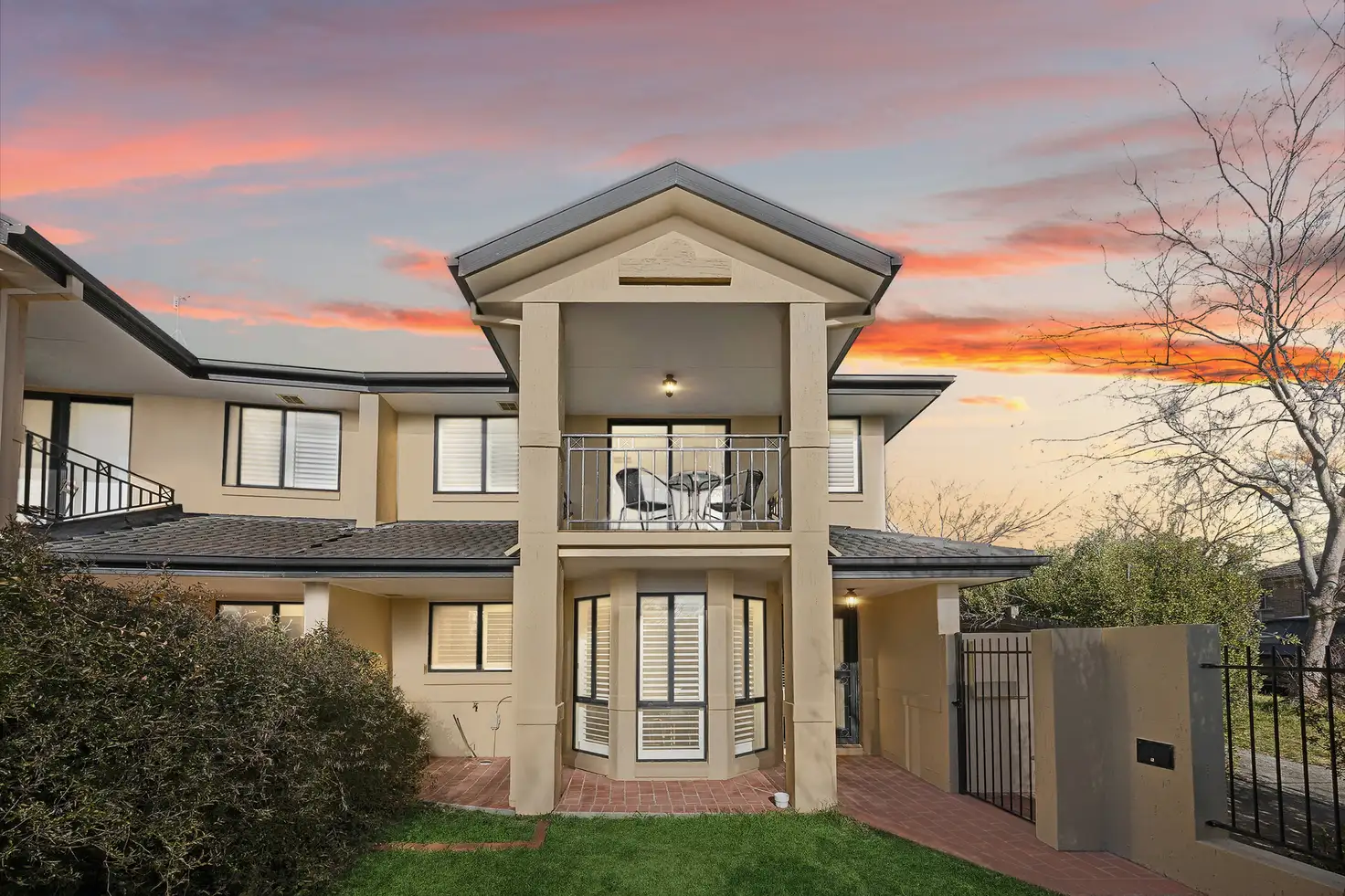


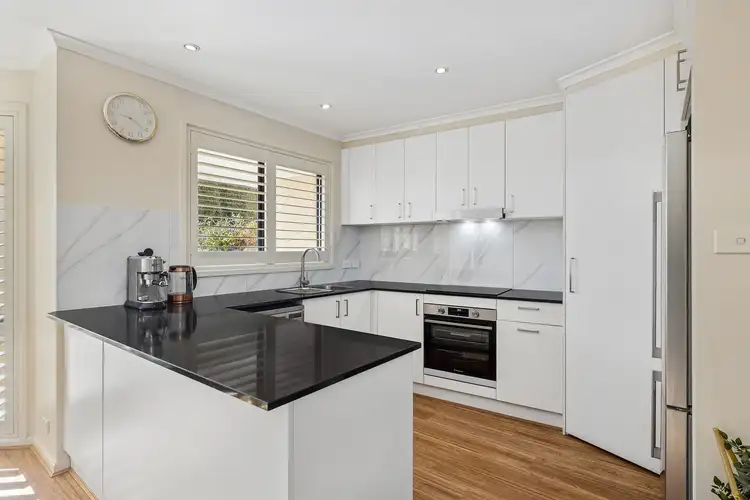
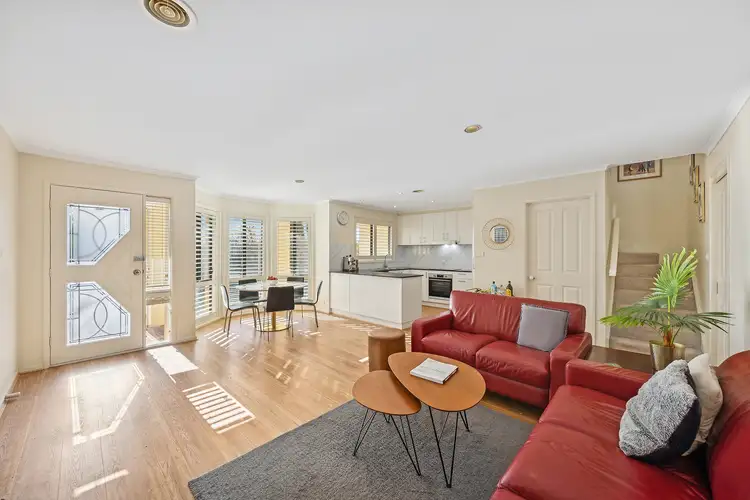
 View more
View more View more
View more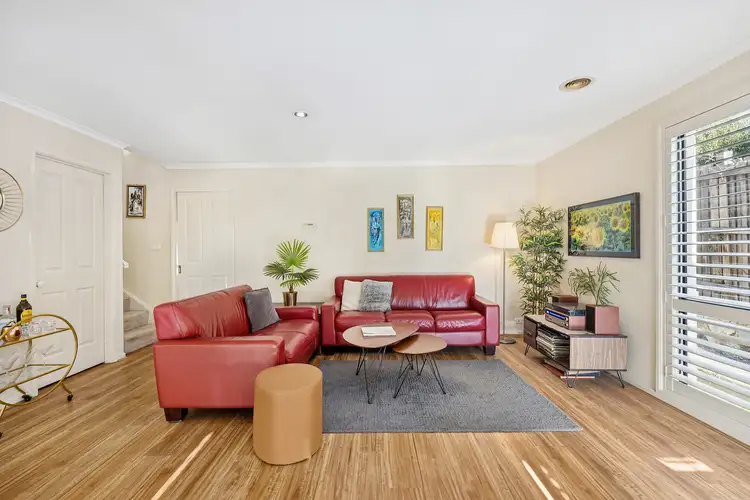 View more
View more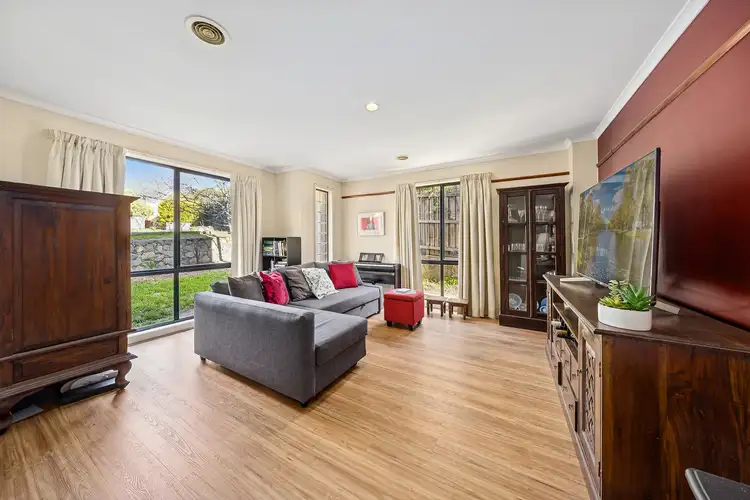 View more
View more
