Located just 35 minutes from the centre of Port Macquarie is this extraordinary property that offers both luxury and a peaceful rural lifestyle. The picturesque rolling hills and private paddocks that are synonymous with Lorne valley are rarely offered to the market by their fortunate owners. In fact, it is significant that Lorne Valley is one of the most tightly held valleys on the Mid North Coast, which can only suggest that it is indeed a great place to be. Therefore, an opportunity to acquire an executive class rural property such as ‘Benwerrin Farm' should not be missed.
As you enter the gates of this property you're immediately impressed by the lush countryside and seclusion offered. Traveling up the private driveway you sight the substantial homestead nestled against the hillside in a commanding position overlooking the property, and at that point you realize that this is a very special property.
Upon entering the home and the main lounge you are immediately awestruck by the high ceilings, beautiful marble floors, the open fire place and feeling of light and space, however you quickly become distracted by the expansive panoramic views over Lorne valley and beyond that are framed by this rooms enormous window spaces.
Rising to the next level of the home you are greeted by a first-class kitchen featuring granite benchtops, stainless steel appliances and plenty of storage space including two large pantries. The kitchen is a very functional design and includes a large island bench and breakfast bar. A combined dining and family room also adjoins the kitchen, which connects through double doors to a large covered entertainment area. This home provides expansive living zones, ideal for large families or entertaining large numbers of envious guest, with the added benefit of providing plenty of space for family members to undertake their own activities.
The master suite is secluded from the other bedrooms at the eastern end of the home and can only be described as generous in all proportions. The suite includes its own private terrace, a large walk-in robe and full size ensuite with a large spa bath which is positioned to provide wonderful valley views when in use.
Located at the western end of the home, bedrooms two and three are also queen-sized and include their own private terraces and built-in robes. Bedroom 4 is currently being utilized as an office, however provides ample space as a fourth bedroom if needed.
The main bathroom is located with the other bedrooms and features a claw-foot bath and features beautiful marble tiles. A large functional laundry also being located at this end of the home, with direct access to the substantial double garage.
Positioned centrally on the property are two large sheds, the first being fully enclosed on concrete and with power, currently half utilized as a workshop, with the remainder set up for accommodation. The second large shed with 6 bays is also set on concrete and ideal for use as a machinery shed or a great set of stables. In this location you will also find two large functioning green houses with irrigation, which would be great for a nursery or a veggie patch that would supply more than enough produce throughout the year to support a family. Plus there is also a third shed, located near the entry of the property, which has a solar system (4.2KW) on its roof which feeds into the grid, reducing the power bills significantly at the property.
In a private location at the northern end of the property you will also find two cabins/ sheds which offer many other uses or possibilities.
The property is 102 acres in total and includes ten paddocks making up approximately 30 acres of easy care pastures. Cattle handling is also made easy with a full set of yards, with crush and race, plus the internal road system acts as a lane-way for easy movement of your stock. Water if in ample supply with two dams with the larger dam almost 1 megalitre in size.
For those who are looking for the benefits of country life such as seclusion and privacy where there is no compromise on quality and comfort, this property is for you, and your inspection is invited.
For more information, such as a full information pack on this property, please call exclusive marketing agent, Martin Newell on (02) 6583 2699 or 0429 883 488. The Town & Country Team at Raine & Horne Port Macquarie
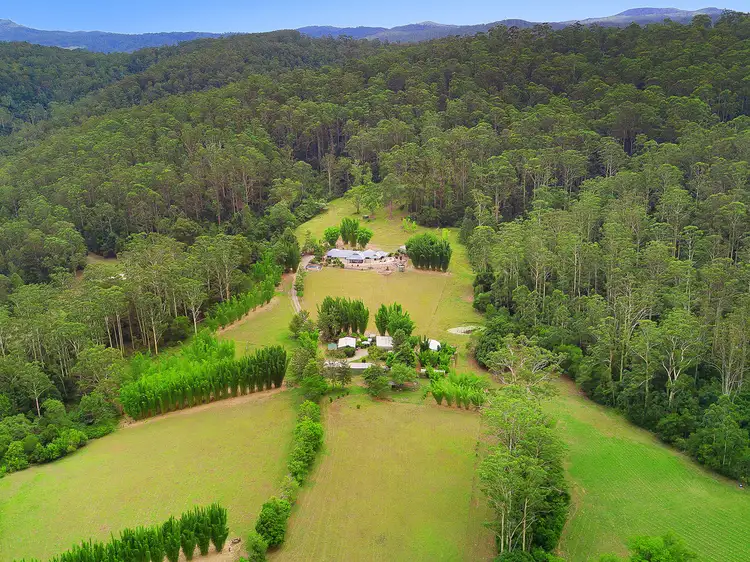
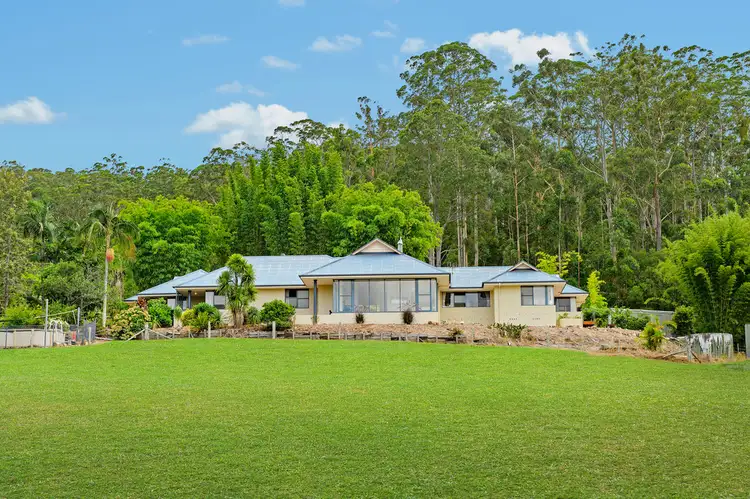
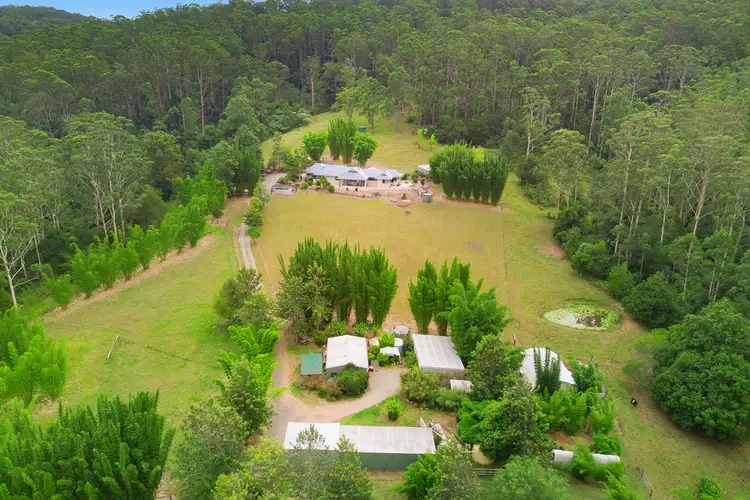
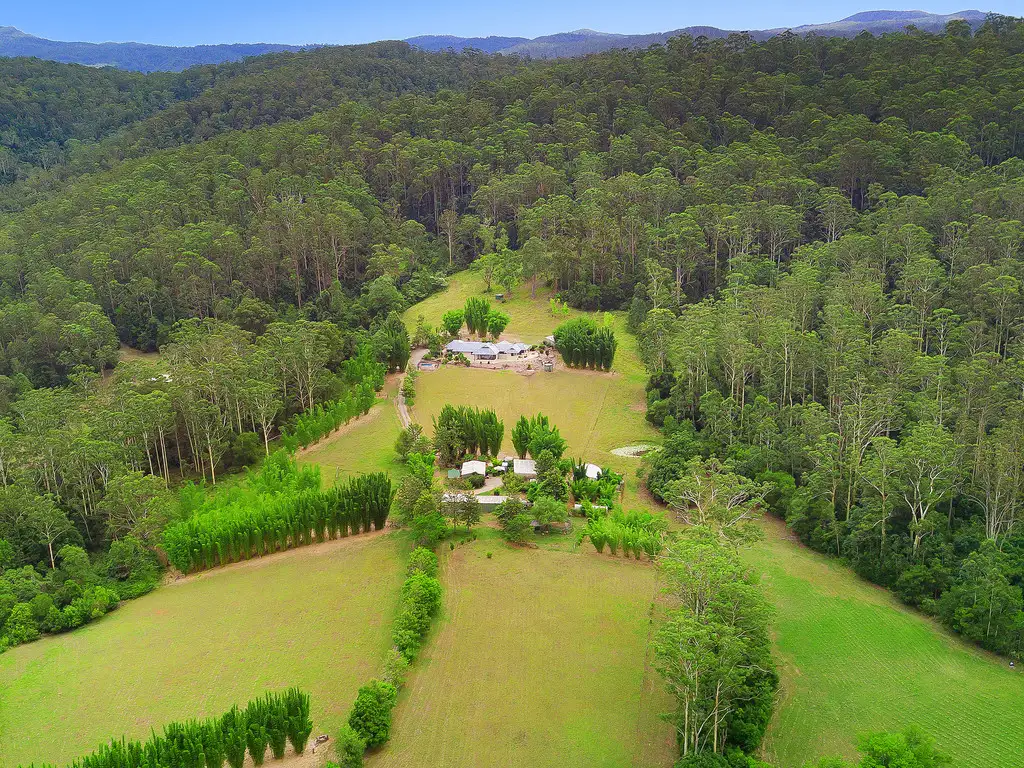


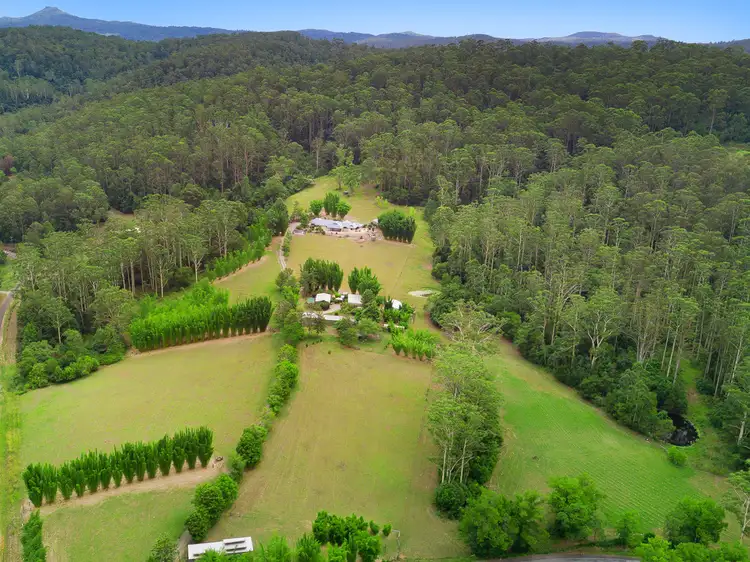
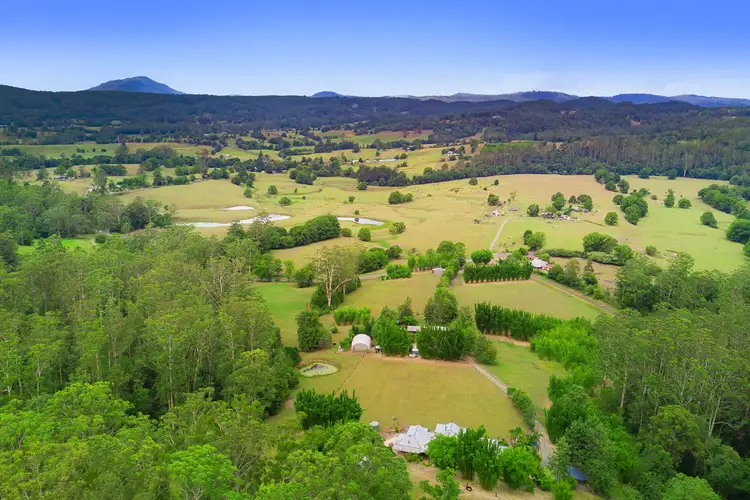
 View more
View more View more
View more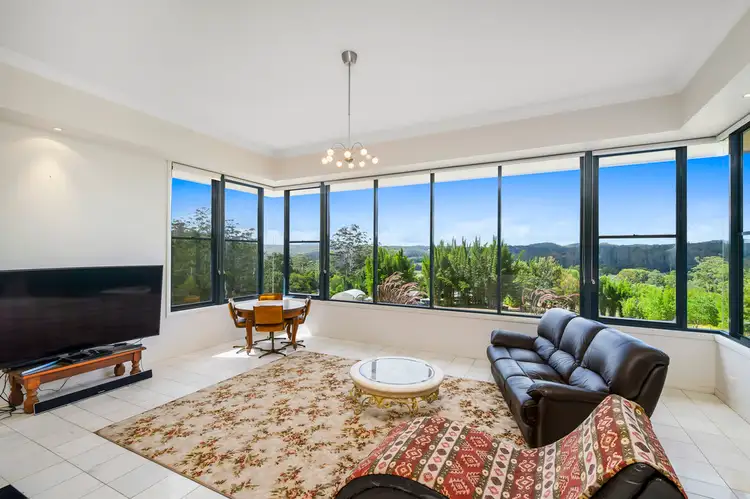 View more
View more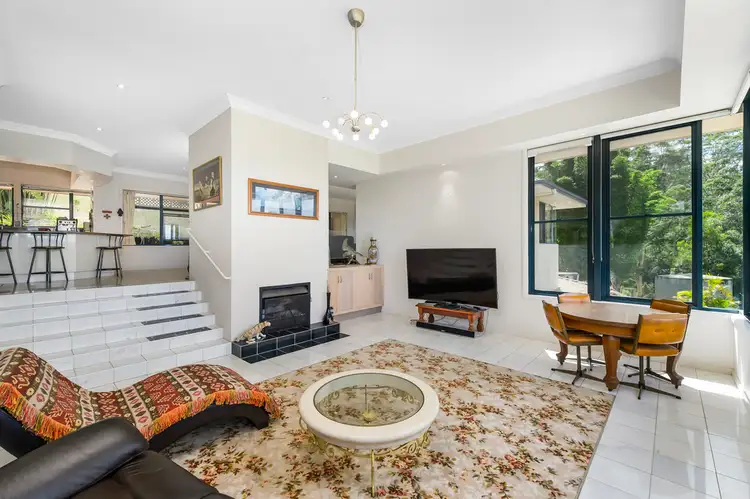 View more
View more
