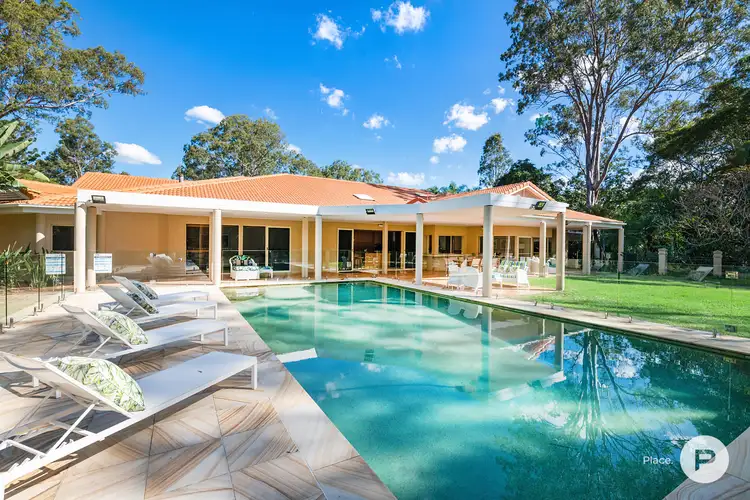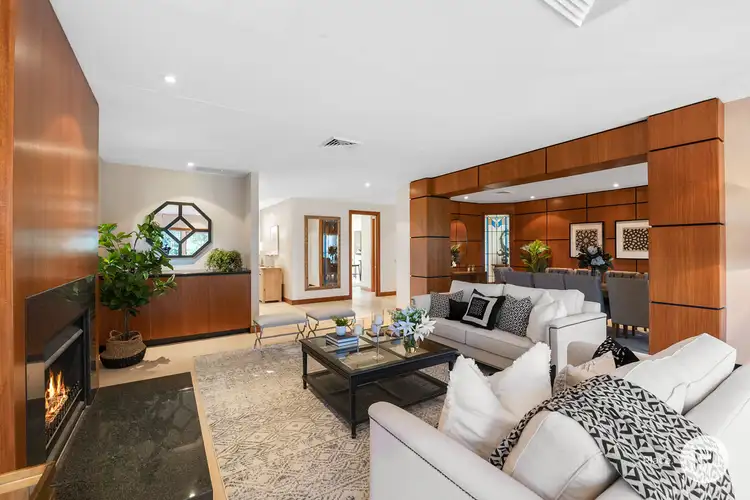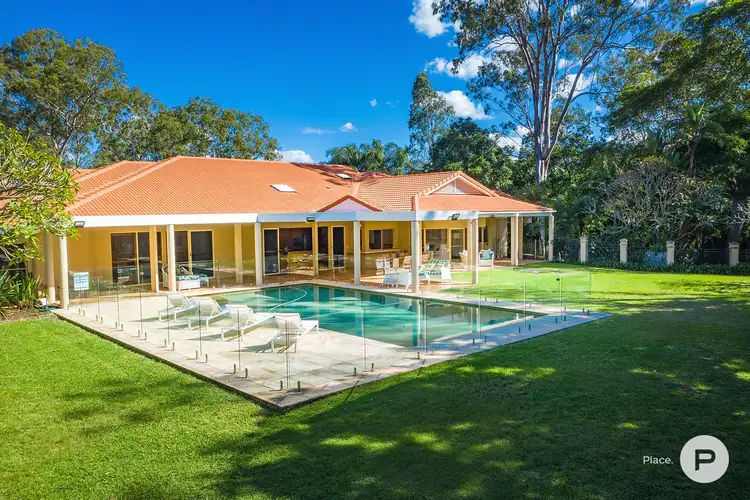Auction Location: On-Site.
Located just a short 12 kilometers from Brisbane's central business district, this family sanctuary truly demands consideration. This impressive estate encompasses a magnificent six-bedroom residence and a separate self-contained cottage at the rear of the home, offering a further bedroom.
Exuding classic grandeur, this iconic sprawling residence will provide your family with the opportunity to perfectly balance work, life and play without compromising on space or convenience. The estate is elevated high above the Brisbane River and is set perfectly on an expansive one hectare of landscaped gardens within a private compound; rarely is an allotment of this size found so close to the inner-city circle.
Hidden behind by a securely gated entrance that ensures your privacy, a circular drive leads to a resort-style portico entrance, with this sense of elegance continuing throughout the home. The timeless design elements at the core of this custom-built abode include quality timber finishes, combining custom cabinetry with striking black granite highlights. Feature leadlight panels and unique skylight ceilings overhead deliver natural light and a sense of quality and warmth into the residence. There is a quality of inclusion and style flowing throughout this bespoke residence that you will appreciate.
Surrounded by manicured rainforest gardens, the home seamless flows to the outdoors. Spanning the full width of the residence, a covered alfresco dining area provides direct connection to a sparkling in-ground swimming pool set in amongst a mature tranquil greenspace that envelopes the home. A level open greenspace is large enough to add a tennis court for further recreational options. Or, simply retain this space for your children and pets to explore.
Designed to make entertaining and relaxing blissfully simple, the home is cleverly crafted to embrace spacious open-plan formal and informal living over one expansive level. All living areas enjoy views of the abode's garden surrounds. The bedroom zone is separated by a central hallway, ensuring quiet privacy when needed.
Flowing from the residence's welcoming entry, the adjacent foyer provides direct entry into a dedicated home office furnished with custom cabinetry and ample storage for a home business. Set apart from the rest of the living areas, this peaceful and private space allows focus during a busy working day.
Stepping further into the home, a gourmet kitchen sits at the central hub of the home with stylish custom timber cabinetry, a large breakfast bar finished with black granite benchtops, premium appliances and a butler's pantry. The kitchen separates the adjacent informal living room and dedicated media room from further formal dining and lounge areas. A games room with a wet-bar will offer yet another space for the family to engage and adds further dimension to the floor-plan. This spacious layout offers flexibility of use and important separation, with the opportunity for a large family to be comfortably together or apart within the home.
Extending the entertainment options, the large fully-equipped media room is complete with an oversized viewing screen and built-in projection equipment. A custom designed integrated circular lounge and bar will make your movie experience or sporting events a joy to share with friends and family.
If formal entertaining is on your agenda, a magnificent formal dining room adorned with striking timber paneling and feature windows will provide an elegant and intimate dining experience for the most special of guests. With a seating capability that will comfortably embrace at least 12 guests, this room will cater for important business associates or family and friends in graceful style. At the completion of your dining experience, simply flow into the adjacent lounge with ambient fireplace and another wet-bar to complete the evening.
Below and completing the main homestead are two ensuited and self-contained studio rooms, ideal for older teens, guests or even tenants. Both studio rooms offer their own external private access point or an internal staircase that can be locked off providing complete separation from the home above. Completing this lower-level entry area is garaging for three vehicles.
Another fantastic option for guests is the residence's separate cottage dwelling, which includes a sizeable kitchenette, a large open living space and a dedicated bathroom amenity. This cottage enjoys great views and breezes with river glimpses and is connected to the main home by a walking pathway. It also accommodates a further three vehicles in garaging below. This cottage can be tailored for use as a gymnasium, yoga studio or home office. It is also suitable for accommodation for an au pair, family or friends, or could be used as a separate kids zone – the choice is yours.
Adding to the total garaging capacity of six vehicles, the home also benefits from ducted air-conditioning, ceiling fans, energy-efficient lighting, a very large rainwater tank to service the home and gardens and complete security screening throughout the home and the cottage.
Minutes from a multitude of shops and dining options, this unparalleled property is also close to the Kersley Rd Shopping Village, Kenmore Village Shopping Centre and the city-bound Centenary Highway. Kingfisher Park's sporting grounds, Indooroopilly Shopping Centre and UQ's Saint Lucia campus are also nearby.
Falling within the Kenmore South State School and Kenmore State High School catchment areas, this sensational residence is also a short drive from Ambrose Treacy, Our Lady of the Rosary School, The Glenleighden School and Brisbane Independent School. Do not miss this exciting opportunity – call to arrange an inspection today.








 View more
View more View more
View more View more
View more View more
View more
