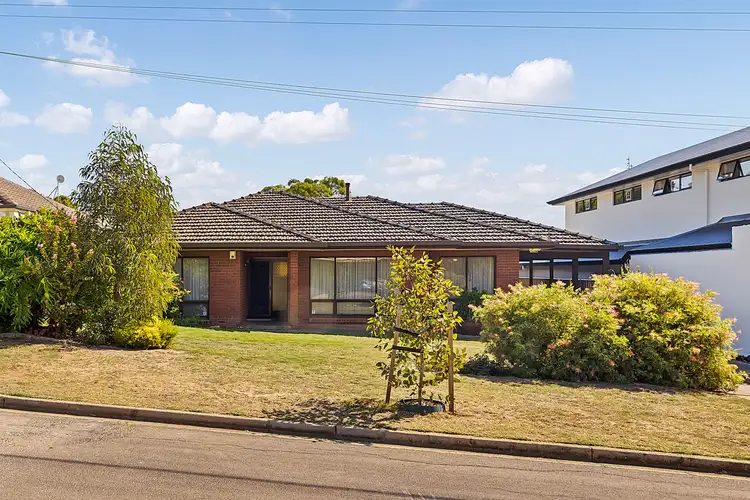Being offered to the market for the first time in the modern era, this solid brick residence offers generous formal and casual living spaces, flowing across a desirable 4 bedroom design. A large 850m² allotment offers extensive improvements and lush gardens.
Developers will certainly be interested in the potential to demolish and subdivide, as has been done on many similar allotments, while home buyers with an eye for a future proof residence will find this one and appealing option.
Fresh carpets, neutral tones and 2.7m ceilings provide a bright internal decor, enhanced by abundant natural light and quality window treatments. A large combined living/dining provides a great formal space, while a large open plan family room offers that desirable everyday casual space.
A quality appointed, Alby Turner, kitchen features solid timber cabinetry, integrated dishwasher, dual ovens, double sink with filtered water and a generous breakfast bar.
The home offers 4 spacious bedrooms, all of good proportion. The master bedroom features and includes a Walk in robe, ensuite bathroom and built-in robes. 2 other bedrooms have built in robes.
Outdoors features a generous gabled pergola, overlooking established, sweeping gardens and lawns. Carport space for 3 vehicles, a double garage/workshop and extensive garden shedding complete a wonderful offering that will appeal to both home buyers and developers.
Briefly:
* Well maintained solid brick home on generous 850m² allotment
* Spacious formal lounge/dining room
* Alby Turner kitchen with modern appliances
* Spacious open plan family/meals
* 4 bedrooms, all of good proportion
* Built-ins to bedrooms 2 & 3
* Master bedroom with built-in robe, ensuite bathroom and walk in robe
* Bright main bathroom with spa bath
* Generous gabled pergola overlooking lush rear yard
* Carport space for 3 vehicles
* Double garage/workshop
* Extensive garden shedding
* Wine cellar
* Security System
Quietly located on a peaceful street within easy reach of local amenities and public transport. Centro Newton Shopping Centre is just down the road for your day to day shopping requirements. Stradbroke School is the local zoned primary school, while Norwood Morialta High & Middle Schools are the zoned secondary educational institutions. Quality private schools in the area include Rostrevor College, Francis of Assisi Primary & St Ignatius College.
There are a multitude of reserves and parks at your disposal including the noted Morialta Conservation Park and Thorndon Park Reserve with walking trails, playground and picnic areas, ideal for your recreation and exercise. Campbelltown City Soccer & Social Club, Black Hill Conservation Park and the Fourth Creek Linear Reserve a short distance away.
Zoning information is obtained from www.education.sa.gov.au Purchasers are responsible for ensuring by independent verification its accuracy, currency or completeness.
Property Details:
Council | Campbelltown
Zone | R - Residential4
Land | 850 msqm(Approx.)
House | 368 sqm(Approx.)
Built |1974
Council Rates | $1,886.20 pa
Water | $191.60 pq
ESL | $362.95 pq
Ray White Norwood are taking preventive measures for the health and safety of its clients and buyers entering any one of our properties. Please note that social distancing will be required at this open inspection.








 View more
View more View more
View more View more
View more View more
View more
