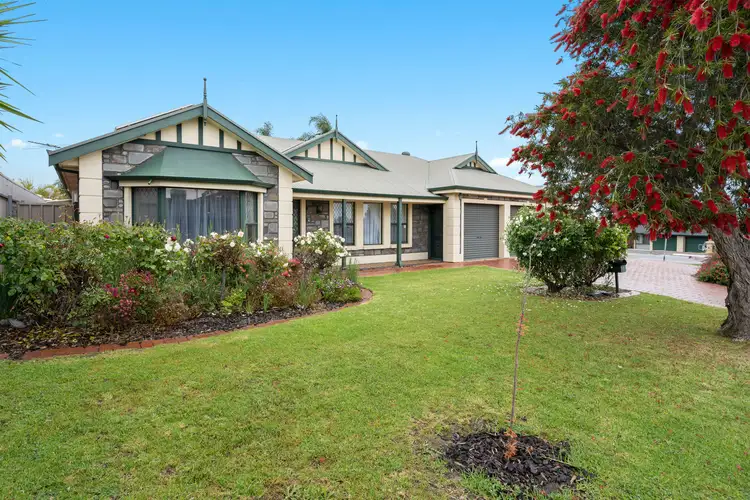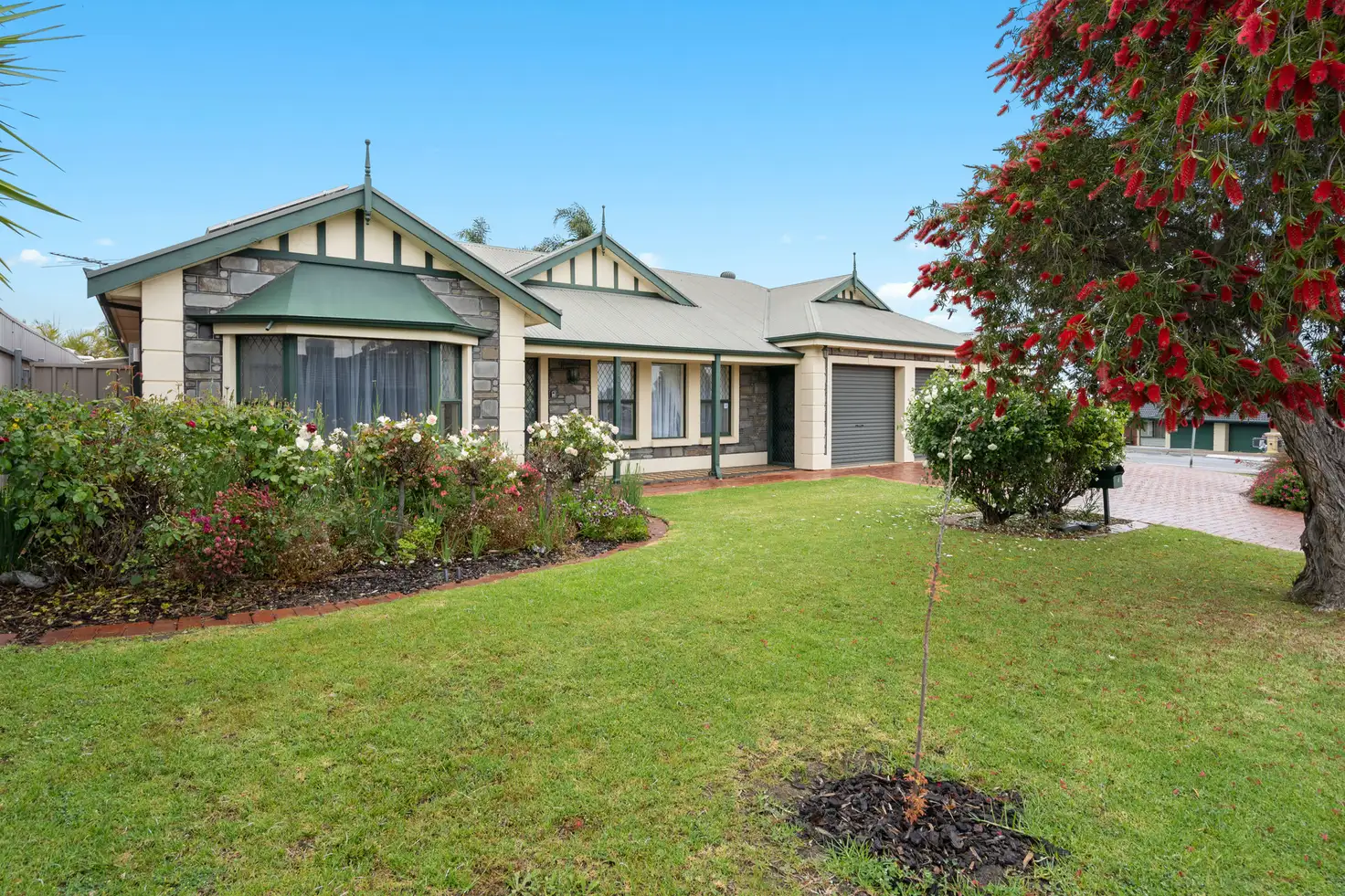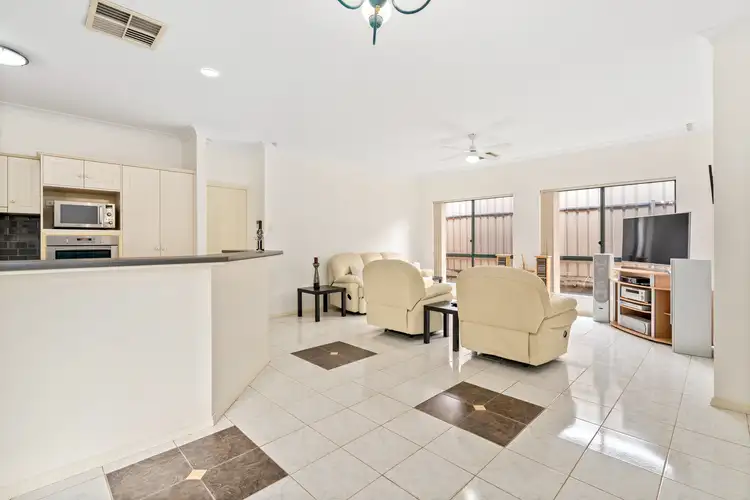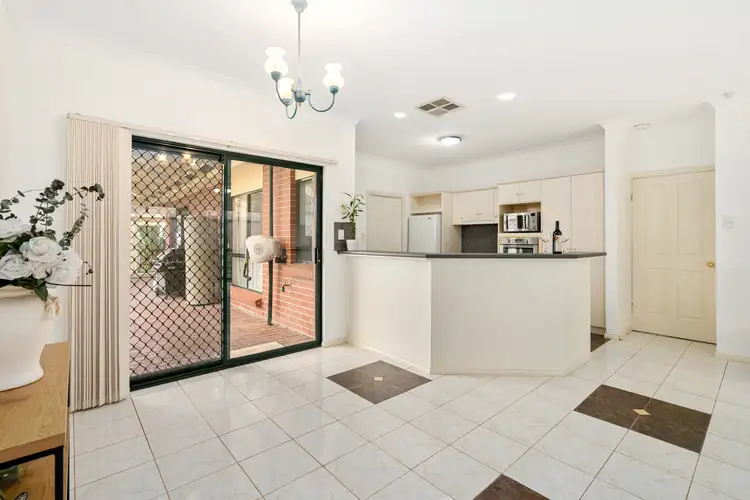Travis Denham and Chris Wright present to the market, this stunning family residence located at 2 Talladira Way, Woodcroft.
In the highly sought-after suburb of Woodcroft, this striking home is sure to impress. Situated on a generous 634 sqm block (approx.), with prominent street appeal, complete with a highly extensive and fully functional floorplan, inclusive of four luxurious bedrooms, two bathrooms, three living areas and a separate study; there is so much to love.
Located within close proximity to local amenities such as shops and schools, this home is truly the perfect fit for the growing family.
Entering into the home, it is hard to ignore the immaculate condition that the current owners have maintained. With large picture windows in each room, this home radiates a warm and welcoming ambiance throughout.
To your left we will enter the master bedroom, which benefits from a delightful bay window, a spacious walk-in robe and an ensuite that is complete with a banister, walk-in shower, and toilet. All four bedrooms throughout the home are well-sized, allowing an abundance of space to customize each of the rooms to suit your personal preferences. For your storage convenience, bedrooms two, three and four are all equipped with a built-in wardrobe.
The layout of this floorplan is exceptionally functional, with bedrooms two, three and four all within close proximity to the home's main bathroom and laundry. The bathroom features dual sinks along a spacious vanity, a full-sized bathtub, walk-in shower, and seperate toilet; much to the delight of the growing family.
To the right of the entry is the formal lounge room which features front-facing picture windows; flooding the space with beautiful natural light. This is the perfect space to enjoy quality time with loved, whether it be a family film snuggled on the couch or some friendly competition with fun board games.
The idyllic entertainer is sure to cherish the open plan living and dining, as it not only allows an abundance of space for your guests to utilise but also direct access to the rear pergola via glass sliding doors.
The kitchen is fresh and functional, featuring an abundance of white cabinetry complimented by charcoal grey benchtops and a 'brick-like' splashback. Quality appliances include an extensive electric cooktop with rangehood, oven and dishwasher, as well as plenty of additional space for your fridge and microwave. The cooking enthusiast will love this kitchen layout with an abundance of storage available as well as ample bench space for food preparation.
The allocated meals area can be located just through the kitchen and is the perfect place to enjoy a lovely homecooked meal with family.
Continuing through the home, we will find the third living area, very generously sized, this room could be utilised as a home cinema, rumpus room or perhaps even a parents or guest retreat, the possibilities are limitless.
For the busy professional, there is a segregated study space within the home. For your convenience this space feeds into a kitchenette to make working from home an absolute breeze.
For optimum temperature control, the home is fitted with ducted reverse cycle heating and cooling.
In case you weren't already impressed by the interior of the home, you'll be sure to love what's outside. The front of the home presents beautifully, with a perfectly maintained front garden, featuring an array of rose bushes amongst other gorgeous plants and shrubbery. For safe storage of your vehicles there is a single-width, triple-length carport that connects onto a single garage to the rear of the home. There is also plenty of additional driveway space if you require.
Under the pitched pergola and verandah, you can enjoy entertaining family and friends all year round, no matter the season. The beautiful gardens are sure to catch the eye of the aspiring 'Green Thumb,' there is also a large, powered shed for storage of tools and equipment alongside a smaller shed. There is also a lovely lawn area, for the kids and pets to play, this backyard is sure to cater to all.
As far as location goes you really cannot get much better than this! With numerous schools all within a close proximity such as Woodcroft Primary School, Emmaus Catholic School, Sunrise Christian School, Prescott College Southern and Woodcroft College. Not to mention the home being only a short drive away from Woodcroft Plaza, and Woodcroft Town Centre and having easy access to public transport with the Reynella Bus Interchange and Lonsdale Railway Station not too far away. Only a twenty-six-minute drive will land you in the Adelaide CBD, via the expressway; it just doesn't get any better than this!
All floor plans, photos and text are for illustration purposes only and are not intended to be part of any contract. All measurements are approximate and details intended to be relied upon should be independently verified.
(RLA 299713)
Magain Real Estate Brighton
Independent franchisee - Denham Property Sales Pty Ltd









 View more
View more View more
View more View more
View more View more
View more


