** Due to strong interest & a number of offers being negotiated, we now ask for all Highest, Best & Final Offers to be presented by 4pm, Thursday 6th January 2025 **
This brick and tile property offers the perfect blend of spaciousness, practicality, and comfort, making it a perfect choice for families looking for their dream home.
Upon entering, you'll immediately appreciate the home's flexible layout. The two generously sized living areas provide a variety of options for relaxation, entertaining, and family gatherings. Whether you're enjoying a quiet evening at home or hosting friends, these versatile spaces offer the ideal environment to suit any occasion. The open-plan design is especially appealing, creating a seamless flow between the living areas and the timber kitchen.
The kitchen is spacious & functional with electric cooking & dishwasher to ensure that meal preparation is both easy and efficient. A walk-in pantry provides ample storage space, ensuring that all your cooking essentials are within easy reach.
For year-round comfort, the home is equipped with both a wood fire and a reverse-cycle unit, offering flexibility in temperature control and making it an ideal choice for all seasons. Whether you're cozying up by the fire during the winter months or cooling off with the reverse-cycle air conditioning during the summer, this home has you covered.
The master bedroom is complete with a built-in robe, a spacious walk-in robe, and a well-appointed ensuite with a walk-in shower, toilet & vanity. This private sanctuary offers the perfect place to unwind and enjoy some peace and quiet after a long day.
The home's three-way bathroom features a corner spa for added luxury and comfort, offering a relaxing escape whenever you need it.
Bedrooms 2 and 3 are equally comfortable, both featuring built-in robes and ceiling fan in bedroom 3 to ensure comfort throughout the year. These bedrooms are perfect for children, guests, or even a home office, providing flexibility to suit your family's needs.
For those in need of storage or extra space, this property delivers. A large & wide brick driveway leads up to the double garage, under the main roof measures approximately 9m x 6.8m, ample space for vehicles, tools, and other belongings plus a roller door for extra rear yard access. This home also provides an impressive additional shed of approx. 5.5m x 9.3m and a separate storage area approx. 2.7m x 5m, giving you even more options for storing equipment, recreational gear, or turning one of the spaces into a hobby room or workshop.
This home sprawls out seamlessly from the open plan space with a bar, out to the undercover pergola which overlooks the extremely neat & well cared for rear yard. This is a secure & fenced space, separate to the front yard & garden areas. You'll appreciate the solar system which has been installed with approx. 20 x solar panels plus pop up sprinklers in the front and rear yards.
This property is more than just a house; it's a home that can set you up for future living in an affordable price range with its thoughtful design, great space, and additional storage, it truly caters to all the needs of a growing family. Don't miss your chance to appreciate this impressive property — it's a rare find that offers everything you could want in a family home.
Additional Information:
Land Size: Approx 1209m2
Building Size: Approx 152m2
Council Rates: Approx $1990.16 per annum
Emergency Services Levy: Approx $117 per annum
Water / Sewerage Rates: Approx TBC
Age of Building: Approx 1996 Approx
Rental Appraisal: $490- $510 Per Week
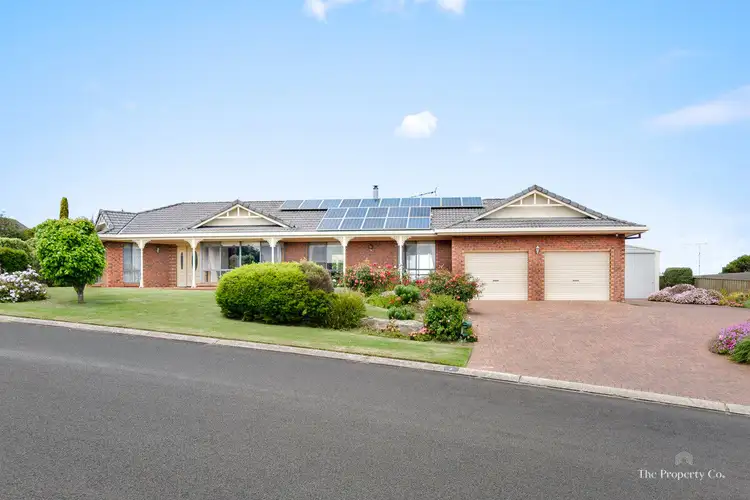

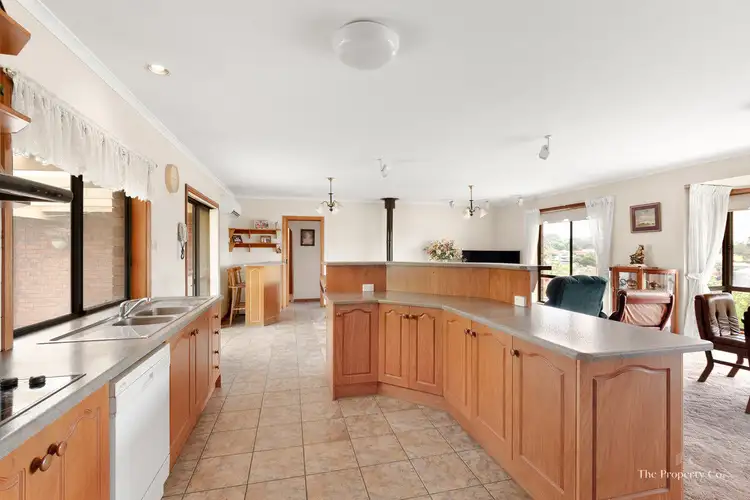
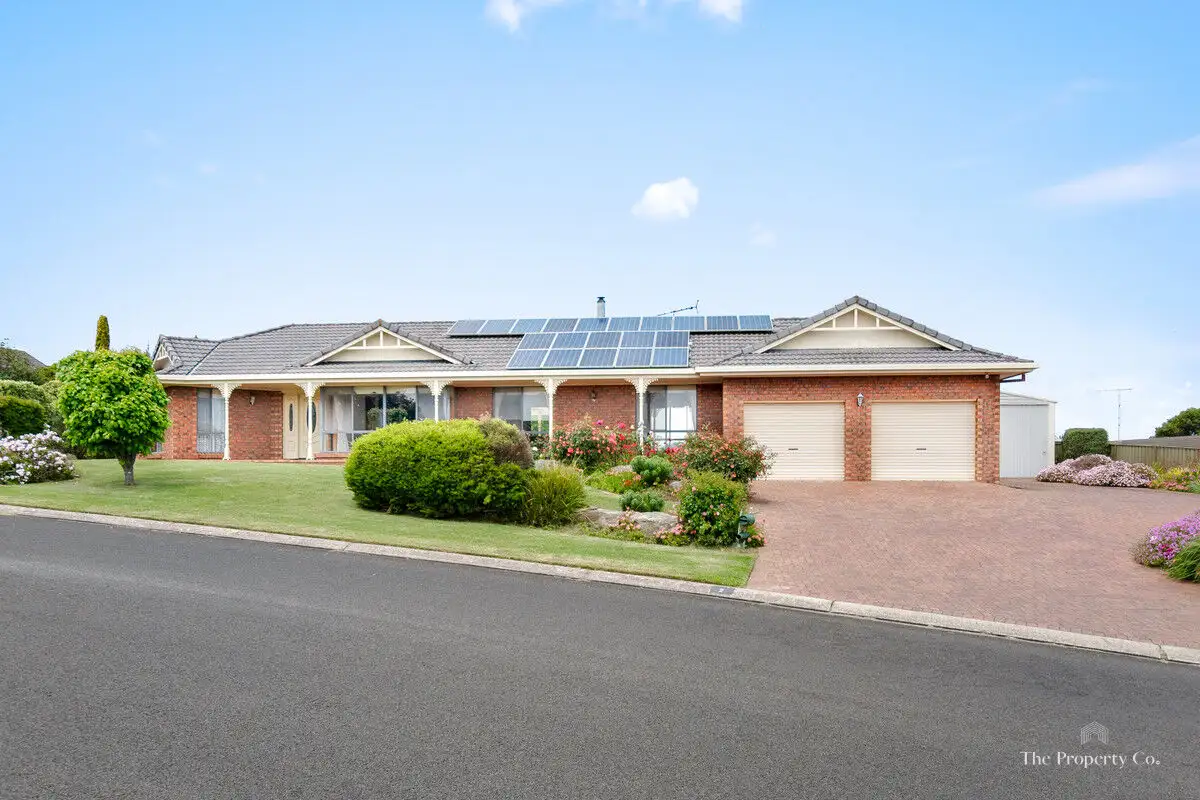


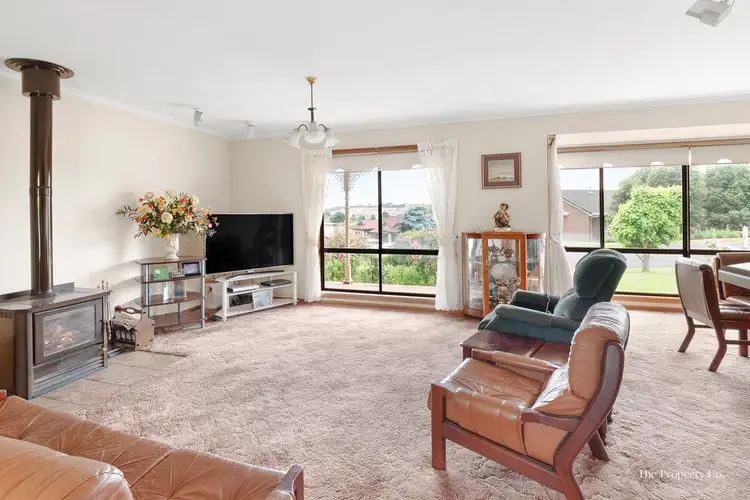
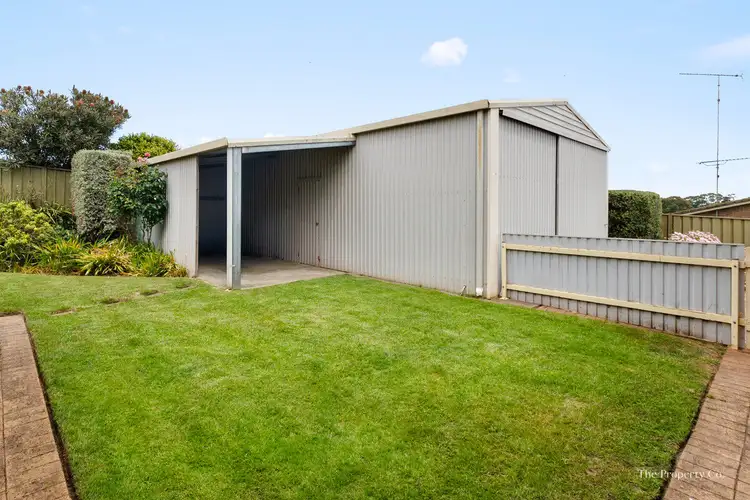
 View more
View more View more
View more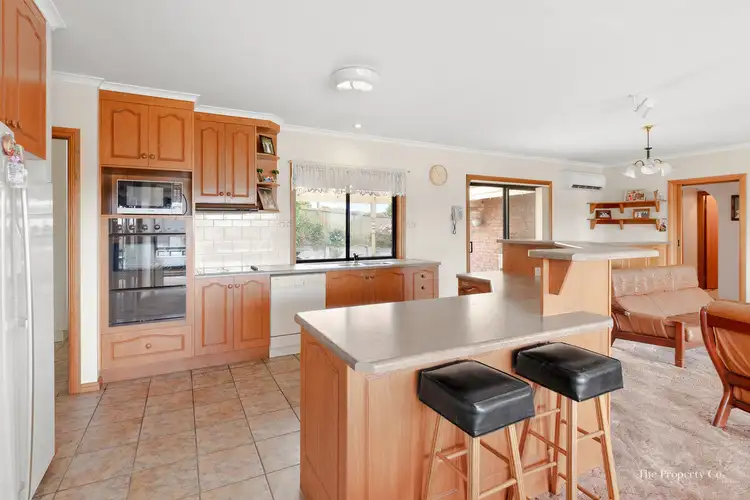 View more
View more View more
View more
