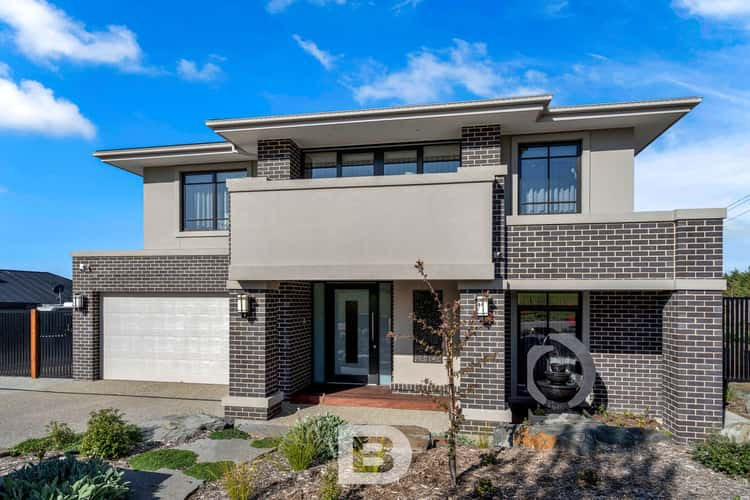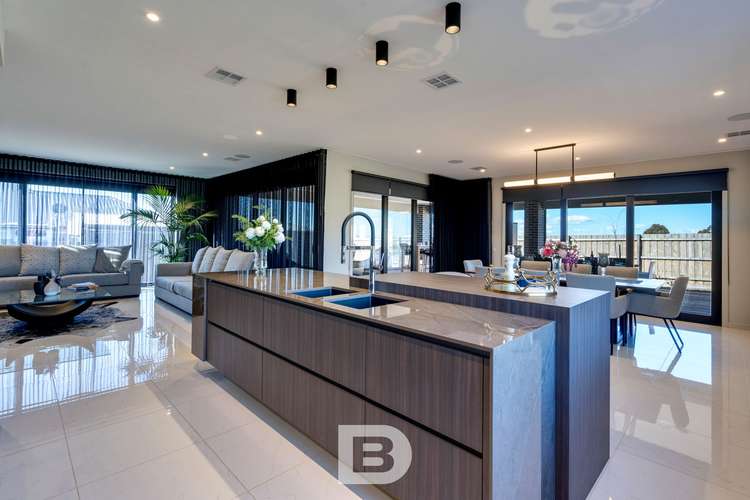$2,350,000-$2,450,000
4 Bed • 4 Bath • 2 Car • 1500m²
New










2 Tasman Road, Gisborne VIC 3437
$2,350,000-$2,450,000
Home loan calculator
The monthly estimated repayment is calculated based on:
Listed display price: the price that the agent(s) want displayed on their listed property. If a range, the lowest value will be ultised
Suburb median listed price: the middle value of listed prices for all listings currently for sale in that same suburb
National median listed price: the middle value of listed prices for all listings currently for sale nationally
Note: The median price is just a guide and may not reflect the value of this property.
What's around Tasman Road
House description
“A Benchmark for Family Living”
“Why we like the property” (agent perspective)
This exceptional four bedroom, four bathroom home stands out in Gisborne's most prestigious neighbourhoods, boasting approximately 66 squares under roofline of distinguished design and exemplary craftsmanship. Its flawless approach to indoor-outdoor living and generous scale across two levels make it a prime choice for luxury living. Located within walking distance to Willowbank Primary School and Rothschild Road kindergarten, with easy access to the freeway and town centre, it offers both convenience and prestige.
“What the property offers” (property perspective)
Porcelain tiles and high ceilings welcome you inside the sanctuary of sophistication, with uncompromising proportions that capture abundant natural light and tranquil lush outlooks through multiple living areas, including the expansive open-plan living/dining domain. A showpiece kitchen hosts a suite of Miele appliances, a butler's pantry, and exquisite marble benchtops, emulating the serene and effortless ambience of its alfresco setting. Sliding stacked doors allow for harmonious indoor-outdoor living, connecting to the large outdoor living area and gorgeous, irrigated landscaped gardens with a pond and creek bed. Upstairs, three generously sized bedrooms feature abundant walk-in storage and ensuite bathrooms, plus a lavish master retreat featuring his-and-her deluxe fitted robes and a sumptuous ensuite with a freestanding bath and heated towel rail. An ambient fireplace in the formal lounge sets the mood for respite, whilst the adjacent theatre welcomes a Gold Class experience, fully equipped with a screen, projector and surround sound. An extensive list of features includes a large powder room, laundry, alfresco blinds, zoned heating and cooling, infrared CCTV, 3-phase power, double glazing, an audio system, and a remote double garage with internal access.
“What you love about the property” (vendor perspective)
The flawless integration of indoor-outdoor living spaces allows us to enjoy abundant natural light and tranquil lush outlooks throughout the home. The showpiece kitchen has been the heart of countless memorable gatherings with family and friends, while the lavish master retreat offers a true sanctuary for relaxation. Whether it's enjoying a cozy evening by the fireplace or hosting a Gold Class movie night in the theatre, this home provides endless opportunities for entertainment and comfort. With its array of modern amenities and impeccable design, it truly embodies the luxury lifestyle we've always dreamed of.
Land details
Documents
Property video
Can't inspect the property in person? See what's inside in the video tour.
What's around Tasman Road
Inspection times
 View more
View more View more
View more View more
View more View more
View moreContact the real estate agent
Send an enquiry

Nearby schools in and around Gisborne, VIC
Top reviews by locals of Gisborne, VIC 3437
Discover what it's like to live in Gisborne before you inspect or move.
Discussions in Gisborne, VIC
Wondering what the latest hot topics are in Gisborne, Victoria?
Other properties from Bound Real Estate
Properties for sale in nearby suburbs
- 4
- 4
- 2
- 1500m²


