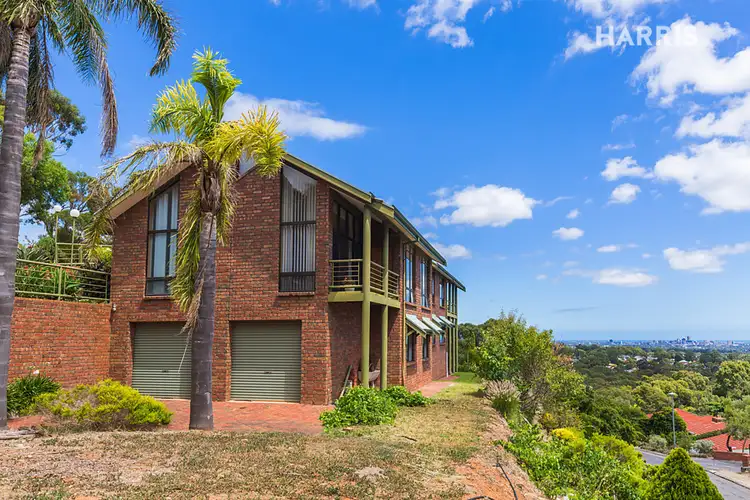Where suburbia meets the gum-studded foothills of Morialta and the city views to match, you've arrived at a 5-bedroom home like no other. You've arrived home.
When the owner is the builder and the builder dreams big, expect the grand freedom and hand-picked, quality finishes that do justice to its prime elevated block spanning more than 1000 squares.
By grand, we mean the loftiest ceilings of an upper level headlined by open-plan living, a JAG kitchen, view-inhaling terrace balconies, and a master suite with walk-in robe, ensuite and a terrace of its own.
And by quality finishes, we mean the Blackwood timber that smothers those soaring ceilings above and the cabinetry of a kitchen boasting black granite tops, St George oven, walk-in pantry and a huge butler's kitchen.
Just when you think the upper level - which also boasts a huge formal lounge/dining room and two more spacious bedrooms - is enough to steal your heart, the level below changes the game...
With two bedrooms, living room, kitchenette, cellar/store room and one of the biggest garages you'll find, this self-contained flat is forever waiting to host weekend guests, independence-craving teens or paying students.
In fact, there's nothing stopping you from converting that garage - the one that could fit 4-cars and all your tools - into another living space or more bedrooms. Suddenly that flat is now one big home-within-a-home.
So tranquil is your position amongst the clouds that time (and any stress) seems to stop. Especially when you pour yourself a scotch in the custom made bar, take it to the terrace, and watch the setting sun turn to flickering lights. Perfect!
More reasons why we love this home:
- Solid brick construction
- Attractive mix of timber, exposed brick and easy-care tiles to upper level
- Huge pavilion/alfresco entertaining area with views
- Two ducted reverse heating and cooling systems, plus combustion fire to open-plan living
- Stainless steel oven and island/breakfast bar to kitchenette
- 4 car garage, single car carport with additional off-street parking
- Large 2-person spa to main bathroom
- Foxtel provisions/satellite
- Garden shed to landscaped rear yard
- Sink, fridge connection and timber cabinetry to bar
- Built-in benches/storage to butler's kitchen
- Modern down lighting to second level living areas
Specifications:
CT / 5535/629
Council / City of Adelaide Hills
Zoning / R1
Built / 1994
Land / 1105m2
Internal / 515m2
Council Rates / $3,458.15pa
SA Water / $1881.72pa
ES Levy / $121.00pa
The accuracy of this information cannot be guaranteed and all interested parties should seek independent advice. Should this property be scheduled for auction the vendor's statement may be inspected at any Harris Real Estate office for 3 consecutive business days immediately preceding the auction and at the auction for 30 minutes before it starts.








 View more
View more View more
View more View more
View more View more
View more
