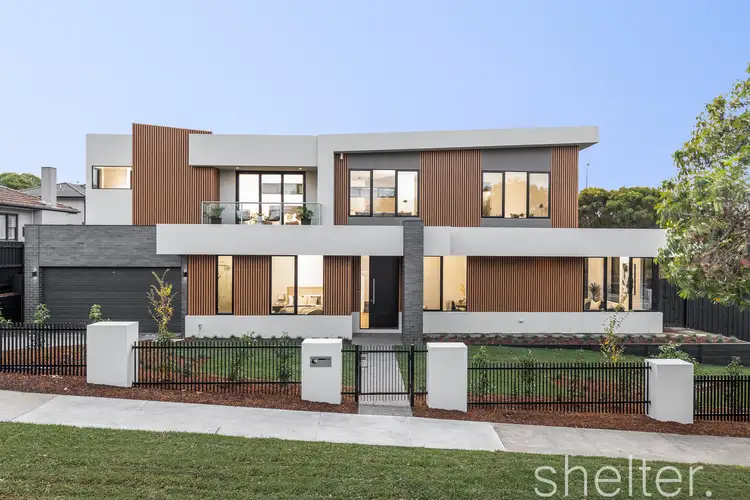Price Undisclosed
4 Bed • 4 Bath • 2 Car • 590m²



+17
Sold





+15
Sold
2 Taylor Street, Ashburton VIC 3147
Copy address
Price Undisclosed
What's around Taylor Street
House description
“BRAND NEW DESIGNER HOME IN A FAMILY FRIENDLY LOCATION”
Property features
Other features
HeatingLand details
Area: 590m²
Documents
Statement of Information: View
Property video
Can't inspect the property in person? See what's inside in the video tour.
Interactive media & resources
What's around Taylor Street
 View more
View more View more
View more View more
View more View more
View moreContact the real estate agent

Zali Reynolds
Shelter Real Estate
5(1 Reviews)
Send an enquiry
This property has been sold
But you can still contact the agent2 Taylor Street, Ashburton VIC 3147
Nearby schools in and around Ashburton, VIC
Top reviews by locals of Ashburton, VIC 3147
Discover what it's like to live in Ashburton before you inspect or move.
Discussions in Ashburton, VIC
Wondering what the latest hot topics are in Ashburton, Victoria?
Similar Houses for sale in Ashburton, VIC 3147
Properties for sale in nearby suburbs
Report Listing
