Price Undisclosed
4 Bed • 2 Bath • 2 Car • 6151m²
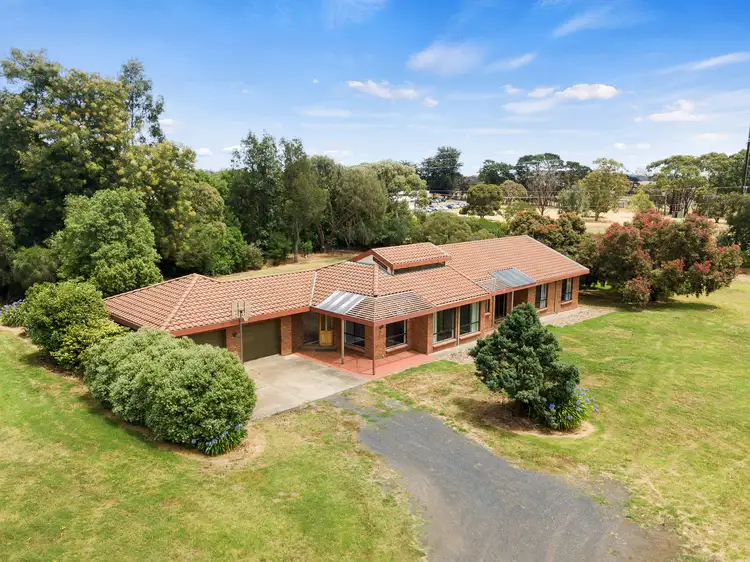
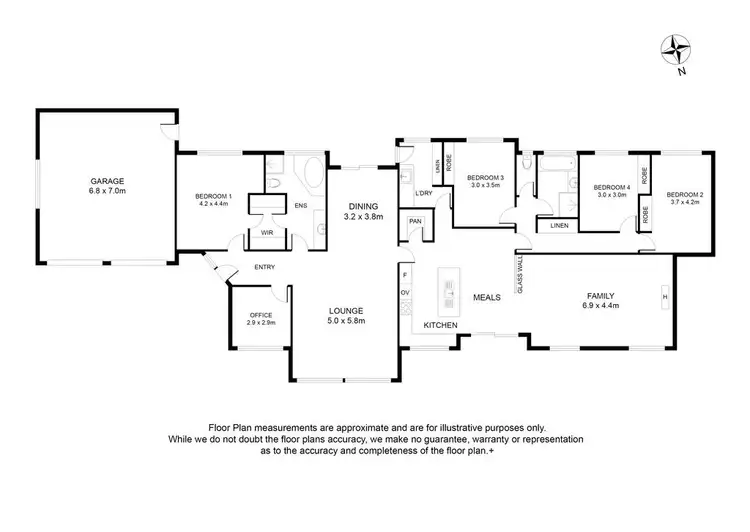
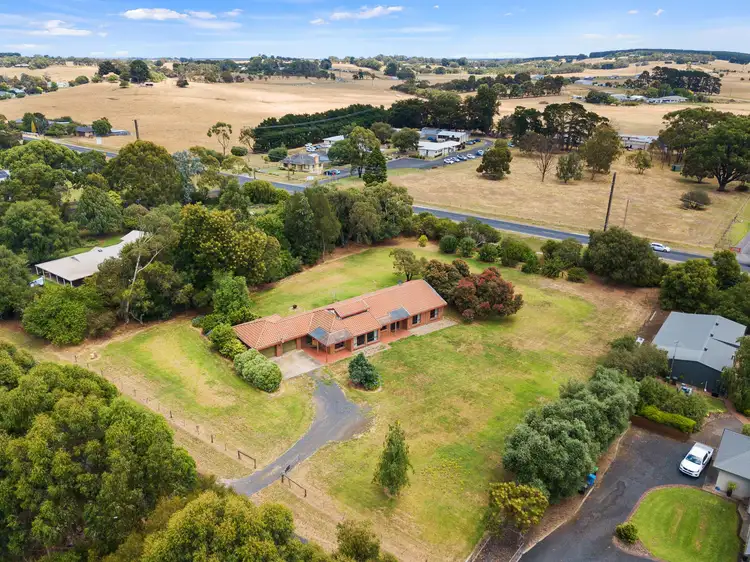
+11
Sold
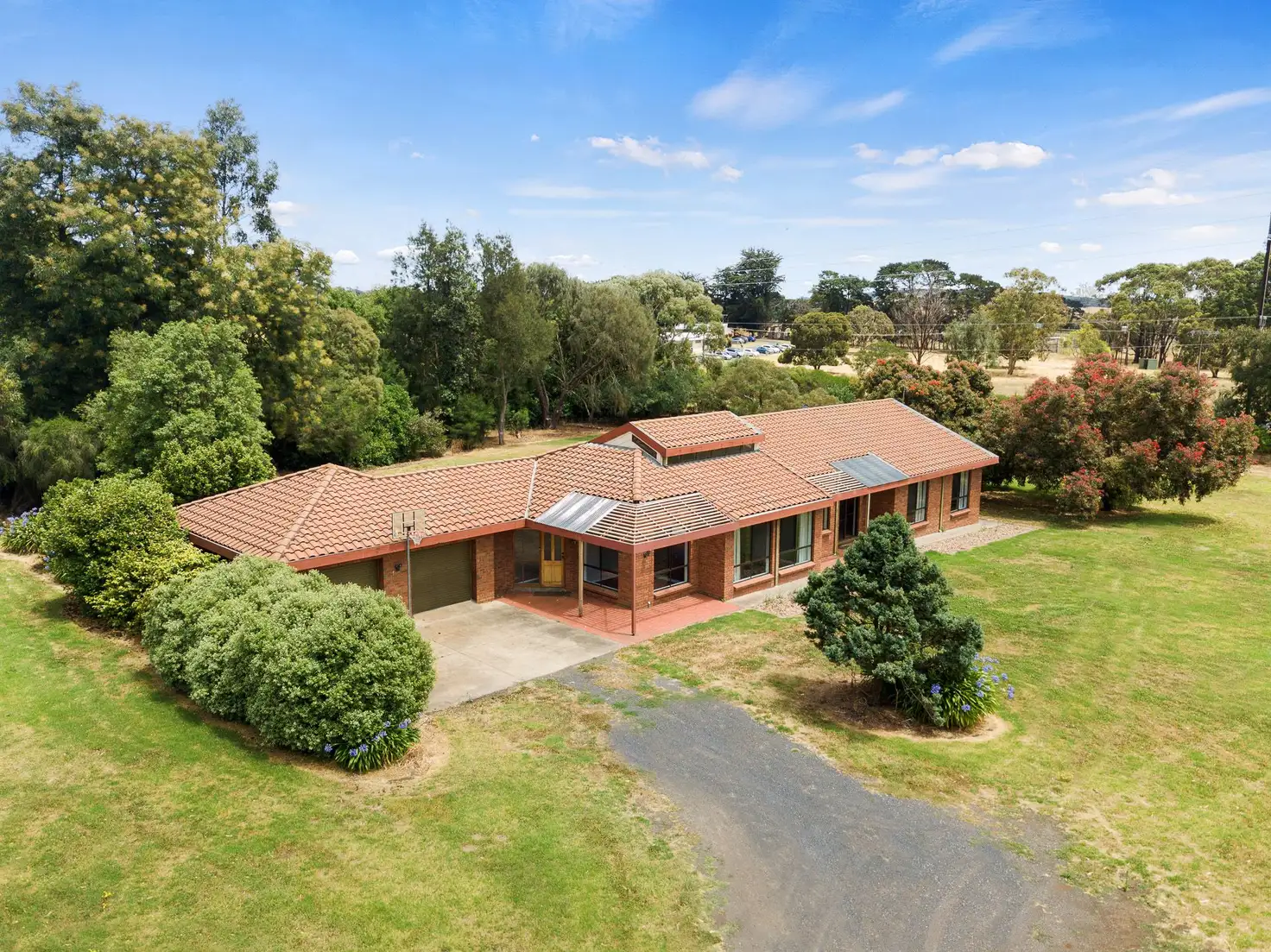


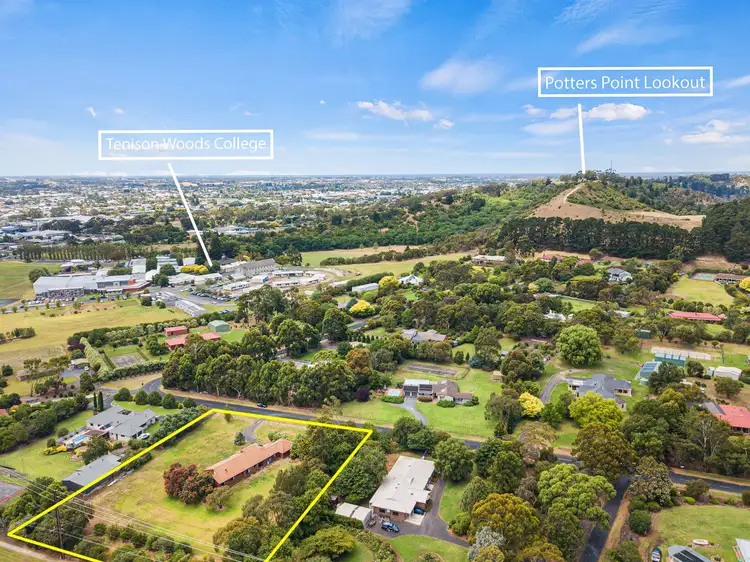
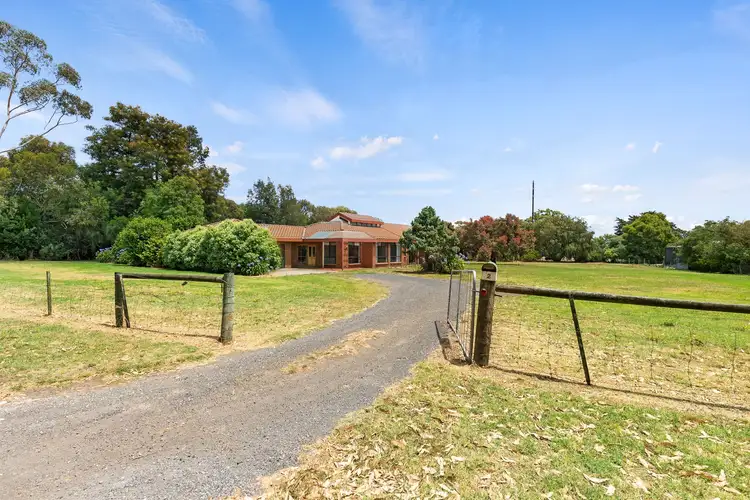
+9
Sold
2 Tenison Drive, Mount Gambier SA 5290
Copy address
Price Undisclosed
- 4Bed
- 2Bath
- 2 Car
- 6151m²
House Sold on Mon 17 Aug, 2020
What's around Tenison Drive
House description
“HUGE PRICE ADJUSTMENT”
Property features
Land details
Area: 6151m²
Property video
Can't inspect the property in person? See what's inside in the video tour.
Interactive media & resources
What's around Tenison Drive
 View more
View more View more
View more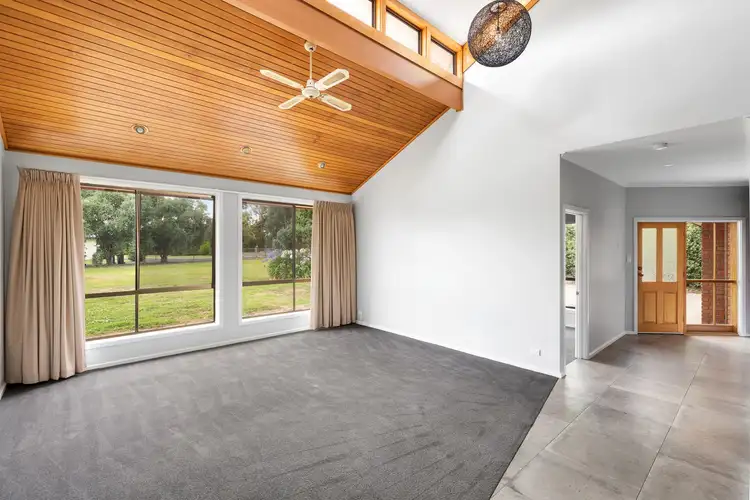 View more
View more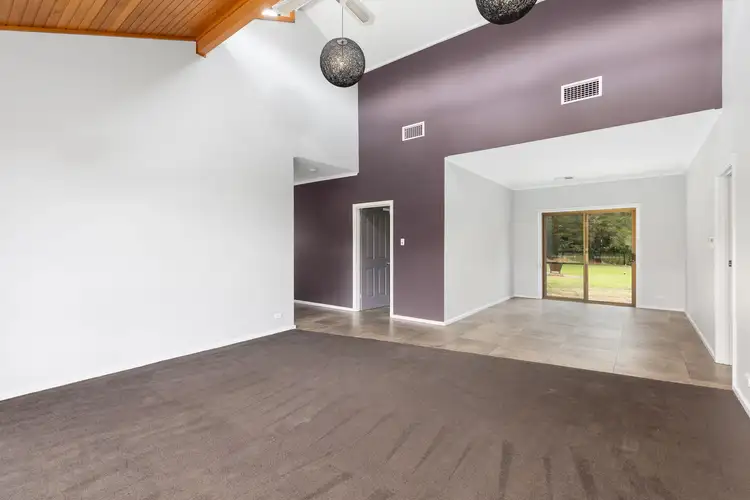 View more
View moreContact the real estate agent

Tahlia Gabrielli
Ray White Mt Gambier
0Not yet rated
Send an enquiry
This property has been sold
But you can still contact the agent2 Tenison Drive, Mount Gambier SA 5290
Nearby schools in and around Mount Gambier, SA
Top reviews by locals of Mount Gambier, SA 5290
Discover what it's like to live in Mount Gambier before you inspect or move.
Discussions in Mount Gambier, SA
Wondering what the latest hot topics are in Mount Gambier, South Australia?
Similar Houses for sale in Mount Gambier, SA 5290
Properties for sale in nearby suburbs
Report Listing
