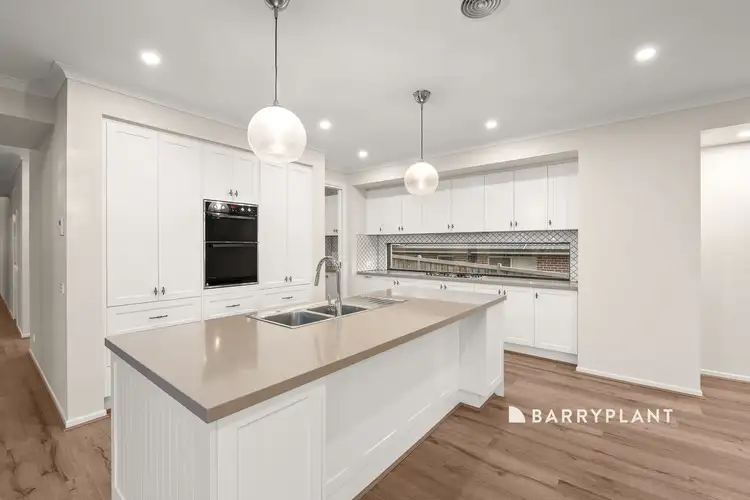$845,000
4 Bed • 2 Bath • 2 Car • 865m²



+22
Sold





+20
Sold
2 Thames Avenue, Drouin VIC 3818
Copy address
$845,000
- 4Bed
- 2Bath
- 2 Car
- 865m²
Unit Sold on Mon 17 Nov, 2025
What's around Thames Avenue
Unit description
“Luxury Living with Elevation, Space & Style”
Property features
Other features
Outdoor Entertaining, reverseCycleAirConLand details
Area: 865m²
Interactive media & resources
What's around Thames Avenue
 View more
View more View more
View more View more
View more View more
View moreContact the real estate agent

Dave Reilly
Barry Plant Drouin
0Not yet rated
Send an enquiry
This property has been sold
But you can still contact the agent2 Thames Avenue, Drouin VIC 3818
Nearby schools in and around Drouin, VIC
Top reviews by locals of Drouin, VIC 3818
Discover what it's like to live in Drouin before you inspect or move.
Discussions in Drouin, VIC
Wondering what the latest hot topics are in Drouin, Victoria?
Similar Units for sale in Drouin, VIC 3818
Properties for sale in nearby suburbs
Report Listing
