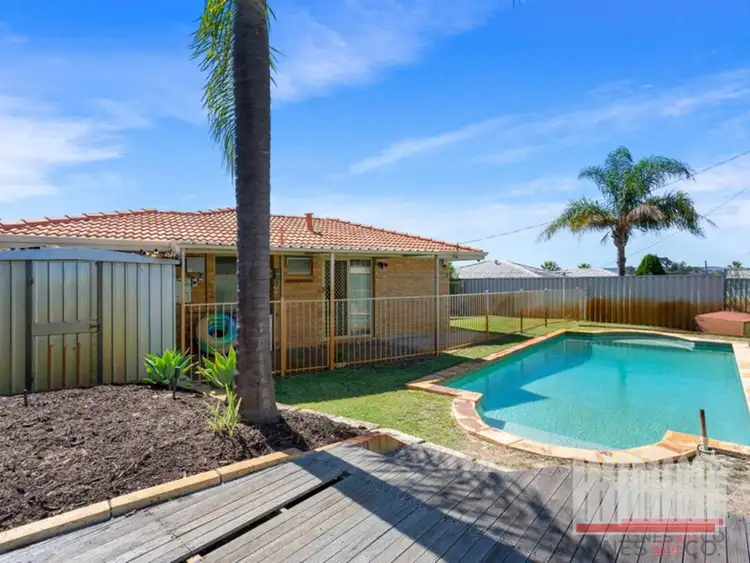Enjoying the best of both worlds by being nestled on a commanding corner block in the seclusion of a tranquil cul-de-sac location, this fantastic 4 bedroom 1 bathroom home has everything you need and finds itself perfectly positioned in a family-friendly neighbourhood just footsteps away from a picturesque lake at beautiful Sacramento Park.
Beyond a delightful pergola entrance lies a welcoming formal-dining room that can easily be converted into a second lounge away from the sunken rear family room that is carpeted for complete comfort. Central to the floor plan is a combined kitchen and casual-meals area where charming brickwork meets a breakfast nook, a double pantry, a water-filter tap, a Westinghouse stainless-steel gas cooktop, a Siemens stainless-steel dishwasher and more.
The master bedroom at the front of the house is the pick of the sleeping quarters with its ceiling fan, a walk-in wardrobe and semi-ensuite access into a practical bathroom – feature rain shower, separate bathtub and all. The fourth bedroom sits directly off the generous family room and can easily be converted into a study, depending on your personal needs.
Outdoors, you will find a main pitched-patio area for covered entertaining, an adventure cubby house for the kids in the corner and lock-up powered workshop shed for the budding tradesman of the family. At the opposite end of the block sits a sparkling below-ground salt-chlorinated concrete swimming pool, complemented by an elevated poolside relaxation deck beneath an exotic palm tree and a second patio-entertaining area with splendid inland views towards Perth's rolling hills.
Stroll to Beechboro Primary School, Altone Park Shopping Centre (soon to be home to a brand-new Aldi supermarket) and bus stops, whilst enjoying a very close proximity to the Swan Active Recreation Centre, Altone Park Golf Course, Kiara College, other shopping, medical and day-care facilities and major highways and arteries that help guide you towards the coast, city, Perth Airport, Whiteman Park and some of the finest wineries, breweries and restaurants you are likely to ever come across within our stunning Swan Valley. What a wonderful place to live!
Other features include, but are not limited to;
- Solid brick-and-tile construction
- Ceiling fan and gas bayonet in family room, with outdoor access to the patio for entertaining
- Carpeted bedrooms
- Spacious 2nd bedroom with a ceiling fan
- 3rd bedroom with a fan also
- Tiled laundry with a separate toilet and outdoor access to the poolside patio area
- Outdoor ceiling fan and power points to the patio area
- Single carport
- 1.5kW solar-power system with eight (8) rooftop panels and a 3kW inverter
- Instantaneous gas hot-water system
- Security doors and screens
- Bore reticulation
- Garden shed
- 719sqm (approx.) corner block with a wide side-access gate
- Built in 1989 (approx.)
-Zoned R20/35
For more information, please contact Kelly Jones on 0413 147 393.
*** NEW REQUIREMENTS FOR COVID-19
Department of Mines Industry Regulation and Safety have released restrictions for any person attending home opens for sales and rental properties.
All Attendees will be required to provide their full name, mobile phone number, email address and home address - this is mandatory as per Government Regulations.
Any attendees unwilling to provide their details will be denied access in order to comply with the Covid19 restrictions








 View more
View more View more
View more View more
View more View more
View more
