Constructed in 2006 by World Concept Homes, this one owner north facing family home shows a sophisticated dignity that flows from the elevated street appeal and heritage styled, quality sandstone frontage, through the home to the low maintenance grounds.
An elevated entrance boasts views over the adjacent valley, welcoming us into the home where a tiled entrance hall flows past the formal areas to the casual living spaces at the rear. A generous living room provides a great place to receive guests, perfect for those who like formal entertaining. Angled corners invite us to the formal dining room, recessed bulkhead ceilings and quality chandelier and pendant lighting all add to the charm.
A spacious kitchen overlooks the casual living areas. Stainless steel appliances, corner pantry, crisp white cabinetry, double sink with mixer tap and a corner window combine into a fabulous cooking zone. A generous meals and family room adjacent also boasts a recessed ceiling, tiled floors flowing to the 4th living space, a more than ample games room with large bright windows. A separate study area boasts bi fold doors to hide the technology when required. Sliding doors provide access to a paved terrace area with low maintenance artificial lawn adjacent, a comfortable place to entertain outdoors in the more moderate months.
The home offers 4 bedrooms, all of double bed capacity. The master bedroom boasts a personal retreat area, walk-in robe, retractable ceiling fan and ensuite bathroom complete with corner spa, all providing resort like parental facilities. Bedrooms 2 & 3 both offer built-in robes with Bedroom 4 having a retractable ceiling fan and robe provision. A clever 3 way bathroom design caters for both resident and guest usage with separate bath and toilet areas plus an open vanity. A generous laundry, double garage with automatic panel lift door, rear roller door and internal access door complete an opulent family home.
Briefly:
* North facing front yard
* Quality Sandstone front
* Steel Frame Construction
* Reverse cycle ducted air conditioning throughout
* ADT security alarm system fitted
* Large open plan family home with formal & casual living spaces
* Low maintenance elevated corner allotment
* 2006 one owner home - built by World Concept Homes
* Views from the front porch across the valley to the hills
* Tiled entrance hall and casual living areas
* Multiple recessed bulkhead feature ceilings
* Formal living with chandelier
* Formal dining with contemporary pendant lighting
* Clever study area with bi-fold doors
* Open plan meals and family area with kitchen overlooking
* Kitchen with stainless steel appliances, corner pantry, crisp white cabinetry, double sink with mixer tap and a corner window
* Bright light and spacious games room
* 4 bedrooms, all of double bed capacity
* Master bedroom with personal retreat area, walk-in robe, retractable ceiling fan plus ensuite bathroom with corner spa
* Bedrooms 2 & 3 with built-in robes
* Bedroom 4 with retractable ceiling fan and robe provision
* 3 way bathroom with open vanity
* Generous laundry with external access door
* Quality soft furnishings throughout
* 2.4m ceilings with feature recessed ceilings to 2.7m
* Double garage with rear roller door plus internal access door
* Off street parking for 2 cars In driveway
* Walking distance to public transport on RM Williams Dr and Walkleys Road
* Walking trails close by at Dry Creek Wetlands
Beautifully positioned on a corner allotment amongst other similar quality homes. Local schools include Ingle Farm Primary, Para Vista Primary, Valley View Secondary, Northfield Primary, St Pauls College, Roma Mitchell Secondary College, Heritage College and Cedar College.
Local parks and reserves include Dry Creek Linear Park and Wetlands, a great place for exercise and recreation on the walking trails, RM Williams Reserve and Pioneer Avenue Reserve. Drakes Foodland and other local shops are just up the road, along with The Walkley Heights Child Care Centre. Ingle Farm and Valley View Shopping Centres are both conveniently located close by as is the Gepps Cross Lifestyle Shopping Precinct and the weekly Farmers Market. Public transport is a short walk away on RM Williams Drive, Walkley Road and The Obahn Paradise Interchange is within easy reach.
A genuine opportunity to secure a quality built family home in a great location. Your inspection will most certainly impress.
Property Details:
Council | Salisbury
Zone | Residential
Land | 530sqm (approx)
House | 271sqm (approx)
Built | 2006
Council Rates | TBC
Water | TBC
ESL | TBC
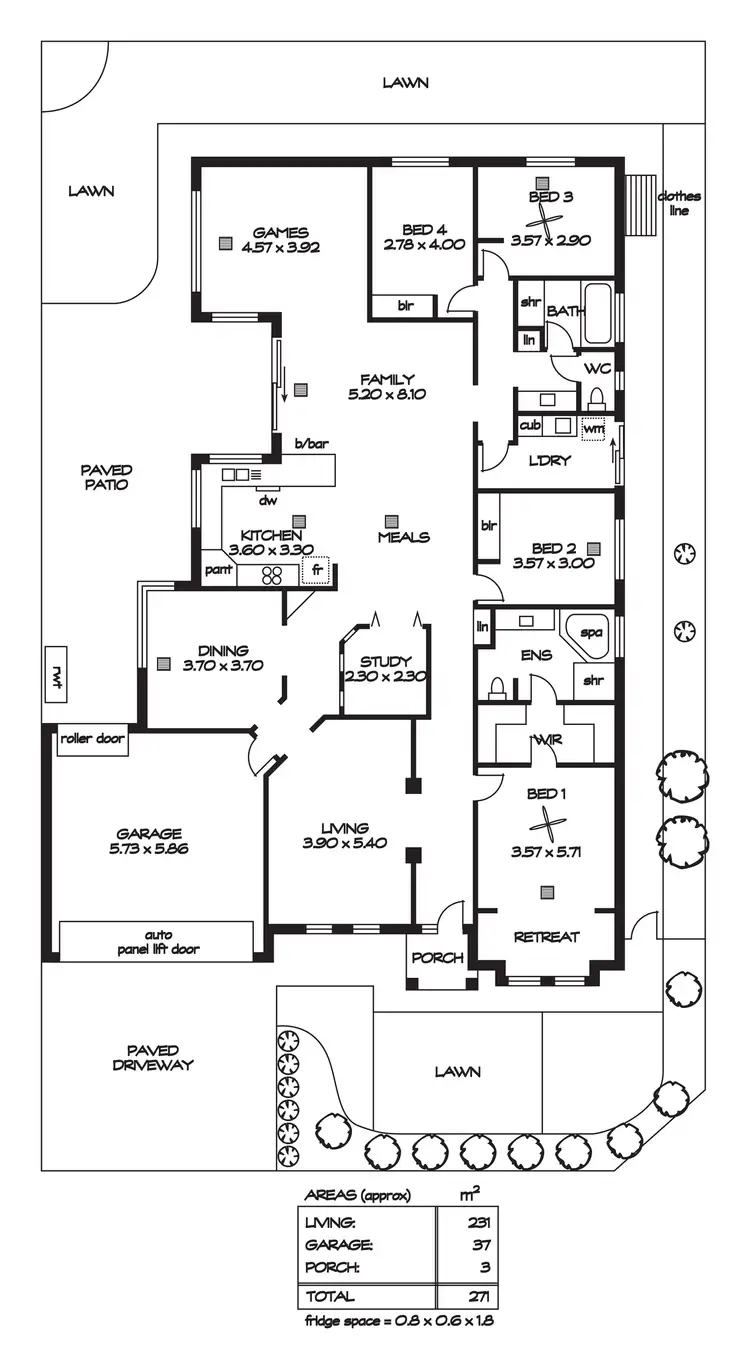
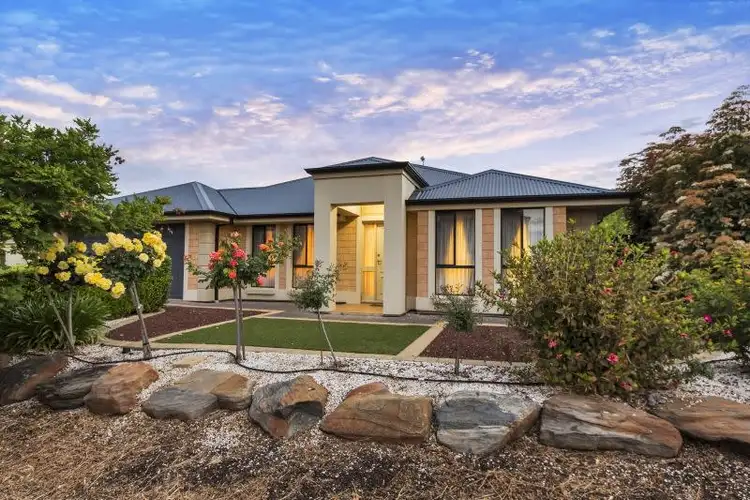
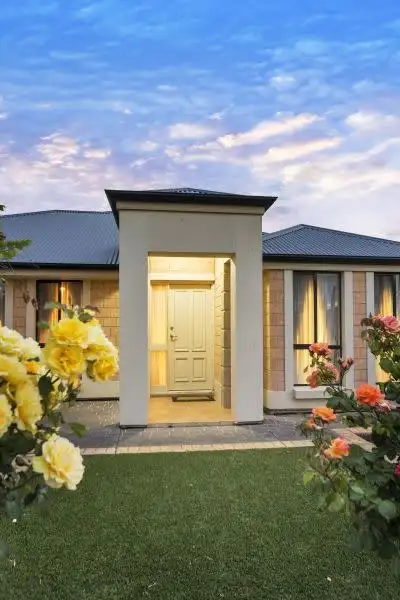
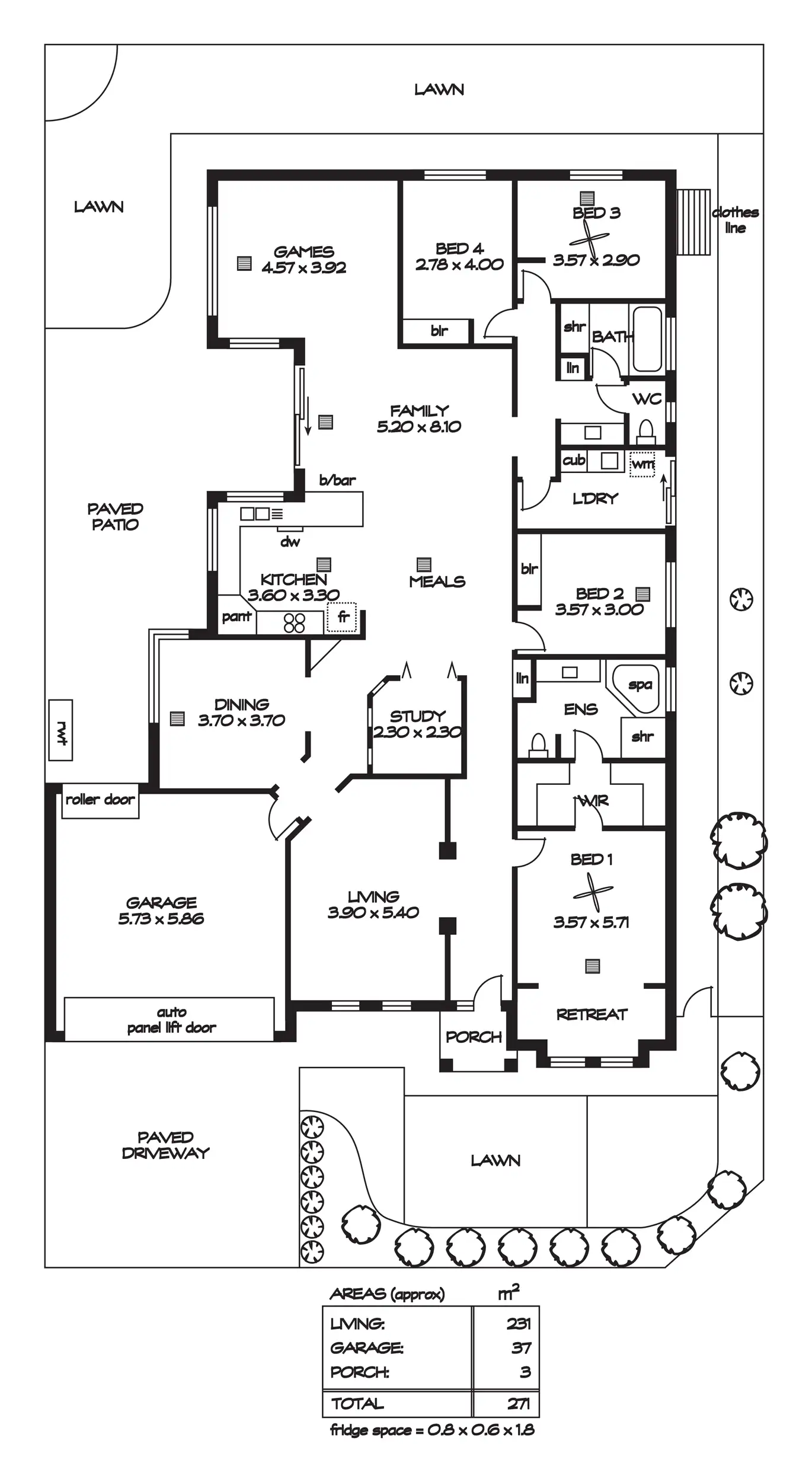


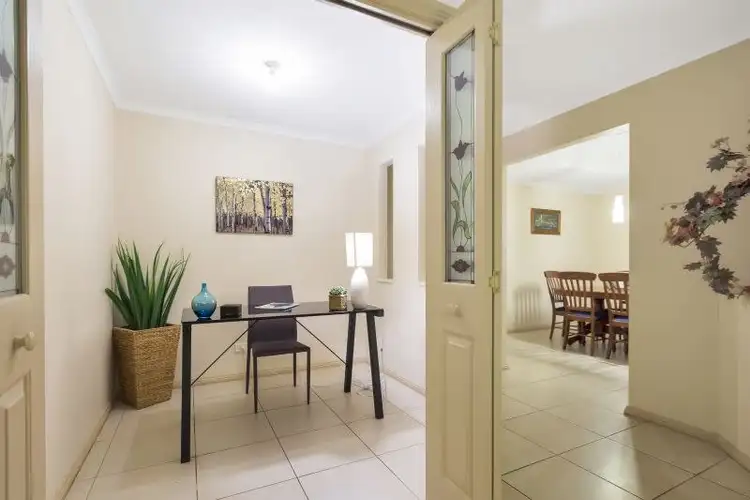
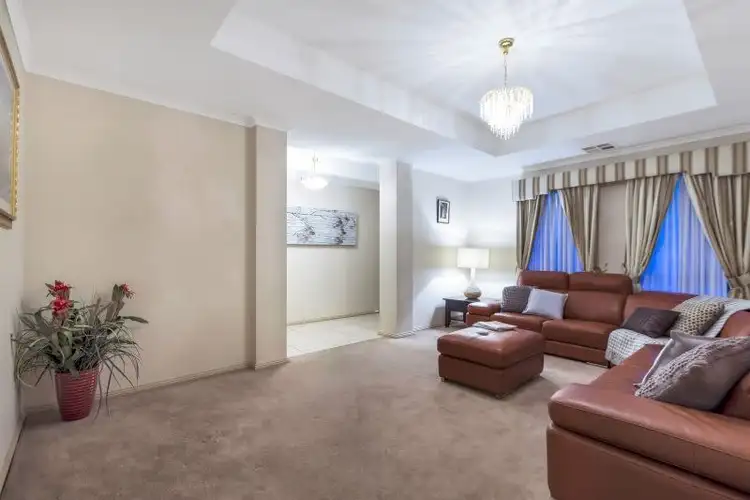
 View more
View more View more
View more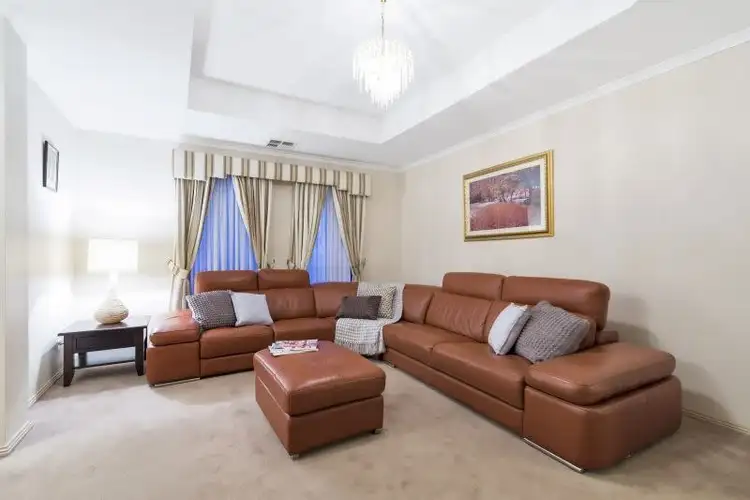 View more
View more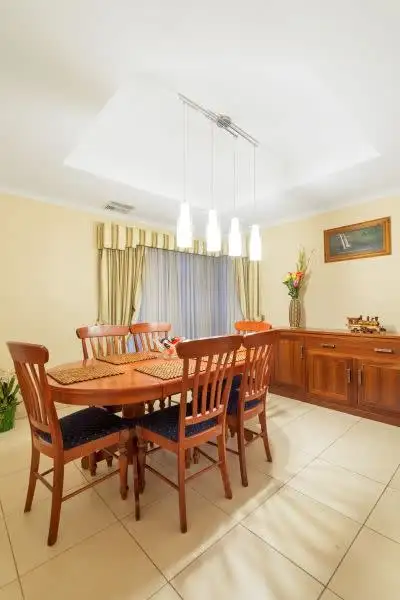 View more
View more
