An authentic Tudor-style residence on a commanding 1518 sqm (approx) cul-de-sac allotment, Karobe Cottage' is a home of distinction in the heart of Langwarrin.
This 5-bedroom home is a masterclass in English architecture framed in an exquisite English garden, walking distance to The Gateway shops and Langwarrin Park Primary School.
Period detail shares centre stage with a unique split-level floorplan featuring spacious self-contained accommodation on the lower level.
This 1-bedroom, 1-bathroom zone with a kitchen, expansive living and internal and external entry offers potential as a granny flat, guest quarters, rental accommodation and more.
Three additional living rooms add a stunning sense of space to a heart-warming interior oozing quality and character.
The piece-de-resistance in the accommodation wing is a master bedroom with a walk-in robe, a full ensuite and French doors to a spectacular retreat with sweeping garden views.
Be swept off your feet by a cosy lounge with a wood heater and Axminster carpet - a luxury brand found in royal palaces, hotels and stadiums around the world.
A Belling 900mm dual-fuel cooker affirms the culinary quality in a stone-topped kitchen with a servery window to the family room, while embellished doorways, ceiling roses, ornate cornices, intricate panelling and leadlight windows continue the wow factor throughout.
Outdoor highlights include a Secret Garden', a paved terrace, a garden deck, a rotunda, 3 tanks, a circular driveway and a remote double garage/workshop with a separate driveway.
Other highlights include high ceilings, an expansive upper-level bedroom with a balcony, multiple French doors and double doors, a Jotul wood heater, huge walk-in under-roof storage, under-house storage, bespoke antique bathroom vanity surrounds, ducted heating, split system air-conditioners, ceiling fans and more. Prepare to fall in love.
At a glance:
•One-of-a-kind English Tudor-style residence
•Substantial 1518 sqm (approx) cul-de-sac allotment
•5-bedroom split-level design with 4 living areas
•Authentic period features throughout
•Walking distance to The Gateway shops and Langwarrin Park Primary School
•Spacious self-contained 1-bedroom, 1-bathroom accommodation
•Master suite with French doors to a huge retreat with sweeping garden views
•Lounge with a wood heater and luxurious Axminster carpet
•Stone-topped kitchen with a Belling 900mm dual-fuel cooker
•Embellished doorways, ceiling roses, ornate cornices, leadlight windows
•Secret Garden' with a paved terrace
•Garden deck and a rotunda
•Circular driveway plus a remote double garage/workshop with a separate driveway
•High ceilings
•Expansive upper-level bedroom with a balcony
•Multiple French doors and double doors
•Jotul wood heater
•Huge walk-in under-roof storage plus under-house storage
•Bespoke antique bathroom vanity surrounds
•Ducted heating, split system air-conditioners, ceiling fans
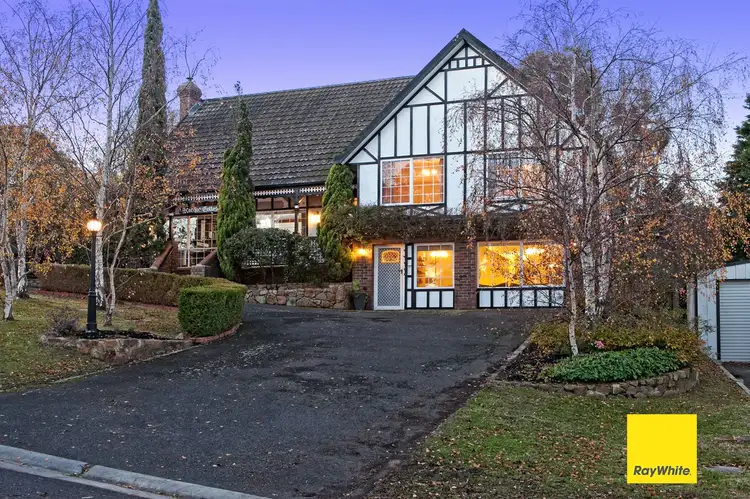
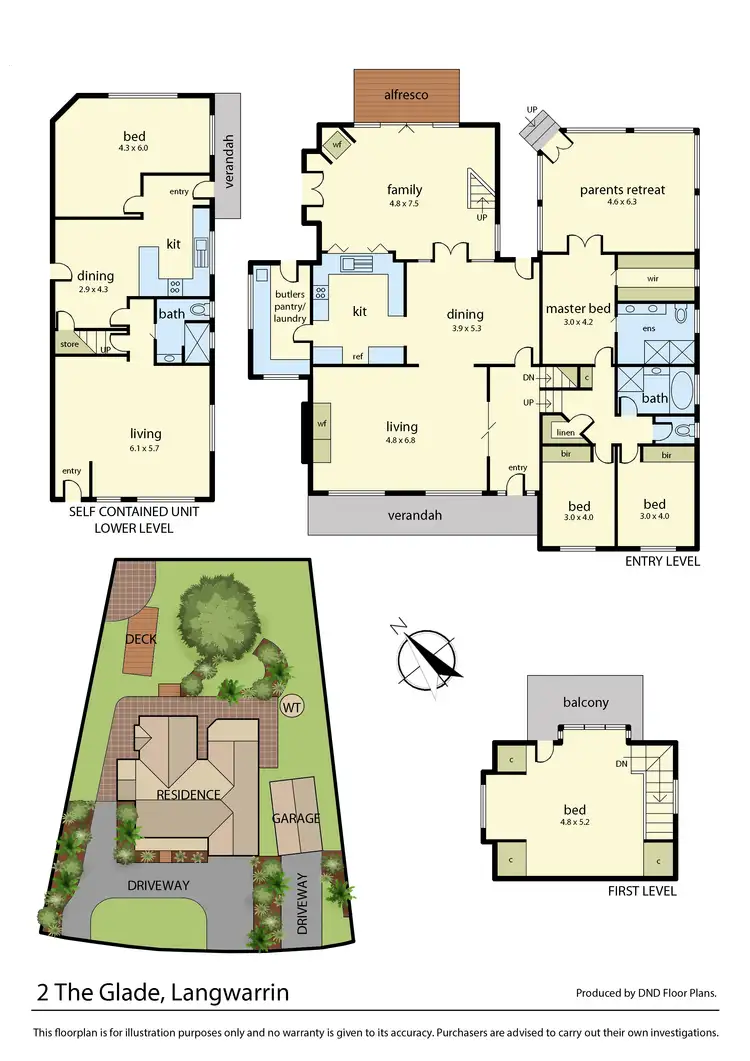
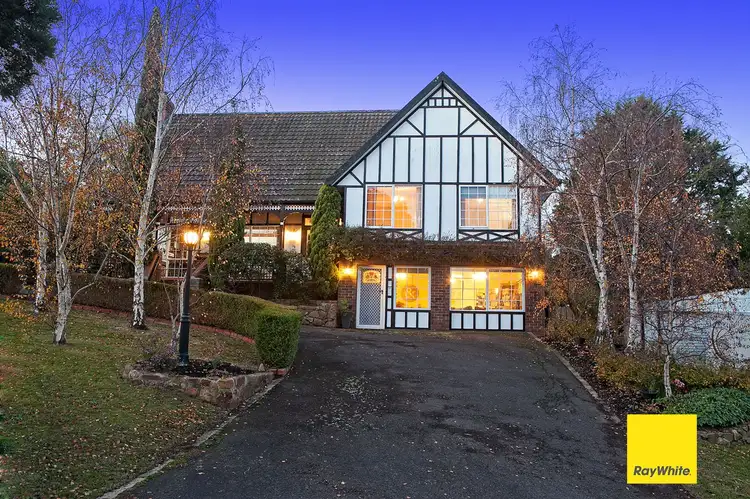
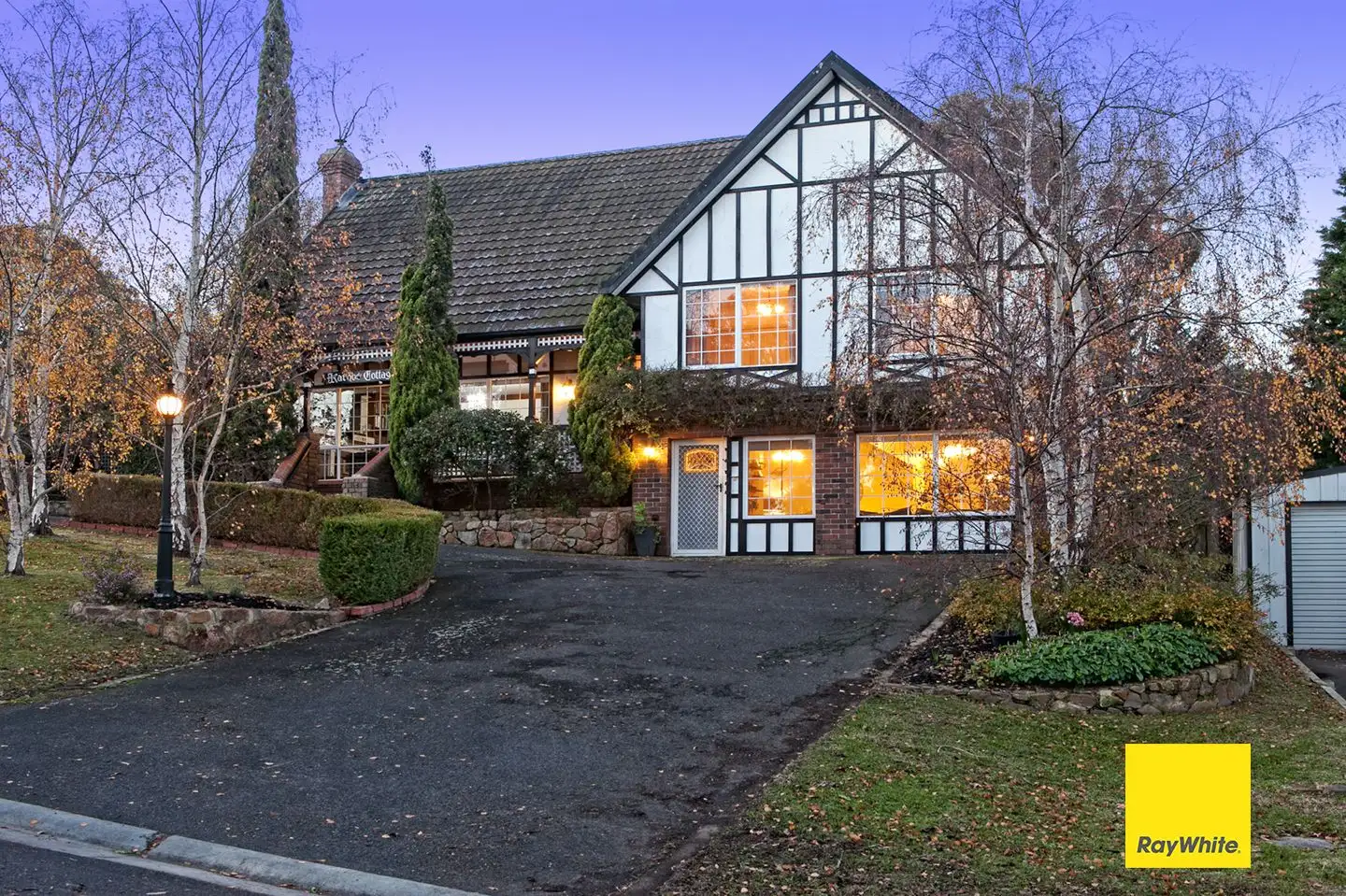


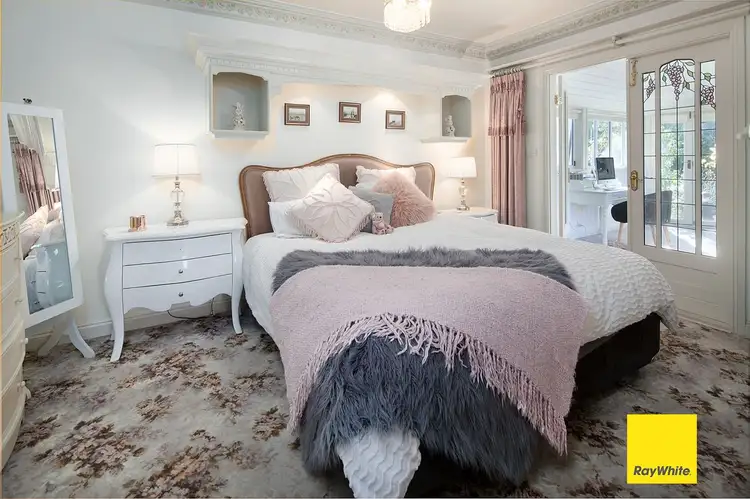
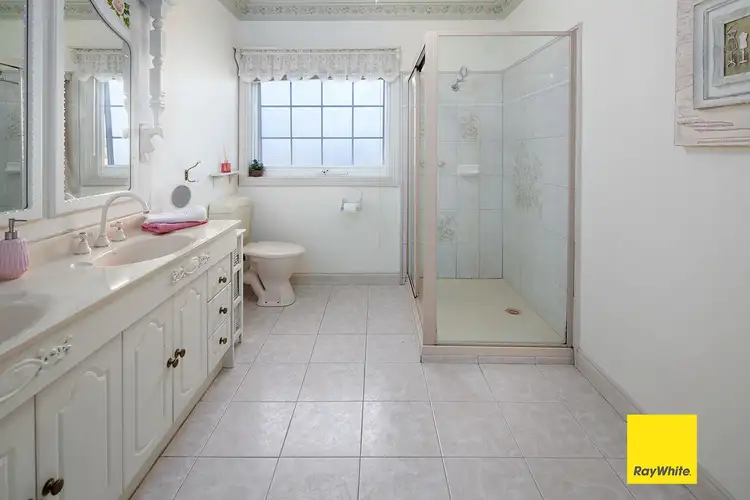
 View more
View more View more
View more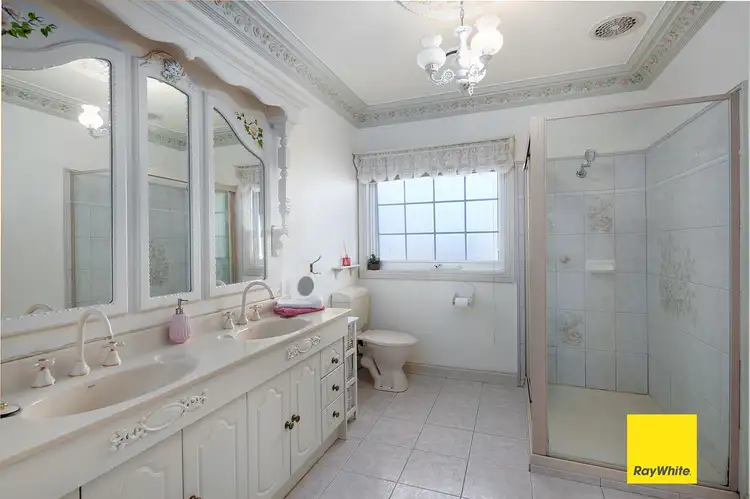 View more
View more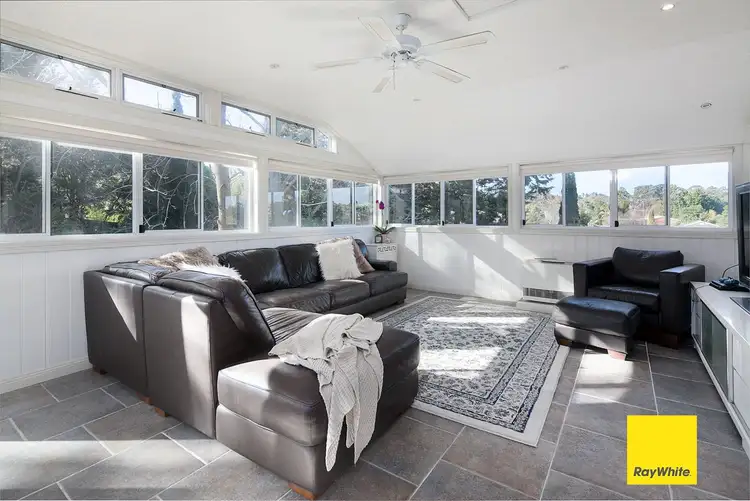 View more
View more
