Within a breath of the City parklands, set on a corner allotment of approx. 583sqm, this gracious c1926 Villa residence is offered for only the second time in its long lifetime. A much-loved 4 bedroom, 2 bathroom family home, it combines the true elegance and charm of a time gone by, with the contemporary appeal of a poolside alfresco lifestyle.
Secluded behind brush fencing, a welcoming north-west facing return-style verandah provides a delightful spot for morning coffee before introducing beautifully proportioned interiors. The imposing entry makes an immediate impression with soaring ceilings, timber fretwork, picture rails, warm Queensland Kauri timber floors and where stunning leadlight adds glamour and interest, and multiple original fireplaces create gorgeous focal points. The 2-level floorplan offers space and versatility, including a front bedroom (currently disposed as a home office), an inviting formal lounge and elegant dining room, which has hosted many wonderful family gatherings.
Designed for easy living, the streamlined kitchen with white shaker cabinetry, island bench with an extended casual meals area, elevated Smeg double oven, Miele dishwasher and roll-out drawer style pantry, flows into the rear family room. A cheeky but convenient bar nook fitted with built-in cupboards features, and the expansive dual-aspect windows flood the room with natural light. A huge glass sliding door opens to a full-width sandstone paved terrace and covered pergola area (with automated retractable shade awning) for alfresco dining overlooking a North-West facing, solar-heated saltwater pool - fully glass-fenced and with side lawn space, this is a wonderful and secure setting for children and pets to enjoy.
The ground floor also accommodates a tranquil, carpeted main bedroom offering built-in robes, modern ensuite with twin vanities, large shower and w.c. Plus a fully-fitted laundry with cat door and skylit family bathroom with bath with overhead shower and w.c.
Up the curved timber staircase, a light-filled, carpeted retreat with soaring pitched ceilings and Northern tree-top, Eastern hills and City views, precedes two double bedrooms - each fitted with split-system air-conditioners and built-in robes.
An array of added features include:
• 4 x split-system air-conditioning units - kitchen, dining room, both upstairs' bedrooms
• Matt Spotted Gum timber flooring throughout kitchen/family zone
• Retractable flyscreens in family room
• Secure dry cellar
• 3 working fireplaces
• Huge attic storage
• Gas heater in dining
• Auto watering system
• Double carport with auto door - access off Mellington Street
• Large workshop
• Pool equipment shed
Nestled on a picturesque street surrounded by other charming character residences, this gracious family home is placed to enjoy all that this coveted location has to offer, including Dulwich Village just around the corner with supermarket, shops, cafe, and health centres. Just steps to bus transport, conveniently close to East parklands, the City, Burnside Library/Council/Community Centre, Burnside Village, and prestigious schools including Loreto College, Pembroke School, in addition to falling within Rose Park Primary and Marryatville High School zones.
Make it your home - it's bang on!
Auction: Friday 28th March at 2:30pm on site
CT: 5447/74
Council: Burnside
Council rates: $3,504.70pa (approx)
Water rates: $381.83pq (approx)
RLA 312012

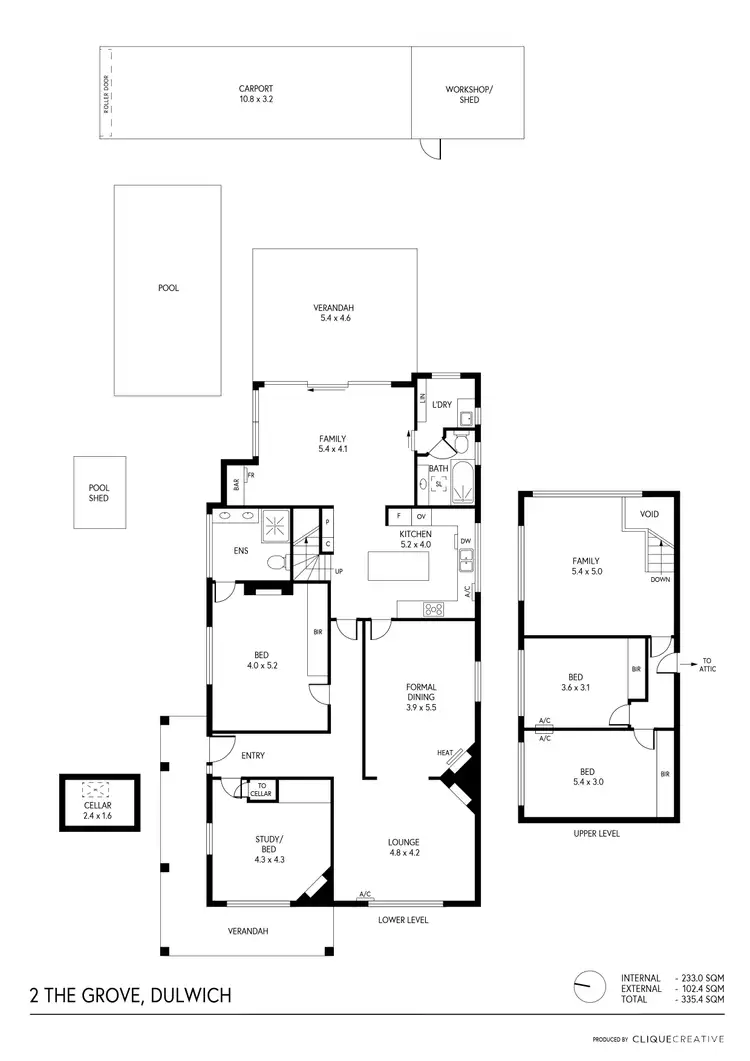
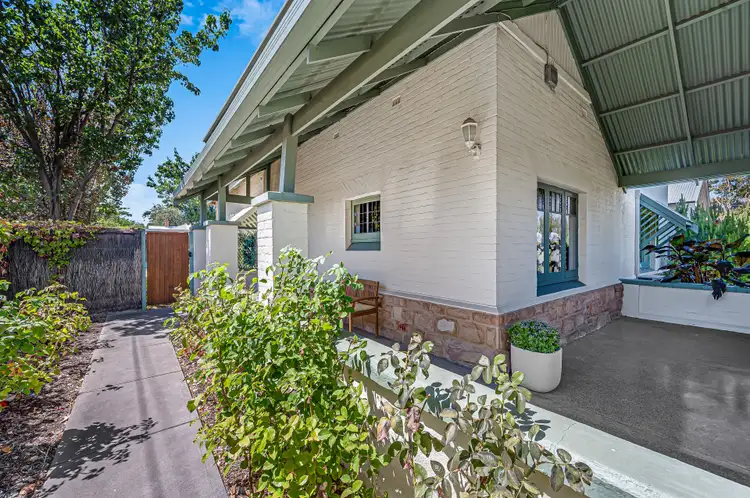
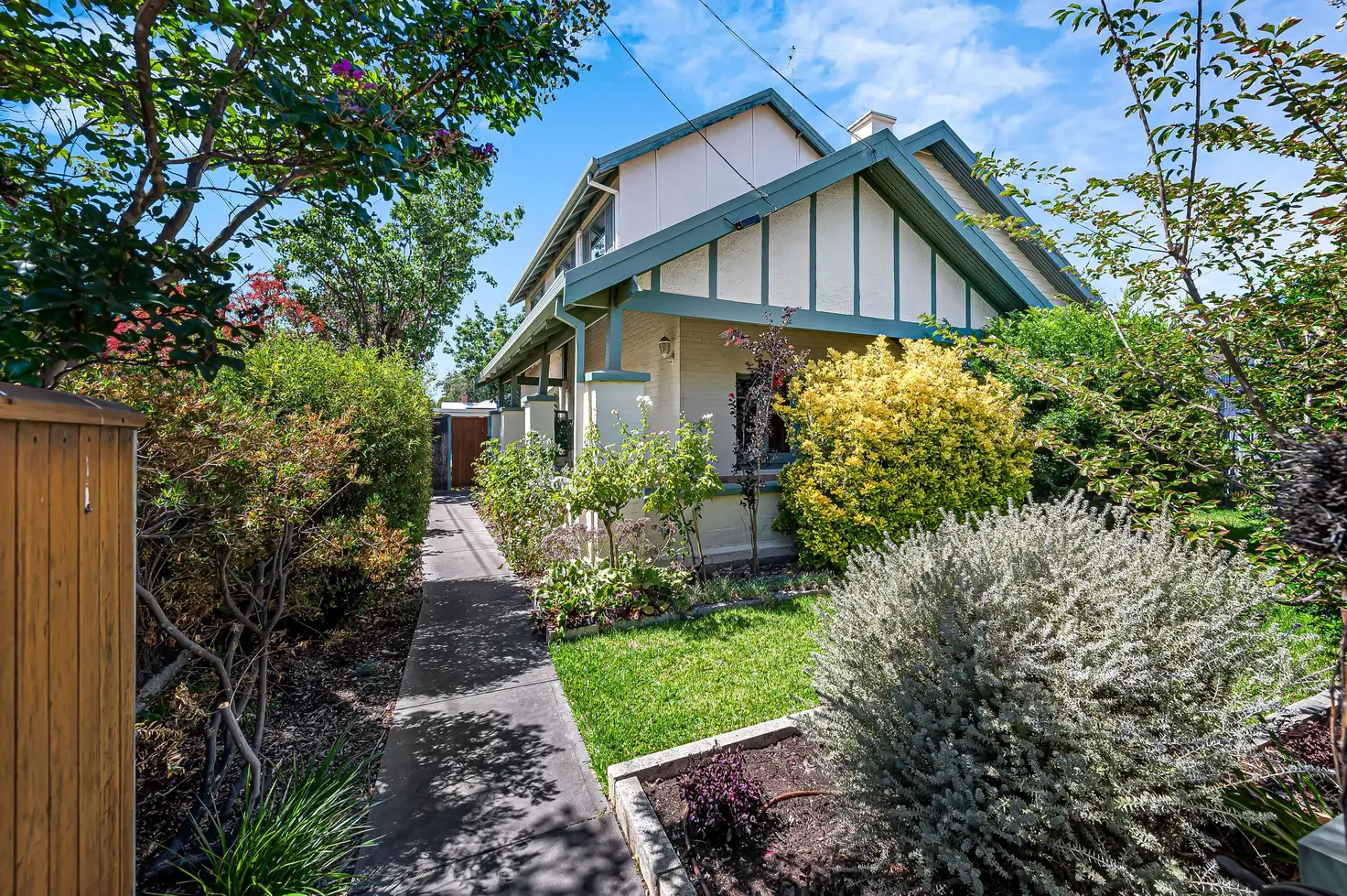


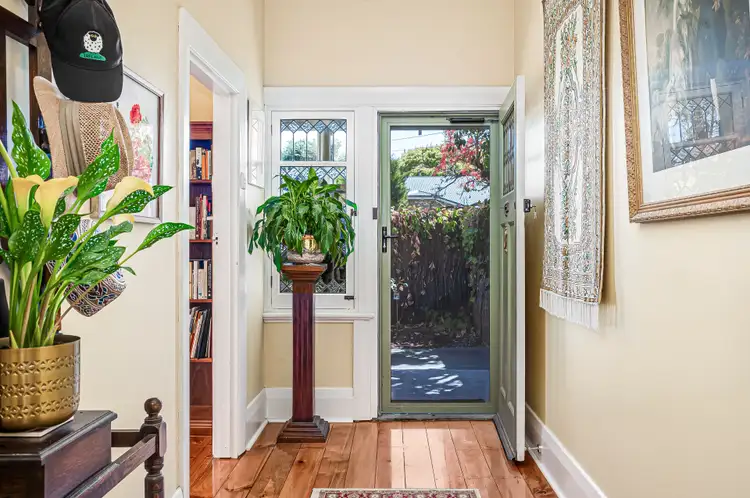
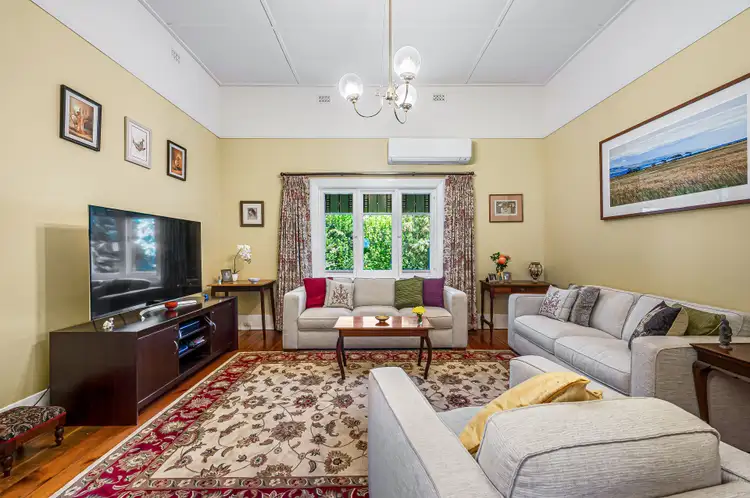
 View more
View more View more
View more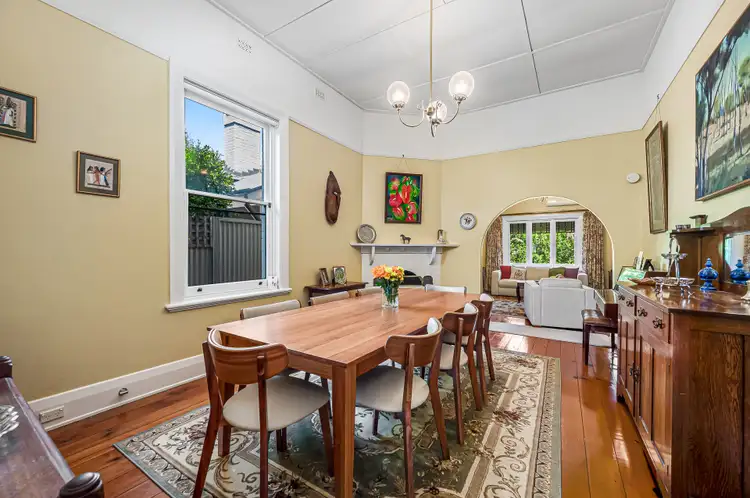 View more
View more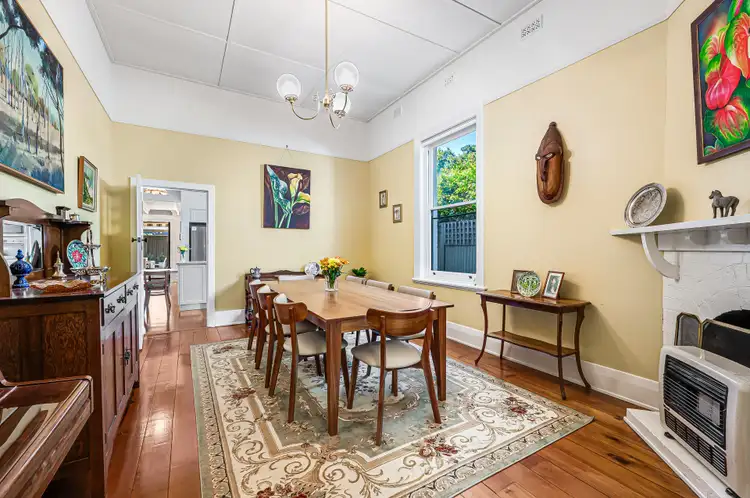 View more
View more
