From the moment you roll through the front gate, this place feels like home. Tucked behind refreshed garden beds and a lush green lawn, the entry welcomes you to a warm, character-filled family home. Ross Whiston and Max Fraser of Ray White Gawler East proudly present 2 Third Street, Dublin!
Step into the front lounge, where a large picture window floods the room with natural light, and a combustion fireplace adds the perfect touch of comfort for chilly nights. It's a space made for winding down with a cuppa or settling in for cosy family evenings.
The kitchen and dining zone is a practical hub for busy households. With downlights overhead, a four-burner gas cooktop, 600mm electric oven, Dishlex dishwasher, and laminate benchtops, it's well equipped for daily life. A picture frame window offers a view straight out to the sparkling, electric-heated pool - your cue to start planning summer afternoons.
The master bedroom is a peaceful retreat with features including a generous walk-in robe, ceiling fan and a serene garden outlook. Down the hall, you'll find three more carpeted bedrooms - two with built-in robes and overlooking the front yard, and one ideal for a teen retreat with a ceiling fan and TV port. A versatile fifth room functions perfectly as a second living space, study, or guest room, complete with NBN connectivity and views of the outdoor entertaining area.
The renovated bathroom is light, bright and stylish with floor-to-ceiling tiles, a recessed shower niche, and a modern vanity offering plenty of storage. A separate toilet adds convenience, while the upgraded laundry includes loads of cupboard space and a timber-look laminate benchtop.
Comfort is a given with evaporative cooling, combustion heating, thermal electric gas hot water, and energy efficient solar system. New carpets have been laid in the back bedrooms and lounge/study, while floating floorboards continue through all the main living areas and hallway - a great combo of comfort and practicality.
Outside is where this property really shines. A feature concrete entertaining area with a ceiling fan and open fireplace makes for an inviting space to host friends or relax with family. The salt water chlorinated and heated pool is surrounded by lawn - perfect for kids and summer lounging. Add a cubby house nestled in the trees, fruit trees and a chook pen out the back, and it's easy to see why this home is such a standout for families.
For the outdoor tinkerer, the shed setup is spot-on. There's a powered workshop with a plumbed sink and shelving, plus a second powered shed and a lean-to area with space for four vehicles.
Additionally:
Year Built - 1983
Land Size - 1879m2 (approx)
Floor Area - 137sqm (approx)
Zoning - T - Township
Local Council - Adelaide Plains
Estimated Rental Return - $550-$600 p/w (approx)
Council Rates - $450 p/q (approx)
Water Rates - $300 p/q (approx - excl usage)
ESLevy - $73.50 p/a (approx) FY 24/25
Easement(s) - No
Encumbrance(s) - No
Sewerage - Septic
Whether you're entertaining poolside, pottering in the shed, or simply enjoying the space with your loved ones, this home offers a lifestyle that's easy to fall in love with.
Call Ross Whiston on 0418 643 770 or Max Fraser on 0408 997 574 for further information today!
Want to find out where your property sits within the market? Have one of our multi-award-winning agents come out and provide you with a market update on your home or investment!
Disclaimer: Every care has been taken to verify the correctness of all details used in this advertisement. However, no warranty or representative is given or made as to the correctness of information supplied and neither the owners nor their agent can accept responsibility for error or omissions.
Ray White Gawler East
RLA 327 615
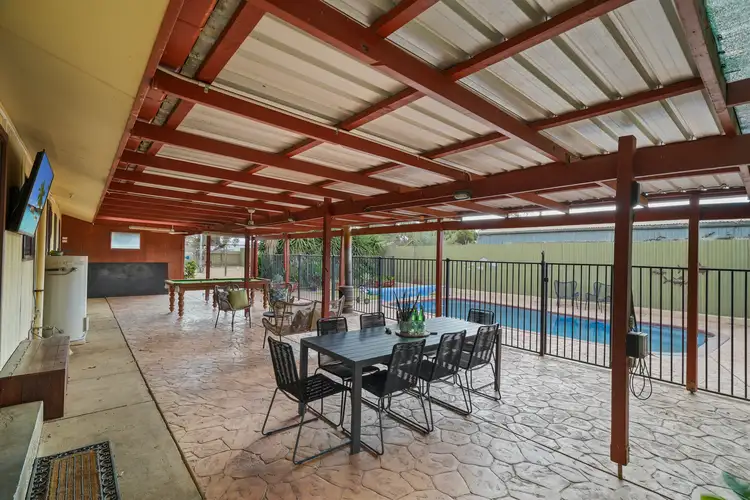
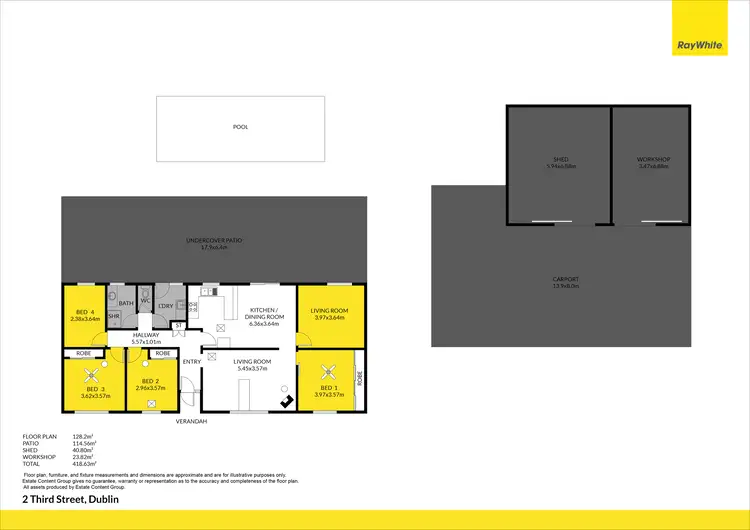
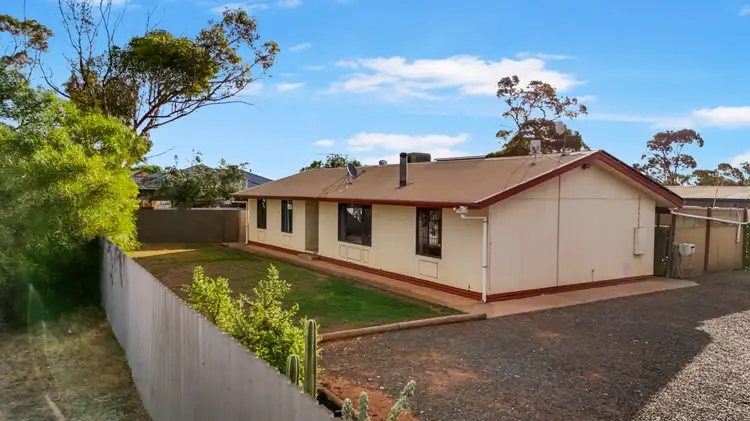
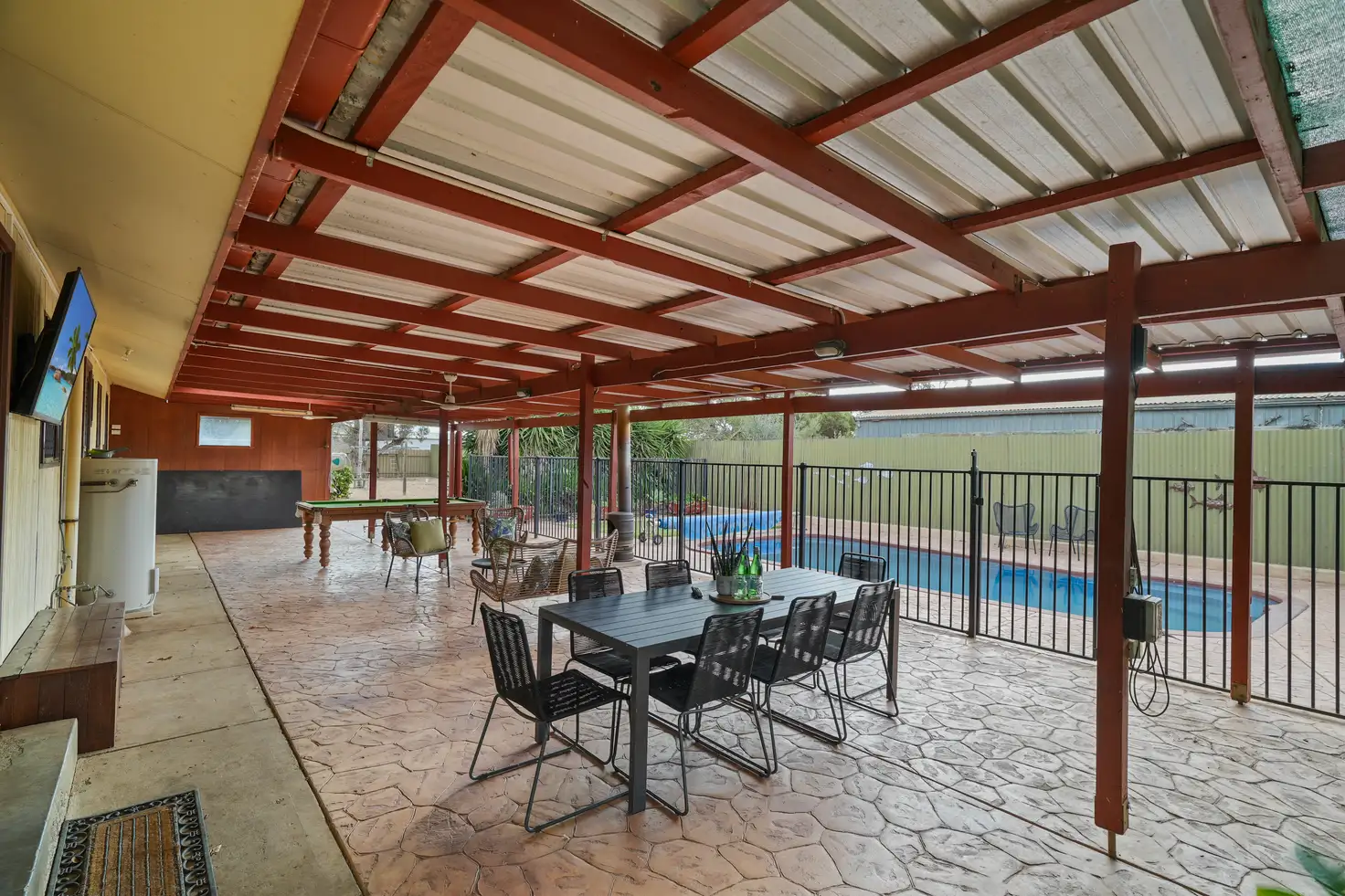


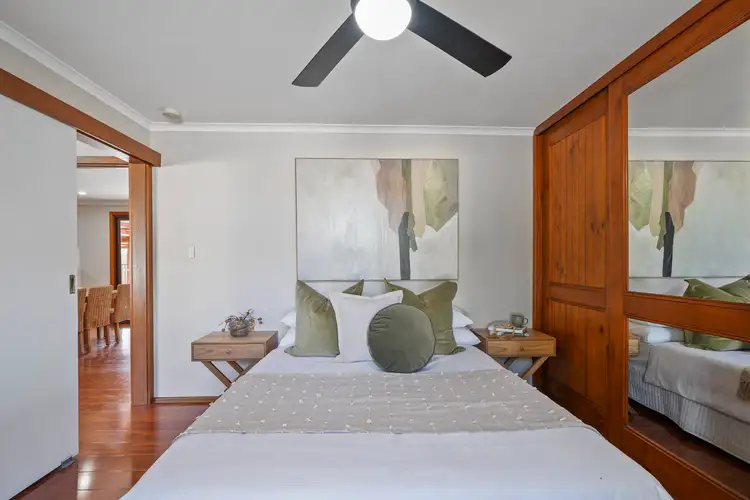
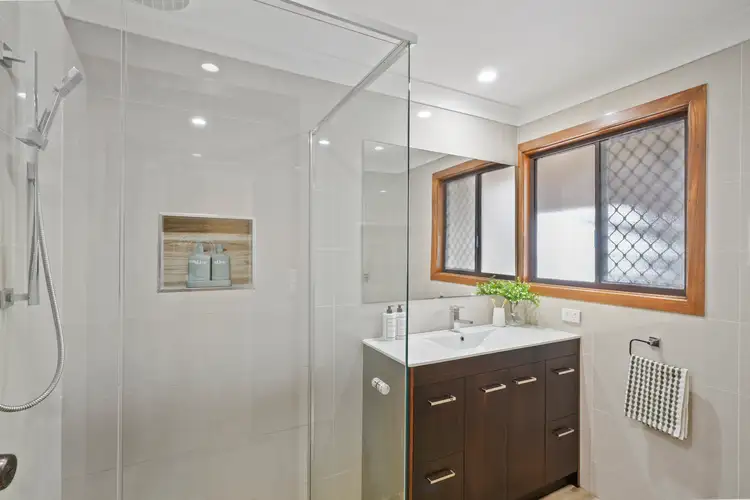
 View more
View more View more
View more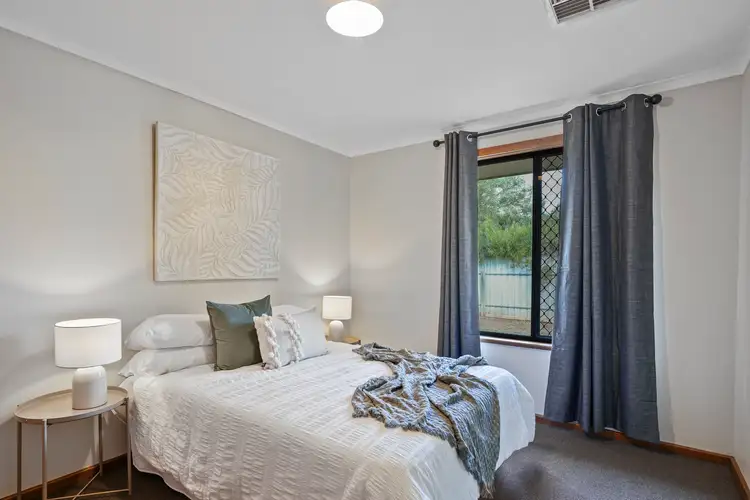 View more
View more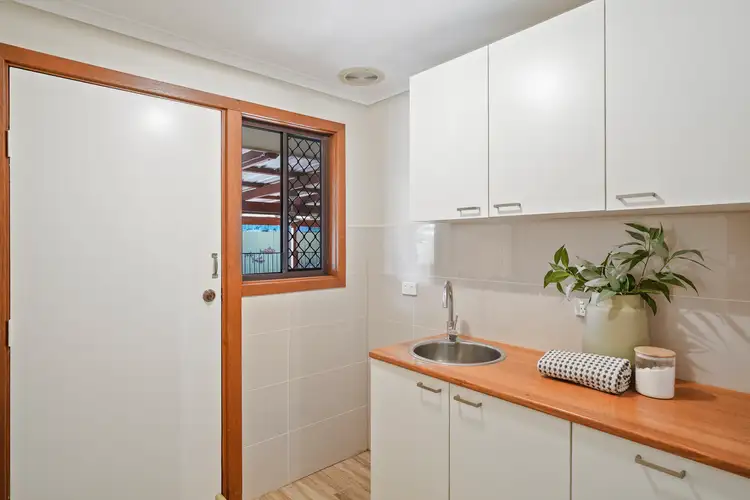 View more
View more
