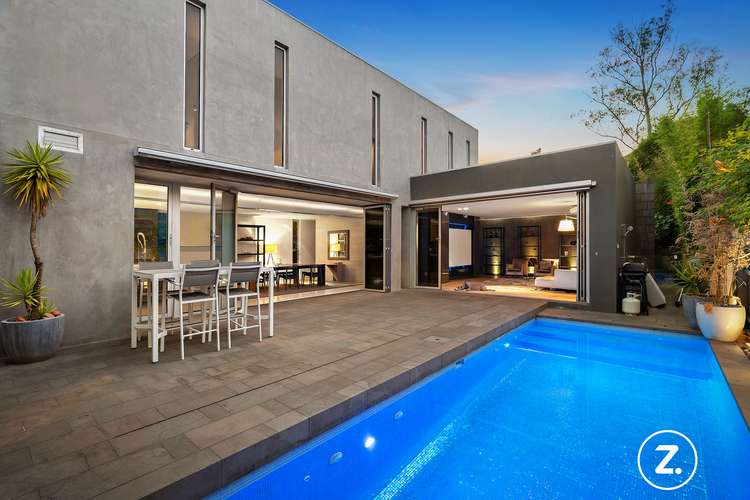$3,400,000-$3,740,000
4 Bed • 3 Bath • 2 Car • 648m²
New








2 Thoresby Grove, Ivanhoe VIC 3079
$3,400,000-$3,740,000
Home loan calculator
The monthly estimated repayment is calculated based on:
Listed display price: the price that the agent(s) want displayed on their listed property. If a range, the lowest value will be ultised
Suburb median listed price: the middle value of listed prices for all listings currently for sale in that same suburb
National median listed price: the middle value of listed prices for all listings currently for sale nationally
Note: The median price is just a guide and may not reflect the value of this property.
What's around Thoresby Grove
House description
“Exquisite Luxury Meets Tranquil Sophistication: A World-Class Family Sanctuary by Renowned Designers”
This property is a luxurious family sanctuary located in a prestigious dress-circle area. Crafted by world-leading hospitality designers, Hirsch Bedner Associates (HBA), every aspect of this residence reflects a sublime synergy between nature and design. Upon arrival, guests are greeted by a natural gallery entrance featuring a 40-year-old Japanese maple, an old wooden pier beam, and a sculptural lantern letterbox from Lump Studio, setting the tone for the magnificent landscaped surroundings.
The interior of the residence exudes simplicity, sustainability, and indoor-outdoor cohesion, with a focus on sophisticated aesthetics and high-end features. The ground floor boasts free-flowing spaces seamlessly connected to tranquil north-oriented gardens, a self-cleaning mineral pool, and a fireside entertainment terrace. Natural stone and timber finishes, along with expansive thermal break double-glazing, enhance the ambience of the living spaces.
The ground floor comprises a family/cinema room, a living room with a glass-back gas fireplace, and a breathtaking kitchen and dining zone equipped with top-of-the-line appliances including a Teppanyaki grill, Miele appliances (coffee machine, steam/pyrolytic ovens), Liebherr fridge/freezer, and a Zip tap. Additionally, there is a climate-controlled wine cellar for wine enthusiasts.
Adjacent to the rear-accessed double garage, there is an additional living room and a bathroom. Upstairs, the residence features a superb main bedroom with a walk-in robe and an exquisite ensuite bathroom, three double bedrooms with built-in robes, and a freestanding-bath family bathroom. Other amenities include a home office, powder room, and a laundry with gas ducted heating, air-conditioning, French limestone heated floors, solar electricity, and architectural/sculptural lighting.
Located near grammar and primary schools, excellent Ivanhoe shopping and cafes, Eaglemont Village, train station, and parklands, this property offers an aspirational lifestyle opportunity for discerning families. With its impeccable design and world-class features, this inspirational home stands as a one-of-a-kind masterpiece crafted by internationally renowned HBA designers.
Land details
Documents
Property video
Can't inspect the property in person? See what's inside in the video tour.
What's around Thoresby Grove
Inspection times
 View more
View more View more
View more View more
View more View more
View moreContact the real estate agent

Amir Ramadan
ZED Real Estate
Send an enquiry

Nearby schools in and around Ivanhoe, VIC
Top reviews by locals of Ivanhoe, VIC 3079
Discover what it's like to live in Ivanhoe before you inspect or move.
Discussions in Ivanhoe, VIC
Wondering what the latest hot topics are in Ivanhoe, Victoria?
Similar Houses for sale in Ivanhoe, VIC 3079
Properties for sale in nearby suburbs
- 4
- 3
- 2
- 648m²