EXPRESSIONS OF INTEREST CLOSING TUESDAY 9TH MAY AT 5PM (UNLESS SOLD PRIOR)
SOLD by Jellis Craig. Primed for success, this stylish home will easily cater to all your family’s needs now and into the future. Introduced by a welcoming north-facing lounge room and a formal dining room that enjoy treetop views. At its heart, the spacious family room invites you to relax and stay awhile, overlooking an immaculate timber kitchen featuring a breakfast bar, wall oven and integrated microwave, an appliance cupboard and terrific storage space.
Facing north to capture northerly light and garden views, accommodation comprises the generous size master bedroom with a private garden, walk-in robe and ensuite, with two further bedrooms, each with built-in robes sharing a sparkling main bathroom. Upstairs, there are two additional robed bedrooms, teenager’s retreat and a spotless bathroom. Invite family and friends over for a BBQ or quiet meal in the well-maintained backyard, featuring a large covered deck, paved alfresco zone and plenty of room for the kids or family pets to run around in the sunshine.
A long list of extras includes an alarm, CCTV, ducted heating/vacuuming, split system air conditioning, ceiling fans, outdoor awnings, a large under house storage area/wine cellar/workshop, side gates, storage shed, fruit trees and double auto garage with additional workshop space. Posed on corner measuring approx. 872sqm buyers will recognise the potential and versatility offered, with future potential to subdivide and utilise the dual street access (STCA).
In a prime location, a short walk from Bolton Street shops and cafes, bus services, both Montmorency South Primary and Eltham High School, and within easy reach of Were Street shops, many local parks and trails, Eltham Village and Greensborough Plaza, Heidelberg Golf Club, WaterMarc Aquatic Centre and Diamond Valley Miniature Railway.
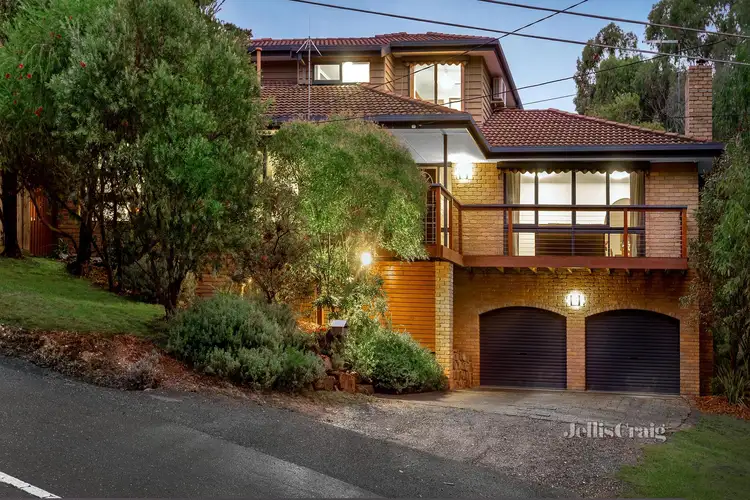
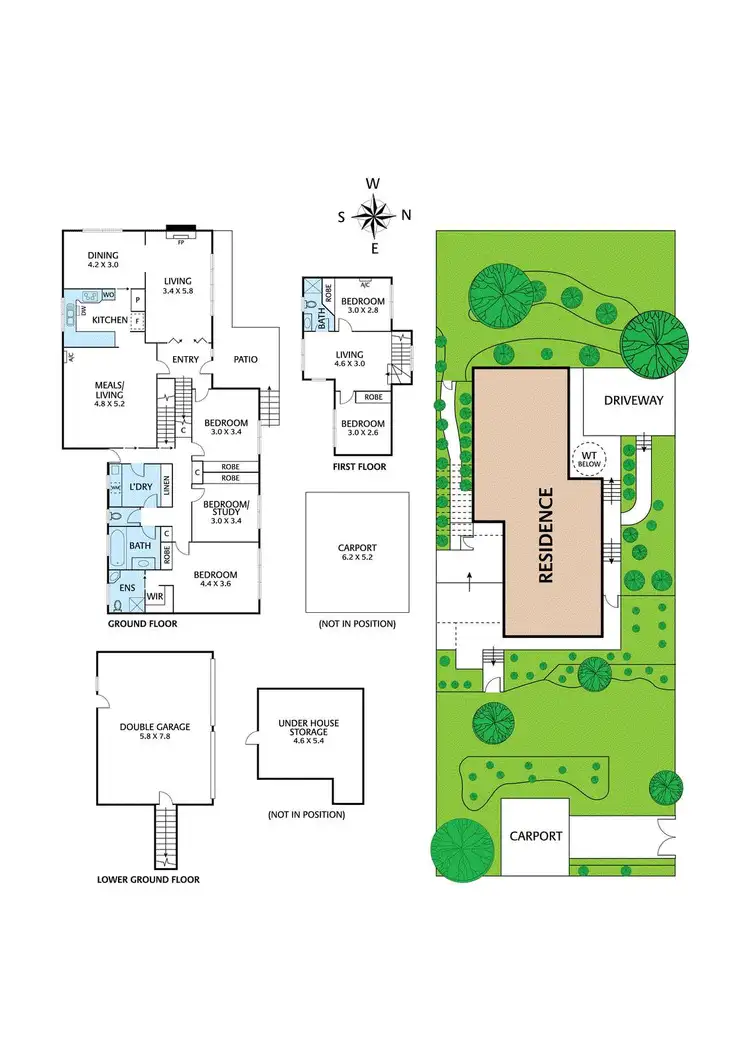
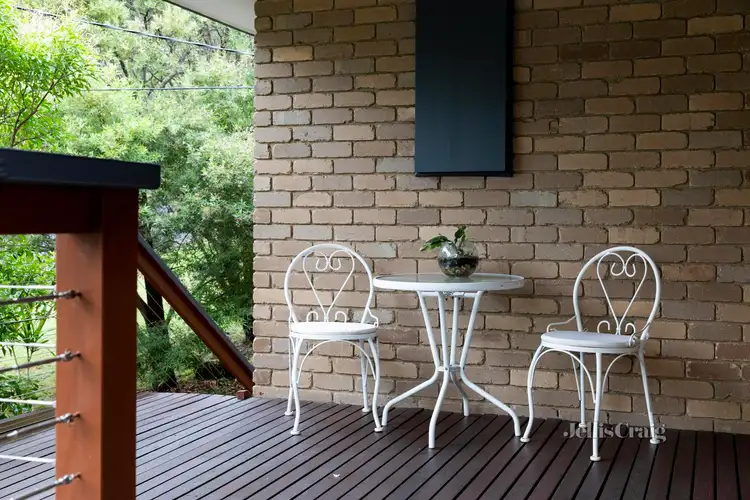
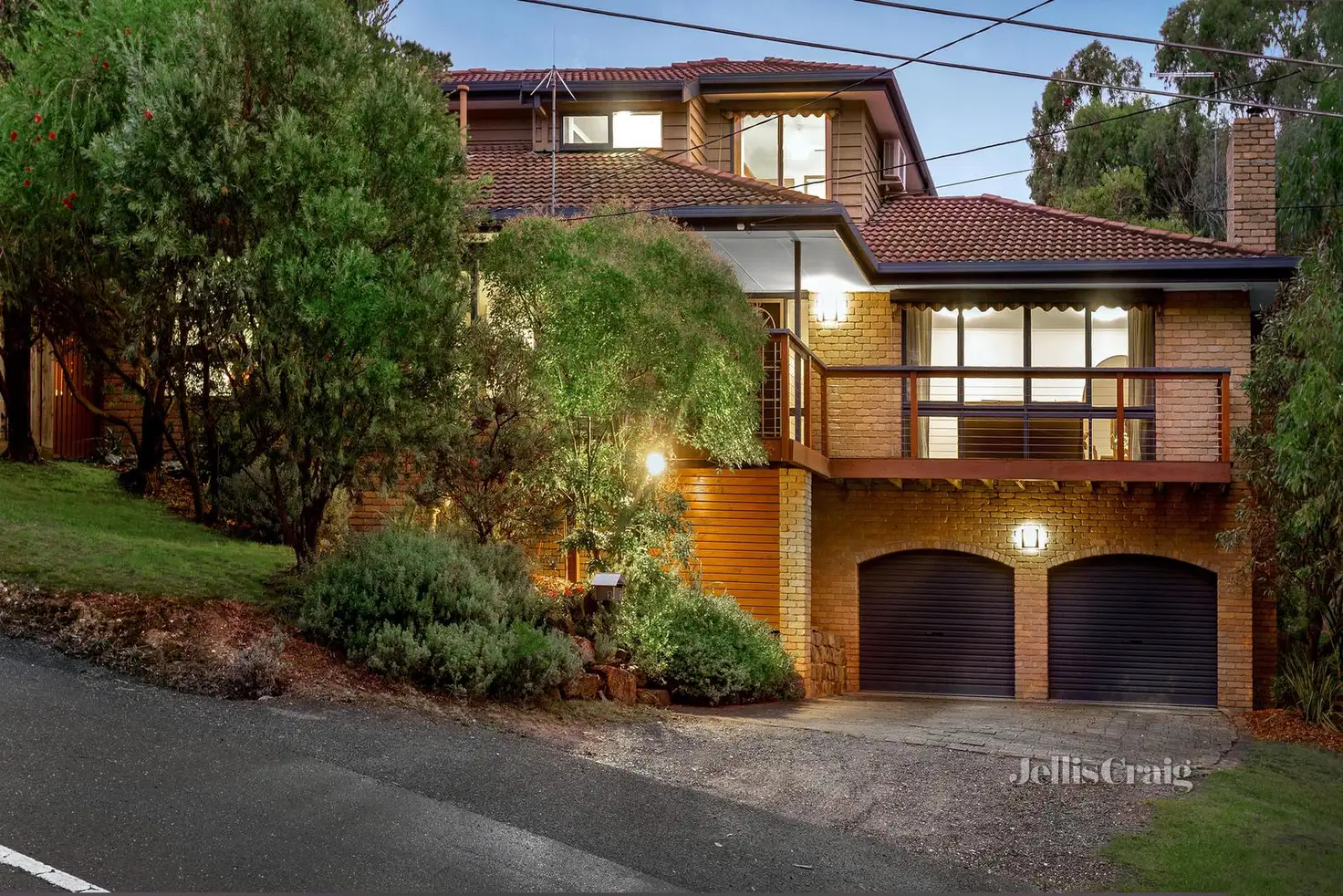


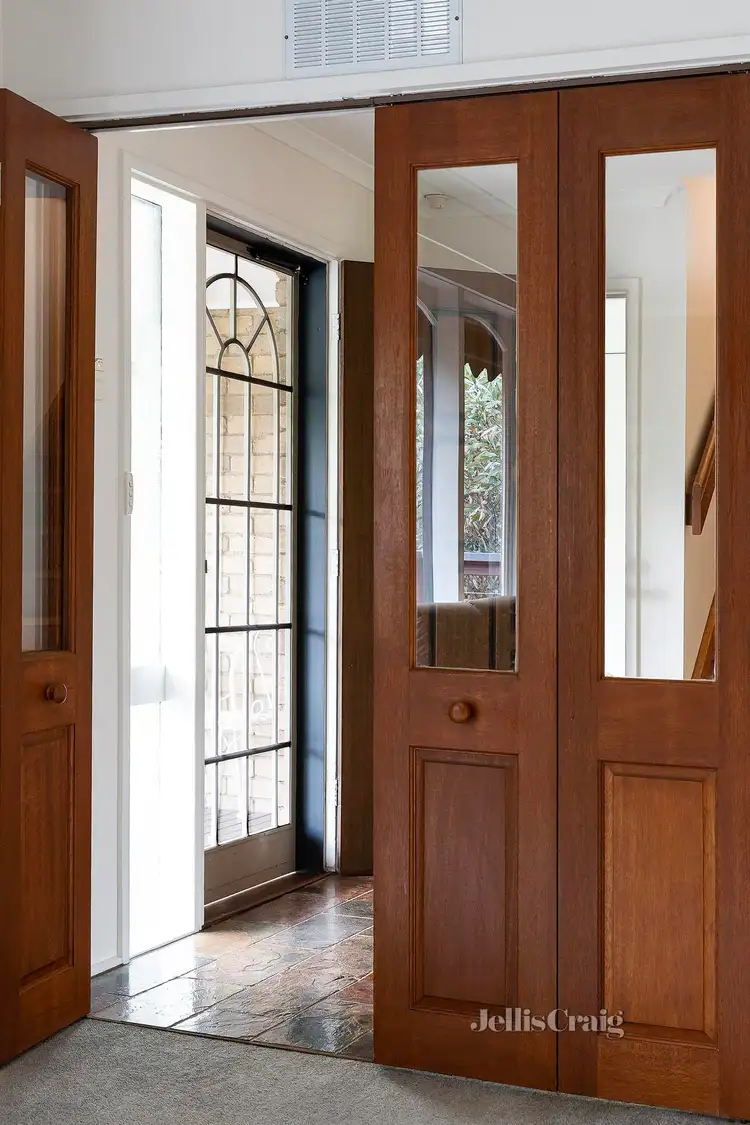
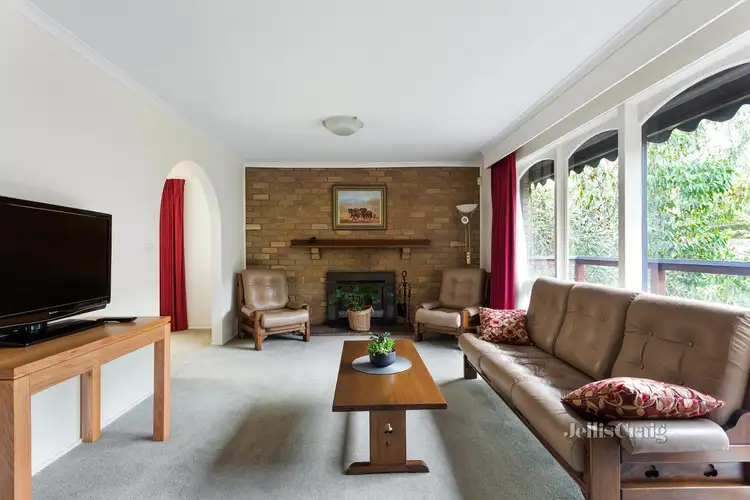
 View more
View more View more
View more View more
View more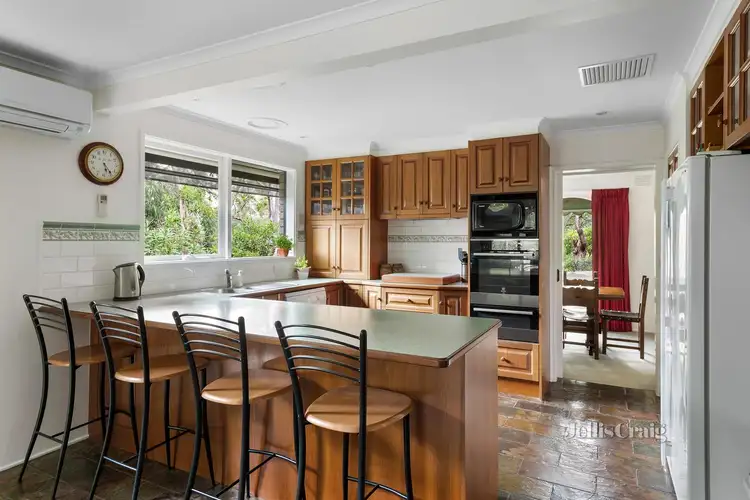 View more
View more
