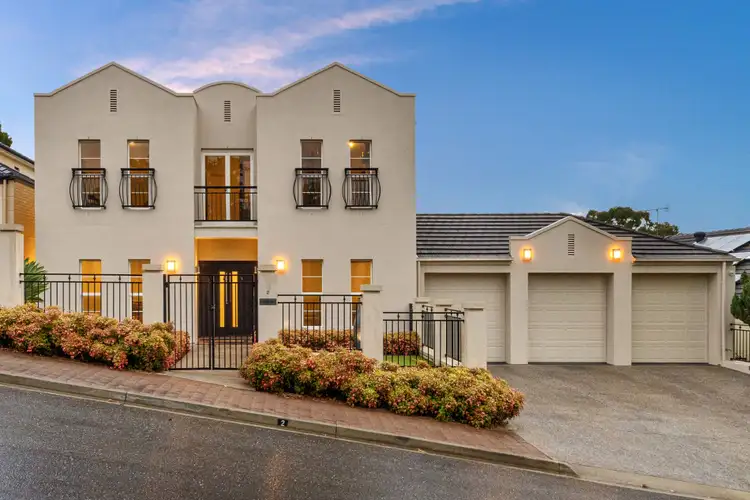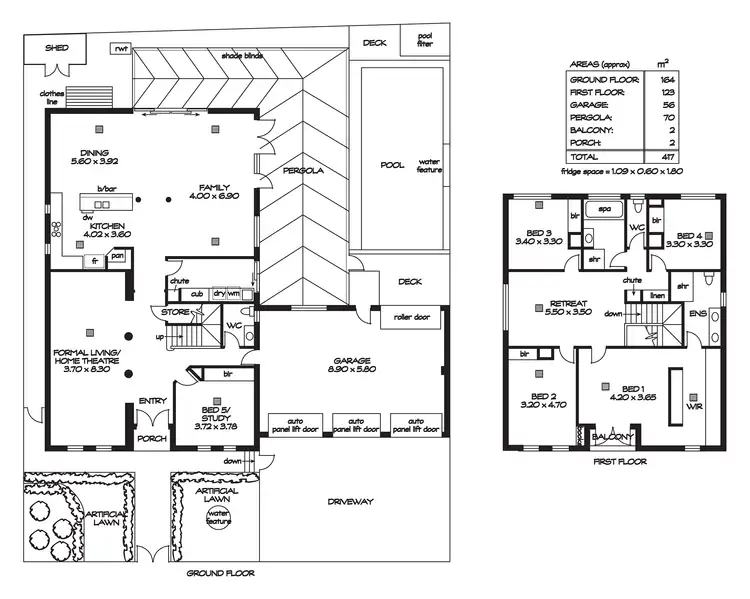SOLD PRIOR TO AUCTION!!
Quietly positioned in an elite, no through road cul-de-sac, nestled amongst other quality luxury homes, this opulent, low maintenance family home offers a salubrious lifestyle with resort style amenities flowing across a generous 5 bedroom design.
Stunning formal, casual and outdoor living spaces seamlessly meld together in a stunning open plan design that will suit the lifestyles of executive and professional families who enjoy relaxing at home and entertaining family and friends.
Be prepared to be impressed as you enter copper tone polished concrete floors, LED downlights and ornate cornices. A spacious lounge provides a stylish area to receive your guests or entertain formally, or step through to a large open plan family/dining room with a stunning modern kitchen overlooking.
Both sliding and stacker doors open to create a seamless synergy between indoor and outdoor living. A large wraparound gabled pergola offers an opulent area for entertaining outdoors, all overlooking a sparkling mineral inground swimming pool.
Step upstairs and enjoy the spaciousness of a third living area/retreat, centrally located amongst four spacious double sized bedrooms. The master bedroom features a stunning walk-in robe, ensuite bathroom and private balcony while bedrooms 2, 3 & 4 all offer built-in robes with mirror panel doors.
A 3 car garage with auto panel lift doors will provide more than enough accommodation for your valuable vehicles while ducted reverse cycle air-conditioning ensures a comfortable year-round environment.
Briefly:
* Luxury, low maintenance family home with sparkling swimming pool
* 5 spacious bedrooms, all of double proportion
* Master bedroom with walk-in robe, ensuite bathroom and private balcony
* All other bedrooms with built-in robes, (mirror doors)
* Extensive formal living/home theatre adjacent entrance
* Open plan family/dining with kitchen overlooking
* Kitchen features granite bench tops, stainless steel appliances, walk-in pantry, double sink and island breakfast bar
* Bi-fold and sliding doors from family room to outdoor living
* Massive wraparound gabled pergola with café blinds
* Mineral, solar heated swimming pool (fully automated)
* Massive 3 car garage with auto panel lift doors
* Reverse cycle ducted air-conditioning
* Extensive solar array (5KW system) with 13.7 Tesla powerwall 2 battery
* Secure high fencing
* Security & monitoring system with audio visual doorbell
* Ducted vacuum system
* Three separate toilets
* Outstanding professional or executive family home
Perfectly located in an elite residential cul-de-sac, situated nearby the River Torrens Linear Park & Black Hill Conservation Park and other local parks and reserves. Public transport is readily available on Gorge Road allowing easy access to the city. Centro Newton will provide modern shopping facilities for your daily and weekly requirements and medical facilities are nearby on Lower North East Road.
Quality unzoned primary schools in the local area include Athelstone School, Paradise Primary School, Thorndon Park Primary School and Charles Campbell College. The zoned high school is Charles Campbell College. Quality private education can be found locally at St Ignatius College, Torrens Valley Christian School, Kildare College and Rostrevor College.
Zoning information is obtained from www.education.sa.gov.au Purchasers are responsible for ensuring by independent verification its accuracy, currency or completeness.
Ray White Norwood are taking preventive measures for the health and safety of its clients and buyers entering any one of our properties. Please note that social distancing will be required at this open inspection.
Property Details:
Council | TBC
Zone | TBC
Land | TBCsqm(Approx.)
House | TBCsqm(Approx.)
Built |TBC
Council Rates | $TBC pa
Water | $TBC pq
ESL | $TBC pq








 View more
View more View more
View more View more
View more View more
View more
