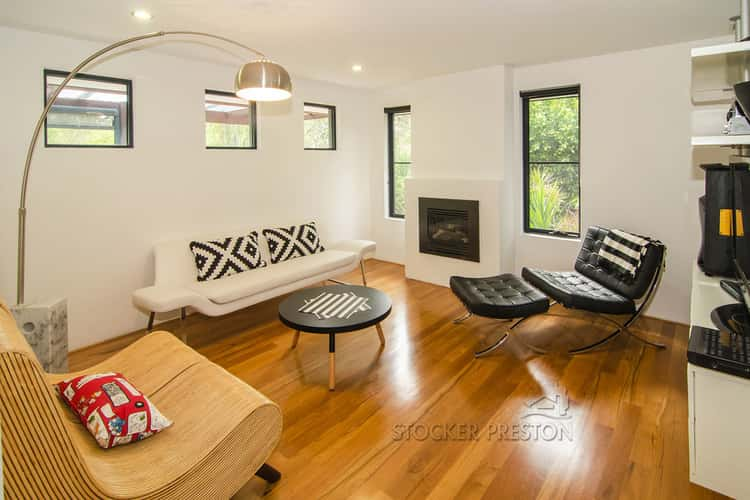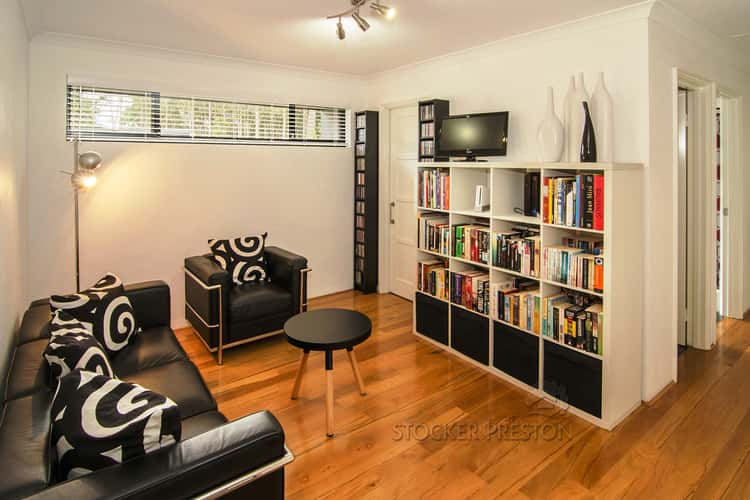Price Undisclosed
4 Bed • 2 Bath • 2 Car • 1376m²
New



Sold





Sold
2 Tinglewood Court, Cowaramup WA 6284
Price Undisclosed
- 4Bed
- 2Bath
- 2 Car
- 1376m²
House Sold on Wed 8 Jun, 2016
What's around Tinglewood Court

House description
“Fresh and Clean, Bright and Breezy”
What a surprise package! Hidden from the outside world, this very appealing home on 1376sqm lot has an interesting layout and plenty of features to intrigue!
Built in 2008, this well maintained and designed home has made the most of the size and location. Sitting on a corner, it has only one neighbour and is placed so that future 70sqm ancillary accommodation or large shed will fit at one end of the lot without impacting on the privacy of the home.
It is a 3 bed, 2 bath design with 2 living areas and alfresco. A long rectangle in shape, the home is built with north-facing living areas and sits close to the southern boundary and just far enough away from the western boundary to allow for a sizeable shed or 70sqm ancillary accommodation. This placement on the block then allows for extensive reticulated established gardens which are partitioned into sectors including a lawned area, a fire pit, veggie patch, cacti and large roofed pergola with timber framing, power, slabbed floor and Colorbond ½ walls. The fully fenced garden is neat, inviting and a pleasure to explore.
A guest arrives at the timber and glass door with side glass panel and enters the home into a wide entry hall with eye-catching black and white tiles and higher than average ceiling. Turning a corner, they are led past one spacious living room to a glass and timber paneled glass door opening to the central dining and kitchen area.
The kitchen sits against the southern wall and overlooks the dining room and through to the alfresco. The U-shaped kitchen is a palette of black and white and stainless steel set off with the light timber flooring. 600mm Westinghouse 4 burner gas cooktop, electric stove with rangehood and Bosch dishwasher work well with the under bench and wall cupboards supplying excellent storage whilst the wide preparation bench doubles as a great breakfast bar. Just to make sure there?s plenty of storage ? there?s a huge walk-in pantry at the entry to the laundry running off the kitchen. The laundry features plenty of storage itself with a broom cupboard, wall shelves and laundry cupboards.
In front of the kitchen is the dining area with glass doors to the alfresco and a raised ceiling adding to its spacious feel.
There are 2 living areas. One is carpeted near the entry to the home and glass door exit to the verandah and could easily double as a fourth bedroom, whilst the second is closed off from the outside, has a logfire-look gas heater and timber floors.
At the eastern end of the home, the very generous-sized master bedroom has timber floors and glass doors to the private patio and garden area. Matching the room for generosity is the walk-in robe. The ensuite has a spacious shower, single vanity and separate wc.
At the other end of the home is the minor bedroom wing with two good-sized rooms easily fitting a double bed and both with built-in robes. A similar sized activity room provides extra options as a children?s play room, study or craft room. It has a large walk-in store room.
Extending from the protected undercover alfresco area and running almost the full northern edge of the home is a paved verandah with bush pole uprights supporting the timber framed clear sheet roof and with custom made adjustable semi permeable wall blinds
Finishing off, there is a double garage, fully lockable with electronic roller door and shoppers entry to the house into the entrance hall. Hot water is created with a solar hot water system.
Property features
Air Conditioning
Toilets: 2
Other features
Built-In Wardrobes, Garden, Secure ParkingLand details
What's around Tinglewood Court

 View more
View more View more
View more View more
View more View more
View moreContact the real estate agent

Jill Turton
Stocker Preston - Cowaramup
Send an enquiry

Nearby schools in and around Cowaramup, WA
Top reviews by locals of Cowaramup, WA 6284
Discover what it's like to live in Cowaramup before you inspect or move.
Discussions in Cowaramup, WA
Wondering what the latest hot topics are in Cowaramup, Western Australia?
Similar Houses for sale in Cowaramup, WA 6284
Properties for sale in nearby suburbs

- 4
- 2
- 2
- 1376m²