“IMMACULATE SINGLE LEVEL LIVING, OCEANSIDE OF "THE VILLAGE"”
IMMACULATE SINGLE LEVEL LIVING, OCEANSIDE OF "THE VILLAGE"
INSTRUCTIONS TO SELL. Absolutely all offers presented by 5pm Wednesday 5th December. (SELLER RESERVES THE RIGHT TO SELL PRIOR). WILL BE SOLD!
You will love this huge, contemporary, single level corner-block home backing onto parklands "Oceanside of The Village" and the shortest of strolls to both Kapinara Primary and the beach. An expansive home featuring 4 king size bedrooms plus study, 4 bathrooms, 3 living areas and a sparkling below ground pool.
There is excellent separation for families with the kids bedrooms at the rear end of the house flowing out onto alfresco entertaining, pool, and your own private gate to council maintained parklands.
At the opposite end of the house is an expansive master suite with an open plan designer en-suite and huge walk in robe. It has a home office adjacent which can be accessed directly from the front entrance foyer, enabling those of you who work from home to greet clients without disrupting family life. Halfway between the master suite and the kids' wing is a guest bedroom, the second bedroom in the house to have its own ensuite and walk in robe.
There is a huge open plan formal lounge and dining which seamlessly interacts with a large alfresco space paved with limestone and dotted with various fruit and shade trees.
A modern chef's kitchen is open plan to the family meals area and integrates with an undercover cedar lined alfresco entertaining space and outdoor kitchen, overlooking the pool.
There is also a large home theatre room with complete black-out ability. It features a huge built in screen, stylish timber surround, and purpose built theatre recliners.
All of this generous family living space is perfectly level in design and integrates with the outdoors, enabling such a simple and free-flowing single level existence - a true rarity in City Beach for a home of this size.
Under-croft is cavernous storage and garaging for up to 3 cars and a games room with kitchenette, bar and its own en-suite, which would work perfectly as a granny flat, teenagers residence or au-pairs quarters.
The entire land parcel sits on a north-facing slope on the edge of an elevated ridge with a beautiful and tranquil outlook out over the City Beach hinterland.
With not a penny to spend, this immaculate home comes ready for you and your family to just move in and start living today!
Property features include alarm system, smart wiring throughout, front security camera, ABUS system, built in speakers, Domino built in projector in theatre room, black granite bench tops, European appliances, reverse cycle ducted air conditioning, ducted vacuum system, garden and front nature strip reticulation from bore.
Welcome to City Beach...
INSTRUCTIONS TO SELL. Absolutely all offers presented by 5pm Wednesday 5th December. (SELLER RESERVES THE RIGHT TO SELL PRIOR). WILL BE SOLD!

Air Conditioning

Alarm System

Pool

Toilets: 4
Built-In Wardrobes, Close to Schools, Close to Shops, Garden, Secure Parking, Polished Timber Floor
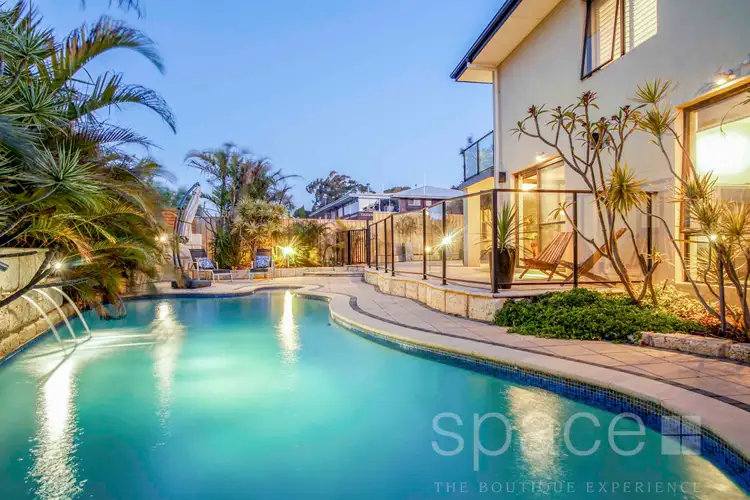
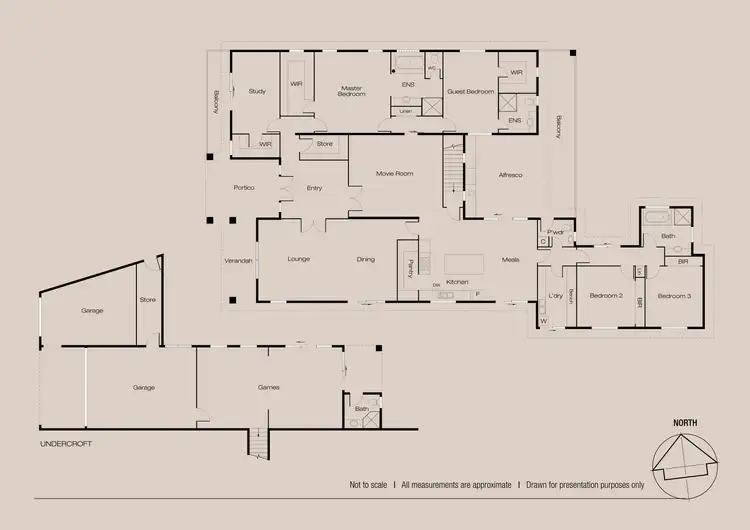
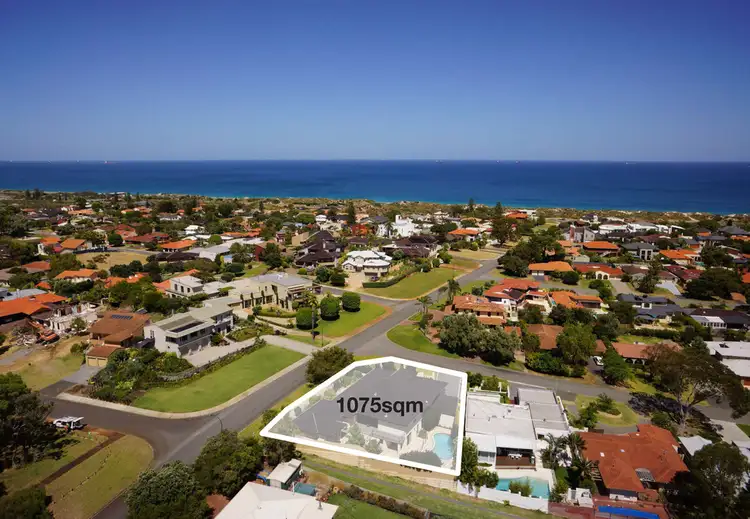
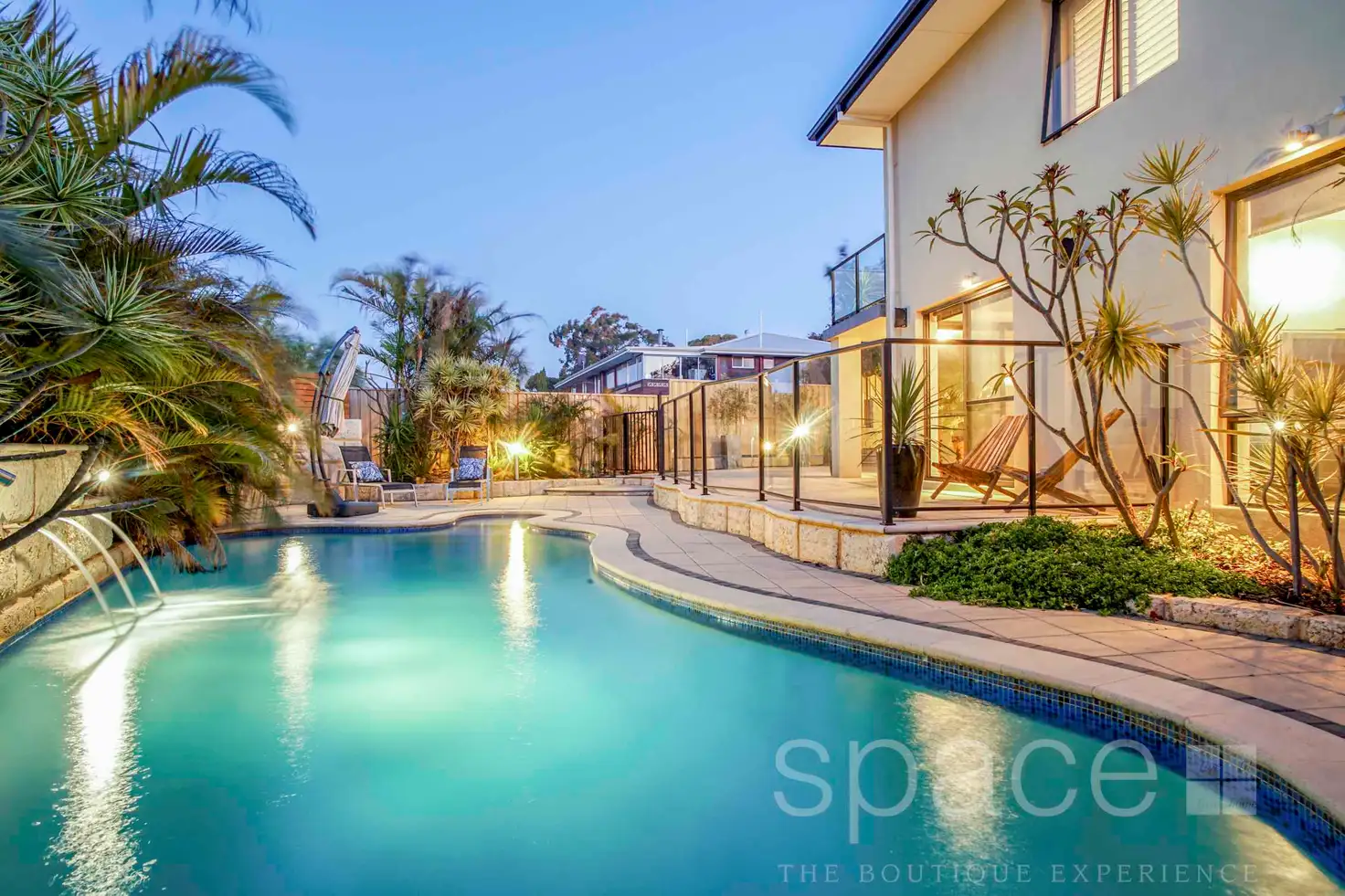


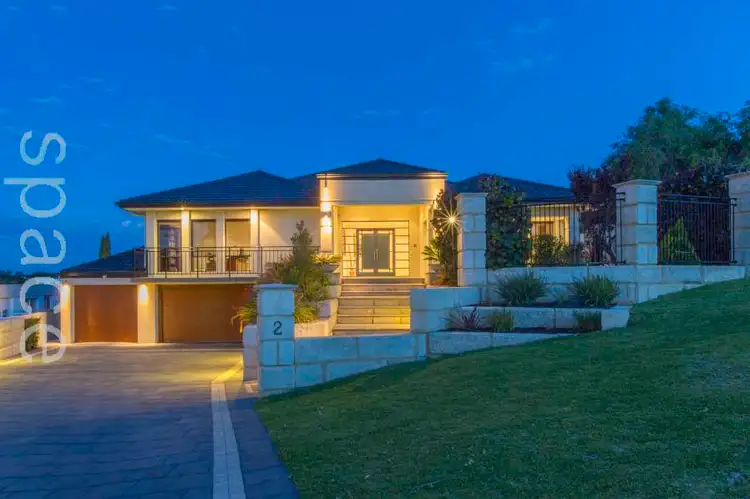
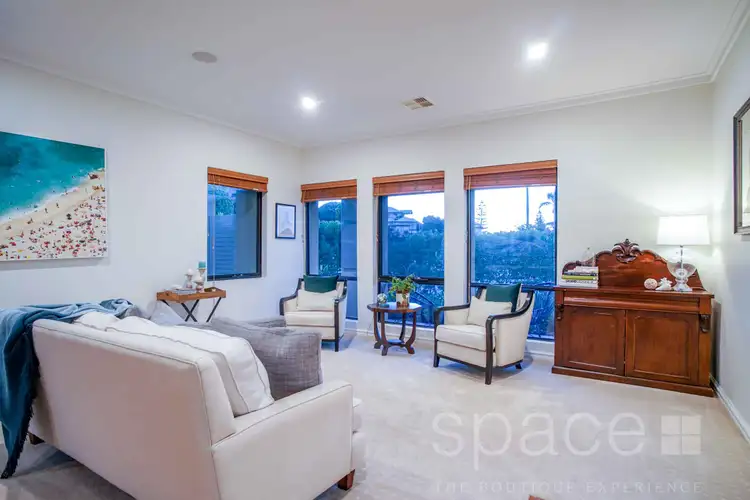
 View more
View more View more
View more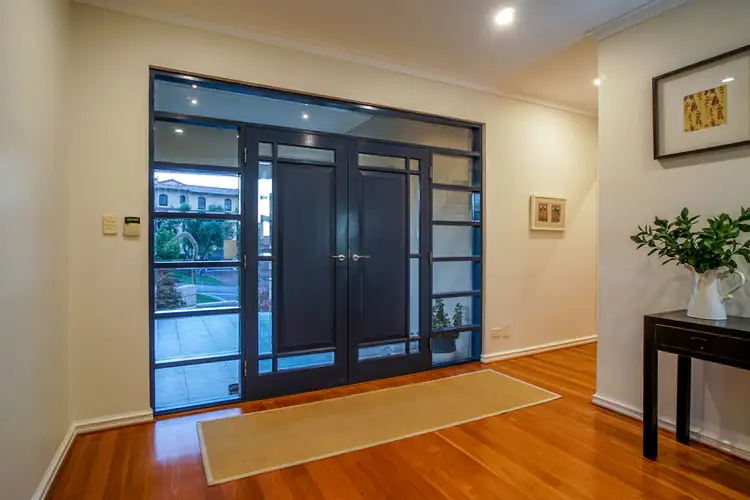 View more
View more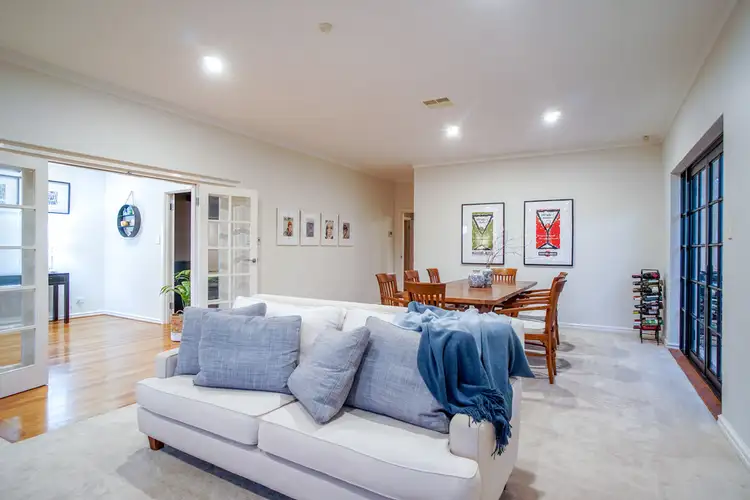 View more
View more
