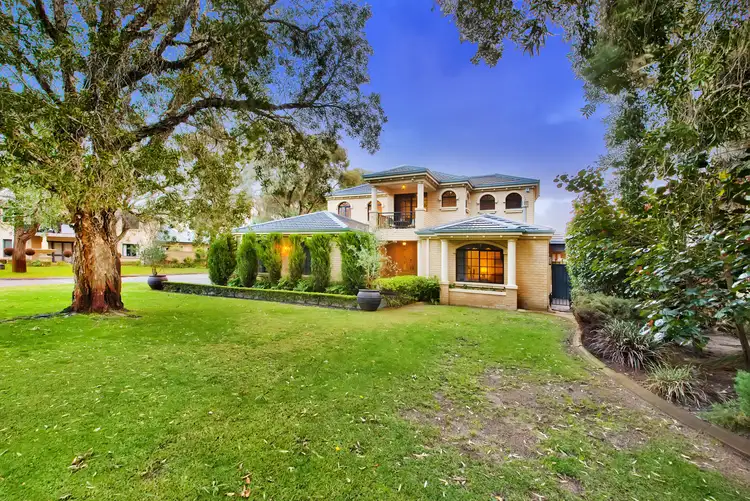Pristine and magnificent FIVE bedrooms, FOUR bathrooms PLUS powder room, PLUS large home office, or SIXTH bedroom, double garage extra large (41 sqm) PLUS an extra long THIRD garage (35 sqm) that can fit two cars tandem (currently utilized as a workshop and storage area)
This exceptional residence, effortlessly blends skilled craftmanship with unsurpassed attention to detail, to create a delightful warm and inviting living environment, with a sense of traditional style, enhancing elegance and reassuring quality throughout.
Craftsman built by quality builder Beaumonde Homes in 2000, the home was extended in 2004 to ensure harmonious family living.
Built on a 1516sqm corner location, opposite The Vines Championship Golf Course (12th Green) includes over 400 sqm of bush land, at the western end of the property and can be accessed from Trilogy court. This area could be utilized for your specific needs.
Level 1
* Double door entry to spacious tiled foyer
* Step down to inviting lounge with gas fire
* Large home office or study or music room (could be a 6th bedroom)
* Powder room located before entry to kitchen
* Central chefs’ kitchen with large stone benchtops and all Meile appliances including: TWO ovens, five burner gas cook top, microwave, large double fridge space (plumbed) and fully integrated Meile dishwasher
* Kitchen overlooks outdoor entertaining area and pool
* Adjacent to kitchen is large dining area
* Step down to games room, pool table and bar, which overlooks the pool
* Stacker doors open to the outdoor entertaining areas from the games room as well as the casual living area
* Hidden away is the super-sized, private parents wing, boasting hotel style ensuite including corner spa, two vanities and shower and separate toilet. From the ensuite you walk through to a massive master bedroom area and retreat. Built in robes on either side of the long walk through, (extra long triple door robes one side and four mirror doors on the other) plus island drawer cabinet in the centre.
* Laundry includes large storage, Miele washer and dryer and a spare dishwasher
* Double garage with direct access to the foyer area of the home
Level 2
* Living area at top of stairwell with sliding door access to balcony, overlooking the golf course
* Three minor double bedrooms are on second level all include built in robes
* Bedroom thee and four have ensuites with shower, vanity and toilet
External
* Resort style pool surrounded by established manicured gardens
* Huge pitched roof patio area includes roller blinds (manual operation)
* Change room or 5th bedroom in pool area includes shower, vanity & toilet (no internal images taken of this room)
* Fully established bore reticulated gardens plus putting green and cubby house
* Bushland at the western end approx. 400sqm, could be utilized for granny flat or vegetable garden
Other important details:
* Solar panels 3kW
* Large rainwater tank
* Ducted vacuum system
* Loads of storage cupboards
* Ducted reverse cycle air conditioning
* Fully tiled throughout (ideal for allergy sufferers with no carpets in the home)
* Security screen doors, security alarm plus private mobile security patrol for the area
BUILDER: Beaumonde Homes
YEAR BUILT: 2000
BLOCK SIZE: 1516 sqm
TOTAL FLOOR AREA: 321 sqm
**Call your Family Agents- Team Sullivan**
One Agency Kingsway Realty
1/9 Moolanda Boulevard, Kingsley
Office 08 9408 0511
Richard 0418 920 115
Frances 0433 196 232
Email [email protected] or [email protected]
DISCLAIMER:
The information provided is deemed to be correct but cannot be guaranteed. Prospective purchasers should make their own enquiries to satisfy themselves on all pertinent matters. Details herein do not constitute any representation by seller or agent & are expressly excluded from any contract.








 View more
View more View more
View more View more
View more View more
View more

