A slick, 60's-inspired aesthetic brought into superb modern standards with a fastidious renovation and refurb inside and out, coupled with a subtle Palm Springs lean the moment you step outside and discover a sunbathed swimming pool framed in desert native greenery, slate- tiled alfresco and stone-fronted double garage - the result, a breath-taking urban oasis that's an absolute must-see!
Set on a sweeping 1,120sqm (approx.) corner parcel with the potential to subdivide while keeping the existing home intact (STCC). A light-spilling footprint with open-plan entertaining including a feature wall and toasty gas fireplace, while a separate living zone with beautiful bay windows seizes scenic treetop views.
This impressive chef's kitchen striking with designer feature and finish, including full butler's pantry, is a culinary haven. Together with a delightful all-weather outdoor entertaining area that'll see no-end to the summer season fun and festivities - prepare to be the destination home to host it all.
3 bright and airy bedrooms and luxury main bathroom featuring terrazzo statement tiles, brushed brass fixtures and sleek vanity. Master bedroom with a bay-windowed dressing area, walk-in wardrobe and equally luxe ensuite, you'll find daily routines a relaxing relief.
With every nook, cranny and corner carefully updated and elevated, 2 Turner Terrace reveals remarkable elegance and everyday entertaining pleasure. Combined with a raft of conveniences ranging from a leisure stroll to popular parks and playgrounds, the busy Dernancourt Shopping Centre offering all your daily essentials and takeaway options, as well as easy reach to local schools, the iconic Linear Park Trail for welcome weekend walks and rides, and a stone's throw to the Paradise Interchange for traffic-free commutes to the CBD.
FEATURES WE LOVE
* Incredibly renovated property spilling with natural light, beautiful open-plan lounge, dining and designer kitchen, as well as separate and spacious living zone with bay-window
* Stunning gourmet kitchen flush with sweeping bench tops and breakfast bar, abundant cabinetry and cupboards, full butler's pantry, and gleaming appliances including dishwasher and 5-burner gas stove top
* Brilliant master bedroom featuring BIRs and bench seating, WIR and luxe ensuite
* 2 additional light-filled bedrooms, both with wide windows and one with handy BIRs
* Striking main bathroom with all wet areas featuring brushed brass fixtures, and stylish statement tiling
* Practical laundry with storage and guest WC, zone ducted AC throughout, gas heater in main living, and split-system AC in lounge and master bedroom
* Sweeping slate-tile alfresco area with all-weather pergola
* Sunbathed and sparkling swimming pool framed in established greenery, as well as an upper level of no-mow lawns for easy play
* Double garage with side street access, and separate dual-driveway
* Front yard of lush lawns and more native gardens set on a sprawling 1,120sqm (approx.) corner allotment
* Potential to subdivide (STCC) while still retaining the existing house
LOCATION
* A short stroll to the popular Balmoral Reserve, Lyons Reserve and Dernancourt Community Garden
* Around the corner from Dernancourt Shopping Centre for all your daily needs, takeaway options, as well as Goodlife Health Club
* Moments to Dernancourt Primary, with the Avenues, Kildare and Charles Campbell College as nearby private options
* A stone's throw to Linear Park Trail, 5-minutes to both the Paradise Interchange and the vibrant Newton Central & Target, and only 8-minutes to the bustling Tea Tree Plaza for all your department store, brand name outlets and weekend entertainment
Auction Pricing - In a campaign of this nature, our clients have opted to not state a price guide to the public. To assist you, please reach out to receive the latest sales data or attend our next inspection where this will be readily available. During this campaign, we are unable to supply a guide or influence the market in terms of price.
Vendors Statement: The vendor's statement may be inspected at our office for 3 consecutive business days immediately preceding the auction; and at the auction for 30 minutes before it starts.
Norwood RLA 278530
Disclaimer: As much as we aimed to have all details represented within this advertisement be true and correct, it is the buyer/ purchaser's responsibility to complete the correct due diligence while viewing and purchasing the property throughout the active campaign.
Property Details:
Council | Tea Tree Gully
Zone | GN - General Neighbourhood
Land | 1120sqm(Approx.)
House | 356.9sqm(Approx.)
Built | 1967
Council Rates | $2472.24 pa
Water | Not Declared
ESL | $373.80 pa
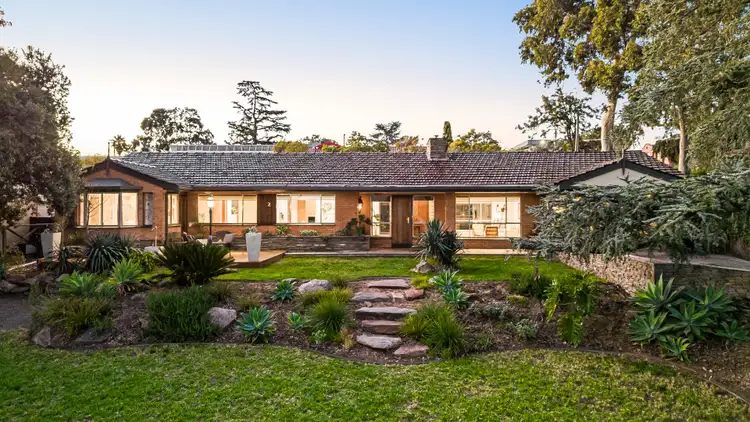
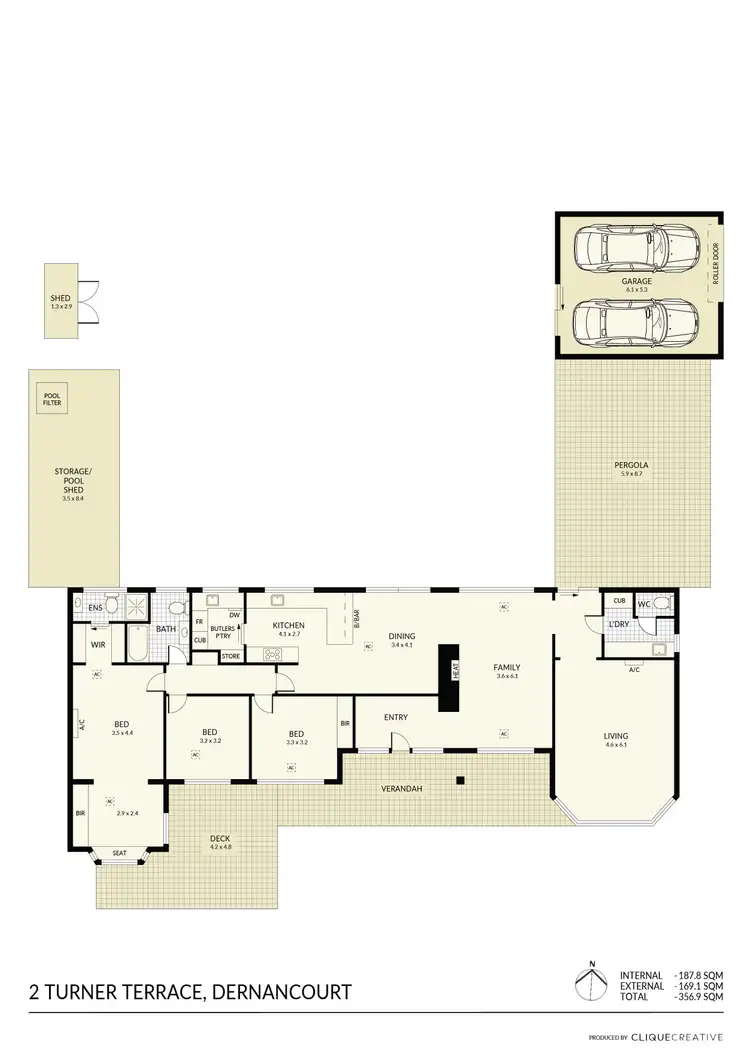
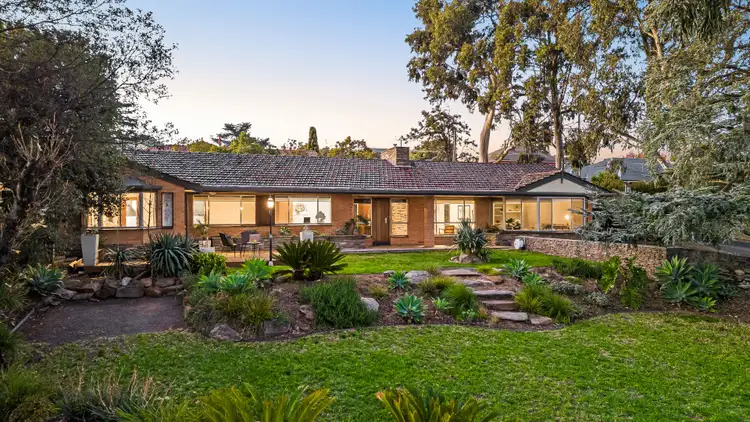
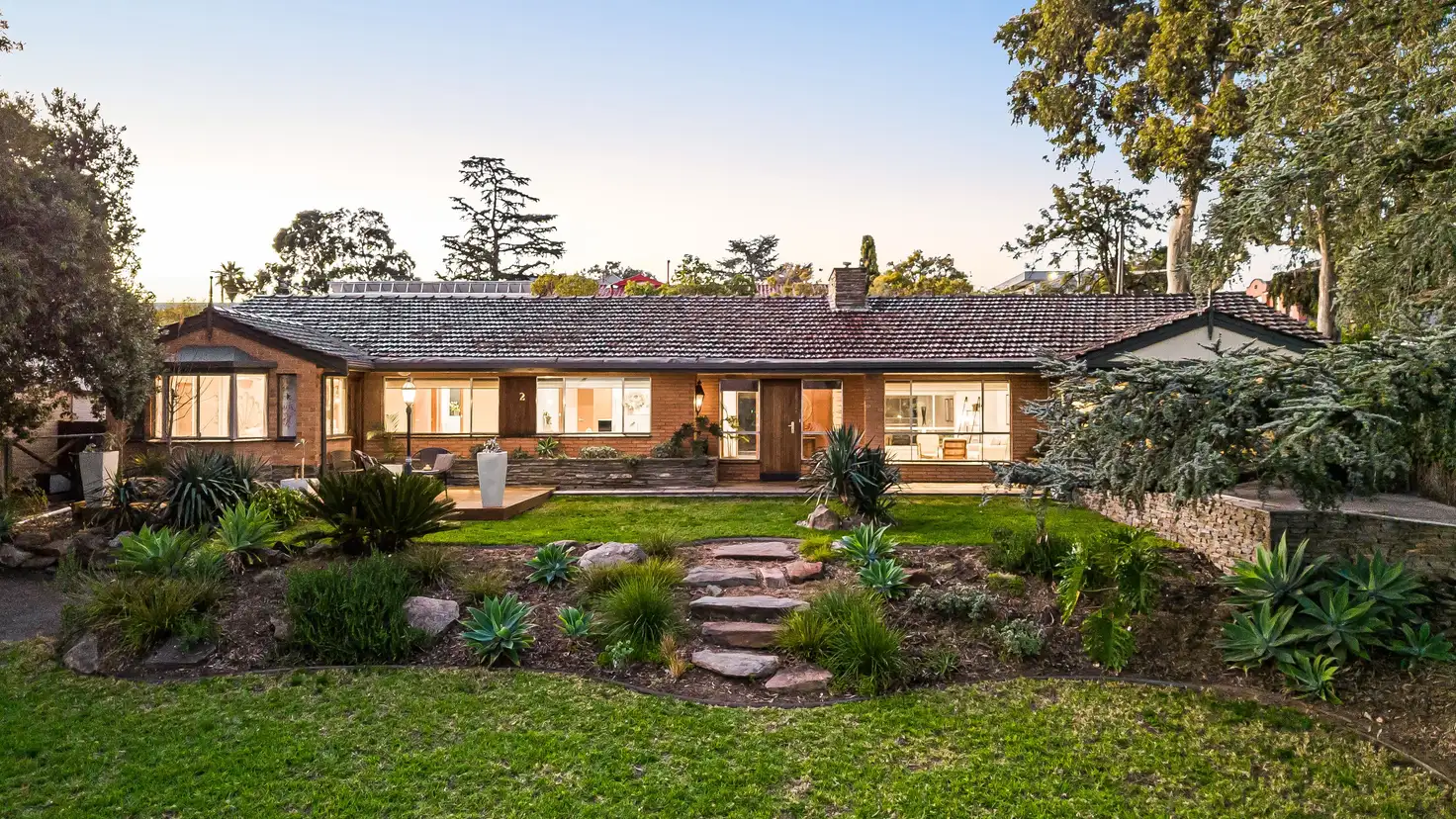


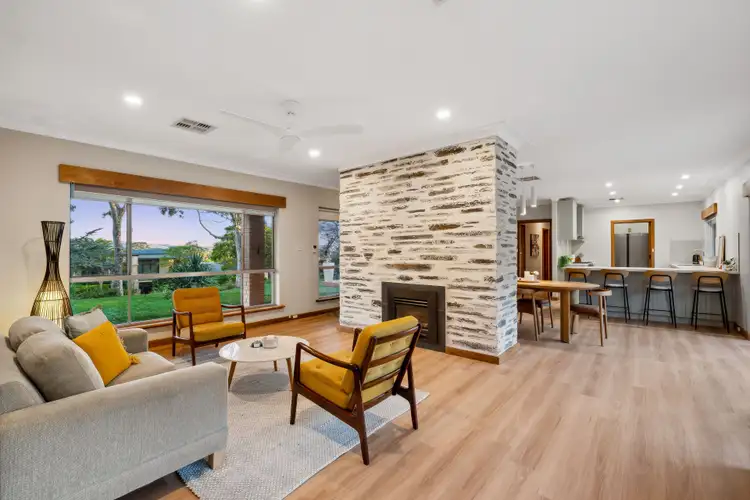

 View more
View more View more
View more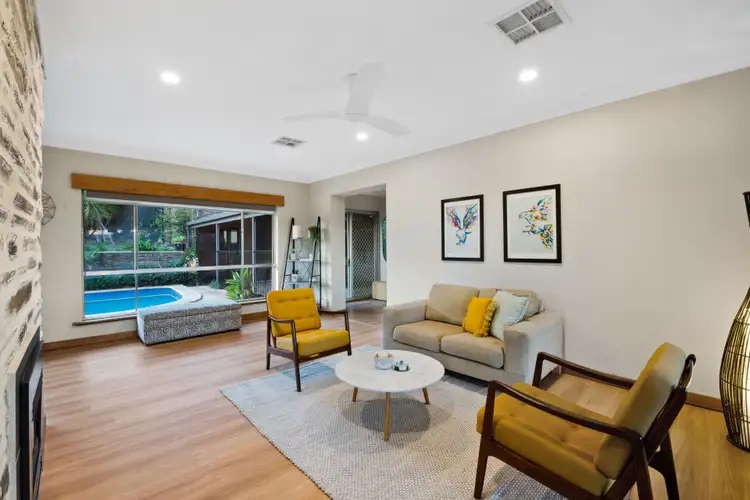 View more
View more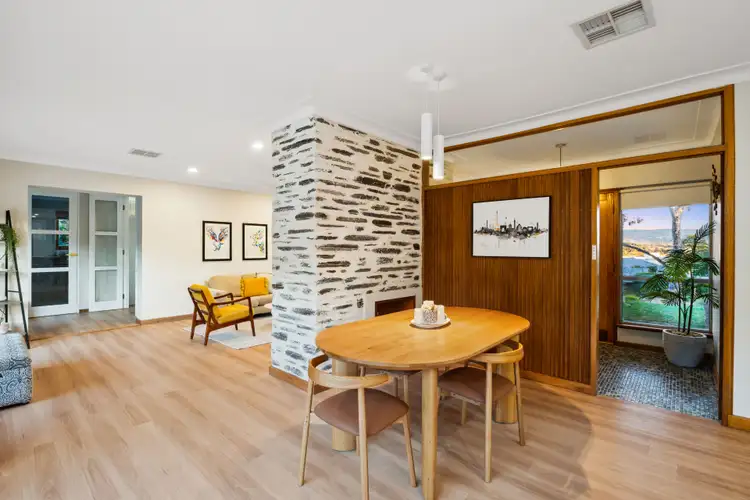 View more
View more
