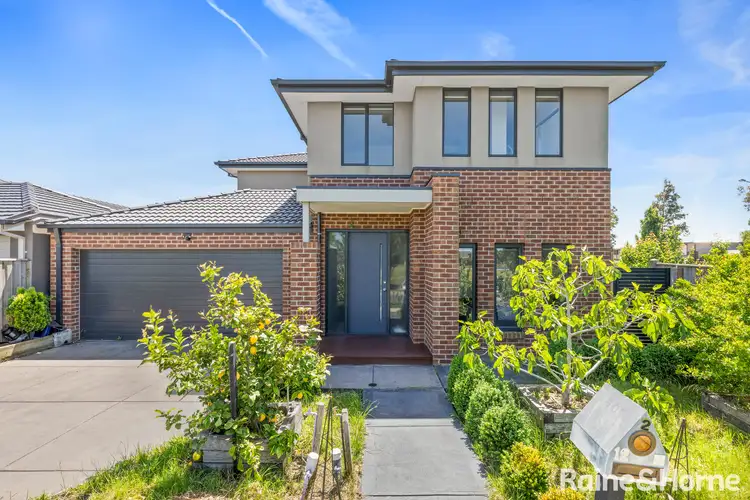Welcome to a true showpiece - a Metricon-built masterpiece sitting proudly on a commanding 719m² (approx) corner allotment, offering an unrivalled combination of scale, design, and lifestyle excellence. Every inch of this 45-square custom home has been crafted with quality and comfort in mind, blending modern sophistication with family practicality in one of the area's most desirable pockets.
Step inside to find an inviting front decked entrance leading to multiple generous living zones, including both formal and family areas designed for relaxation, entertainment, and everyday living. The home's impressive layout showcases six spacious bedrooms, including two master suites with walk-in robes and ensuites, of which one is conveniently positioned on the ground floor. The remaining bedrooms are all generously-sized, two with walk-in robes and two with built-ins, offering plenty of storage and comfort for every family member.
Every detail throughout the home has been thoughtfully considered, from high ceilings, fresh paint, and new downlights to soft floorboards underfoot and a bright, sun-filled design that enhances the sense of space. The kitchen is the true heart of the home, featuring 1200mm appliances, a large walk-in pantry, and seamless flow into the open-plan family and dining zones, making it perfect for entertaining on any scale.
Upstairs, a light-filled family retreat offers additional living space, while the downstairs study can easily serve as a seventh bedroom if needed. The design also includes multiple bathrooms, including a central full-sized bathroom with bathtub and privacy glass, and a main master ensuite that features a large shower, double vanity, and park views.
Stepping outside, the home continues to impress. The enclosed outdoor pergola area with a full-sized second kitchen creates the ultimate space for year-round entertaining, while the beautifully landscaped gardens feature a variety of fruit trees including figs, pomegranates, and citrus. Dual side gates allow for separate access to the rear, giving flexibility for future extensions or use, and the reinforced fencing and additional drainage reflect the careful attention to quality that defines this property.
With its park-facing position, south-facing orientation, and potential for a second dwelling (STCA), this property offers exceptional versatility and long-term value. It's a rare opportunity to secure one of the area's finest homes - a custom-built residence that perfectly balances family comfort, scale, and style in a location that simply can't be beaten.
Property Highlights:
• Metricon Custom Build - Approx. 45 Squares
• Corner Allotment - 719m² (Approx.)
• 6 Bedrooms (2 Masters with Ensuites & WIRs) + Study/7th Bedroom Option
• Downstairs Master Bedroom for Added Convenience
• 4 Living Zones
• 3 Bathrooms (Central & Ensuite x2)
• High Ceilings & Bright Sun-Filled Design
• Outdoor Decked Entrance
• Standout Kitchen with 1200mm Appliances & Large WIP
• Enclosed Pergola Area with Full-Sized Second Kitchen
• Central Heating & Evaporative Cooling
• New Downlights & Freshly Painted
• Floorboards Throughout (Carpeted Bedrooms)
• Blinds & Curtains Throughout
• Full-Size Laundry with Storage
• Large Linen Cupboards Throughout
• Dual Side Gates / Separate Access Potential
• Reinforced Fencing & Extra Drainage
• Fruit Trees - Figs, Pomegranates & Citrus
• Nice Views from All Bedrooms
• Potential for Second Dwelling (STCA)
• Park-Facing South Aspect
In the Vicinity:
• Annadale Preschool - 500 m
• Annadale Community Centre - 800 m
• BP Petrol Station, Genesis Fitness Centre, Kool Kids Childcare - 900 m
• Kolbe Catholic College - 1.0 km
• Daul Ulum Academy - 1.3 km
• Mickleham Secondary College - 1.5 km
• Merrifield Shopping Centre - 1.5km
• Merrifield Recreation Reserve & Sporting Clubs - 1.6 km
• Mickleham South Community Centre - 1.7 km
• Aitken Boulevard Extension - 2 km
• Mickleham Industrial Area - 2 km








 View more
View more View more
View more View more
View more View more
View more
