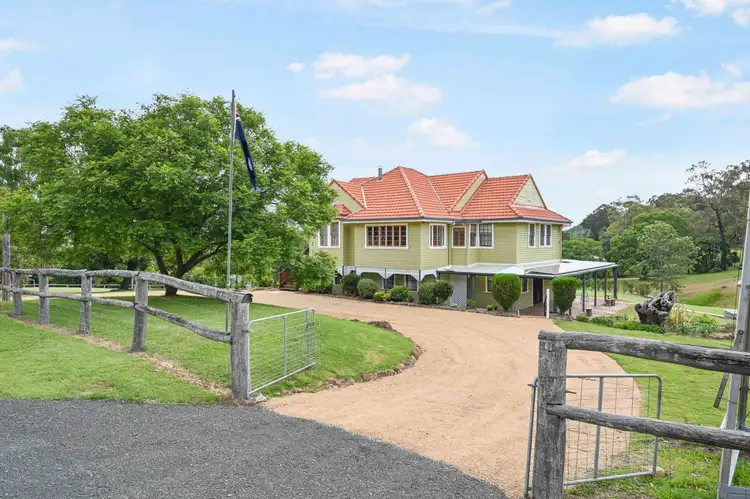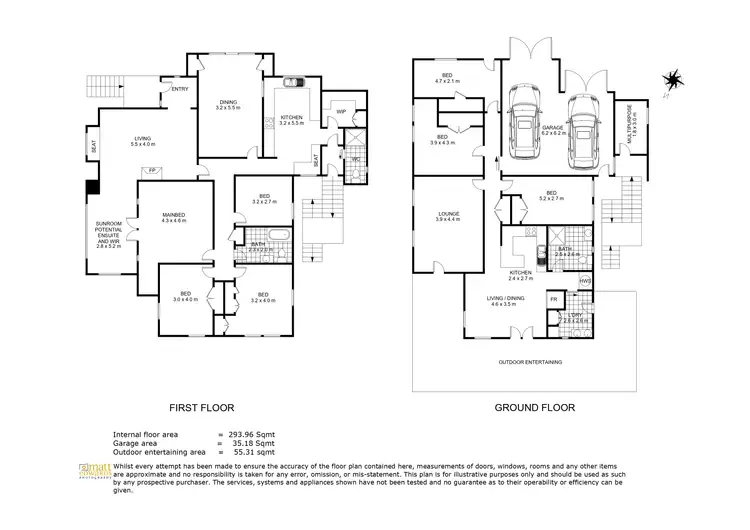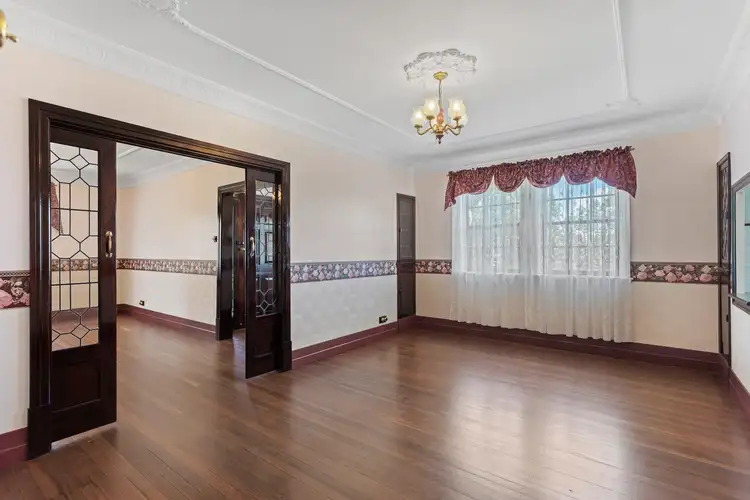From the moment you arrive at 2 Valley View Drive, Meringandan West, it’s clear this is more than a house; it’s a home where family life unfolds and memories are made. Set on a spacious 1.5-acre elevated block with sweeping skies, landscaped surrounds, and fully fenced with two-street access, the property has been thoughtfully designed to bring people together while still offering privacy and space.
Capturing the charm of traditional Queensland architecture, the residence features soft sage timber weatherboards, crisp white trims, decorative battens beneath the verandah, and a warm terracotta-tiled gable roof, creating a timeless and inviting aesthetic.
Spanning two levels, the layout offers a rare balance of connection and independence. Upstairs, four spacious bedrooms provide peaceful retreats, complemented by a formal lounge with a closed fireplace and dining areas ideal for family gatherings. Polished timber floors add warmth and character, while the north-east facing sunroom captures the morning light, the perfect spot for coffee and a quiet start to the day. Several rooms feature gorgeous ornate ceilings, enhancing the home’s charm.
At the centre of daily living, the upstairs kitchen blends vintage charm with practicality. Mint green overhead cabinetry paired with timber lower cabinets and granite benchtops creates a bright, welcoming space with ample storage. A freestanding oven and quality appliances make everyday cooking effortless, while the original wood-burning stove remains as a nod to the home’s heritage. Completing the space, a walk-in pantry ensures there’s room for everything.
The ground floor offers three additional bedrooms and a versatile utility room, ideal for guests, multigenerational living, or a home office. A spacious lounge provides a comfortable place to relax or entertain, while the modern kitchen flows seamlessly into the dining area for everyday meals or special gatherings. A well-appointed bathroom, dedicated laundry, and a large garage with internal access and generous storage complete this level.
Step outside to a generous covered entertaining area, perfect for alfresco dining, weekend get-togethers, and hosting evenings around the fire pit. Leveled vacant land near the home offers space for a future pool or sports court. Solar power and water tanks add efficiency to this family-friendly property.
Blending heritage character with strength and permanence, this home embodies the enduring appeal of classic Queensland design. Fully fenced with two-street access, opposite Valley View Park, and just under 10 minutes from Highfields’ shops, cafes, medical services, and schools, it’s a lifestyle of convenience, privacy, and connection. A school bus stop outside services both Toowoomba and local schools, making mornings easy for families.
This is a home built for family living, comfort, and connection, a place where memories are made, generations thrive, and the joys of indoor and outdoor life come together seamlessly.
The Home:
- Double story
- 7-bedroom
- 3-bathroom
- Double-car garage
- Multi-purpose utility room
- Kitchen on each story
- Polished timber floors
- Dishwasher
- Original Crown wood stove and gas/electric stove in upstairs kitchen.
- Year Built: 1930
- Panoramic rural views
- Dual street access
- Large covered outdoor entertaining area
- Ample storage
- Fully fenced
- 6.5kW solar system (installed 2020)
- 315L Rheem electric hot water system
- Outdoor cubbyhouse
- Fire Pit
The Location:
- 9 min (7.9 km) drive to Highfields CBD
- 9 min (8.3 km) drive to Highfields State Secondary College
- 3 min (2.7 km) drive to Meringandan State School
- 8 min (7.8 km) drive to Highfields Village Shopping Centre
- 3 min (2.2 km) drive to Rosalie House Cellar Door
- 4 min (4.3 km) drive to Lilyvale Flower Farm
- 1 min (250.0 m) drive to Meringandan Service Station & Convenience Store
SCHOOLS: This Property falls within the school catchment area for Meringandan State School and Highfields State Secondary College.
General Rates: NET $1,158.52 Half Yearly Approx.
Water Access: NET $373.06 Half Yearly Approx.
To arrange an inspection or learn more, contact Cole Schoultz on 0477 410 379.








 View more
View more View more
View more View more
View more View more
View more
