This lovely, quaint home is a breath of fresh air that provides an enticing escape from the city. Its straightforward layout features three bedrooms, one bathroom, and a large backyard area to provide you with the quiet comfort you deserve.
A large tree with beautifully long branches draping over the front lawn invites you home as you approach the driveway. Stepping inside, an open floor plan for the living, kitchen and meals areas provides plenty of space for relaxation and gatherings. The family area includes a fireplace and an air conditioning unit to suit your needs at any time for a cozier atmosphere. Carpet flooring runs through the family area, while wooden floorboards underline the meal area and a neatly designed and fully fitted kitchen that will please budding cooks. The space is perfectly accommodating whether you want to relax over a simple meal or join the kids as they play around.
The home has three spacious bedrooms, all installed with ceiling fans. Two of the bedrooms, including the master bedroom, come with their own built-in robes. Among the bathroom's relaxing features are a good-sized bathtub, a walk-in shower, and a delightful vanity, while the toilet is separate and located beside the laundry room. Out in the back, the verandah gives you a tranquil view of the grass backyard. Sit back with a hot cup of coffee while you watch your kids run and roll through the expansive greenery.
You'll have access to a variety of small shops, cafes and schools. Outdoor parks such as Alec Johnston Park and Pioneer Memorial Gardens are also close by if you want to take the kids out to play. You're also a few steps away from public transport. Finally, you'll live in a quiet area surrounded by nature, which provides the perfect backdrop for a place of respite you can call home.
Attractive features:
• Three-bedroom, one-bathroom home
• Open plan family, meals and kitchen area, with glass doors and windows that offer a view of the lush backyard
• Family area includes carpeted flooring, a fireplace and an air conditioning unit
• Meals and kitchen area features wooden floorboards
• Well-equipped kitchen with plenty of prep and storage space
• Bedrooms with ample space and windows for optimal relaxation
• The master bedroom and second bedroom have built-in robes
• Bathroom includes a good-sized bathtub, a walk-in shower, and a spacious vanity, as well as a separate toilet
• Conveniently equipped and ample laundry room
• Large outdoor entertaining area which precedes an expansive grass backyard
• Double carport and additional parking space in the driveway
• Nearby shops, cafes and schools
• Hahndorf Fruit & Veg Market is 4 minutes away by car
• Alec Johnston Park and Pioneer Memorial Gardens are also nearby
The nearby zoned primary school is Hahndorf Primary school, while the nearby unzoned primary schools are Mount Barker Primary School, Bridgewater School and Oakbank Area School, which is also an unzoned secondary school. Other nearby unzoned secondary schools include Mount Barker High School and Urrbrae Agricultural High School.
Information about school zones is obtained from education.sa.gov.au. The buyer should verify its accuracy in an independent manner.
Disclaimer: As much as we aimed to have all details represented within this advertisement be true and correct, it is the buyer/ purchaser's responsibility to complete the correct due diligence while viewing and purchasing the property throughout the active campaign.
Ray White Norwood are taking preventive measures for the health and safety of its clients and buyers entering any one of our properties. Please note that social distancing will be required at this open inspection.
Property Details:
Council | MOUNT BARKER DISTRICT COUNCIL
Zone | T\21
Land | 559sqm(Approx.)
House | 176sqm(Approx.)
Built | 1984
Council Rates | $2,357.62pa
Water | $218.72pq
ESL | $178.25pa.
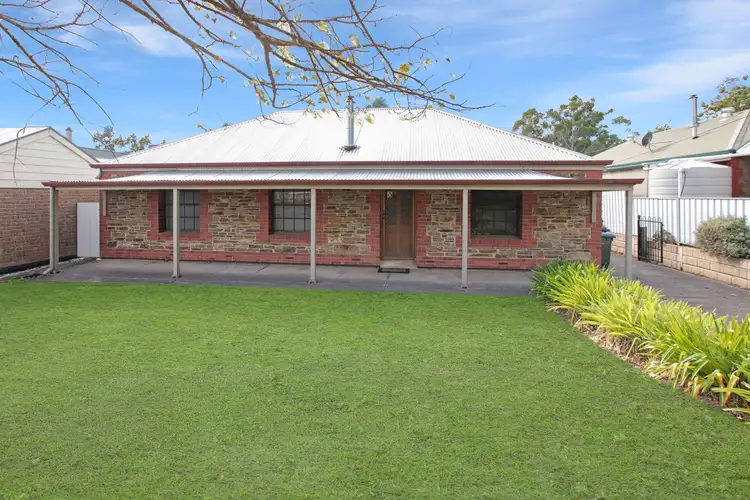
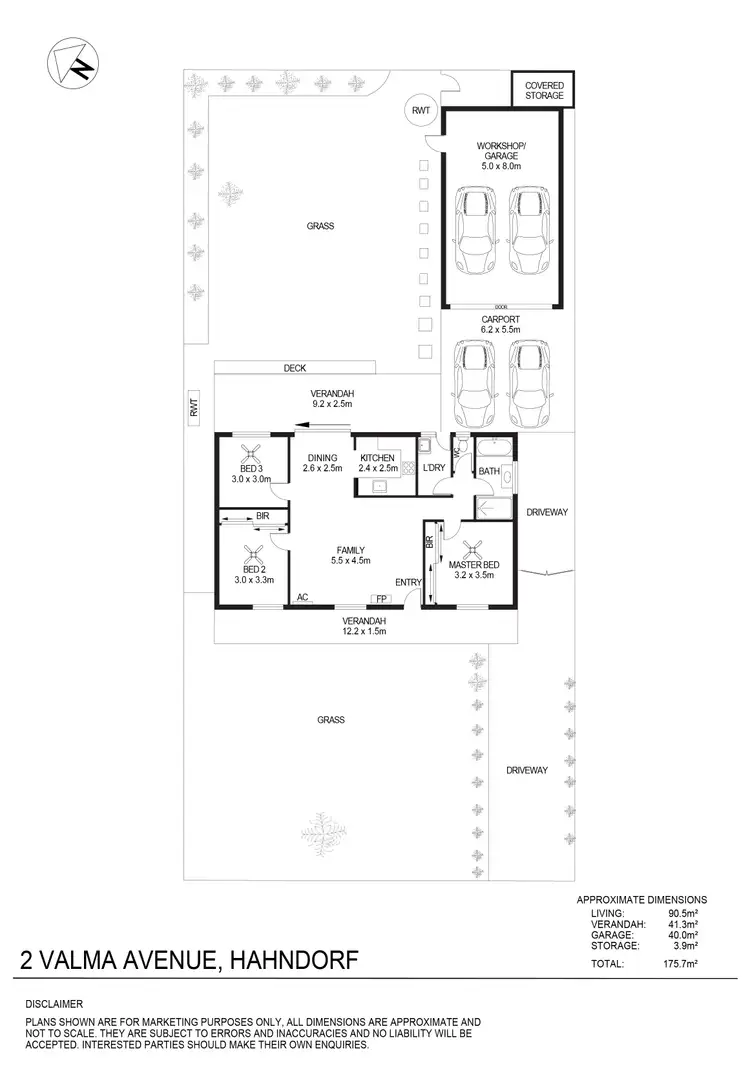
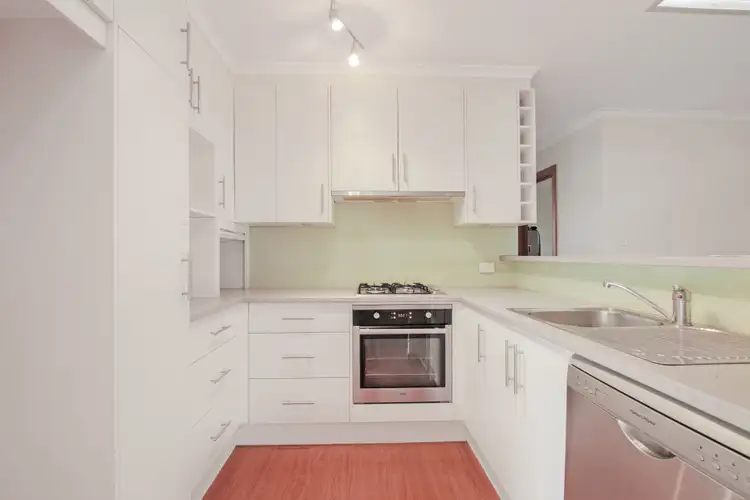
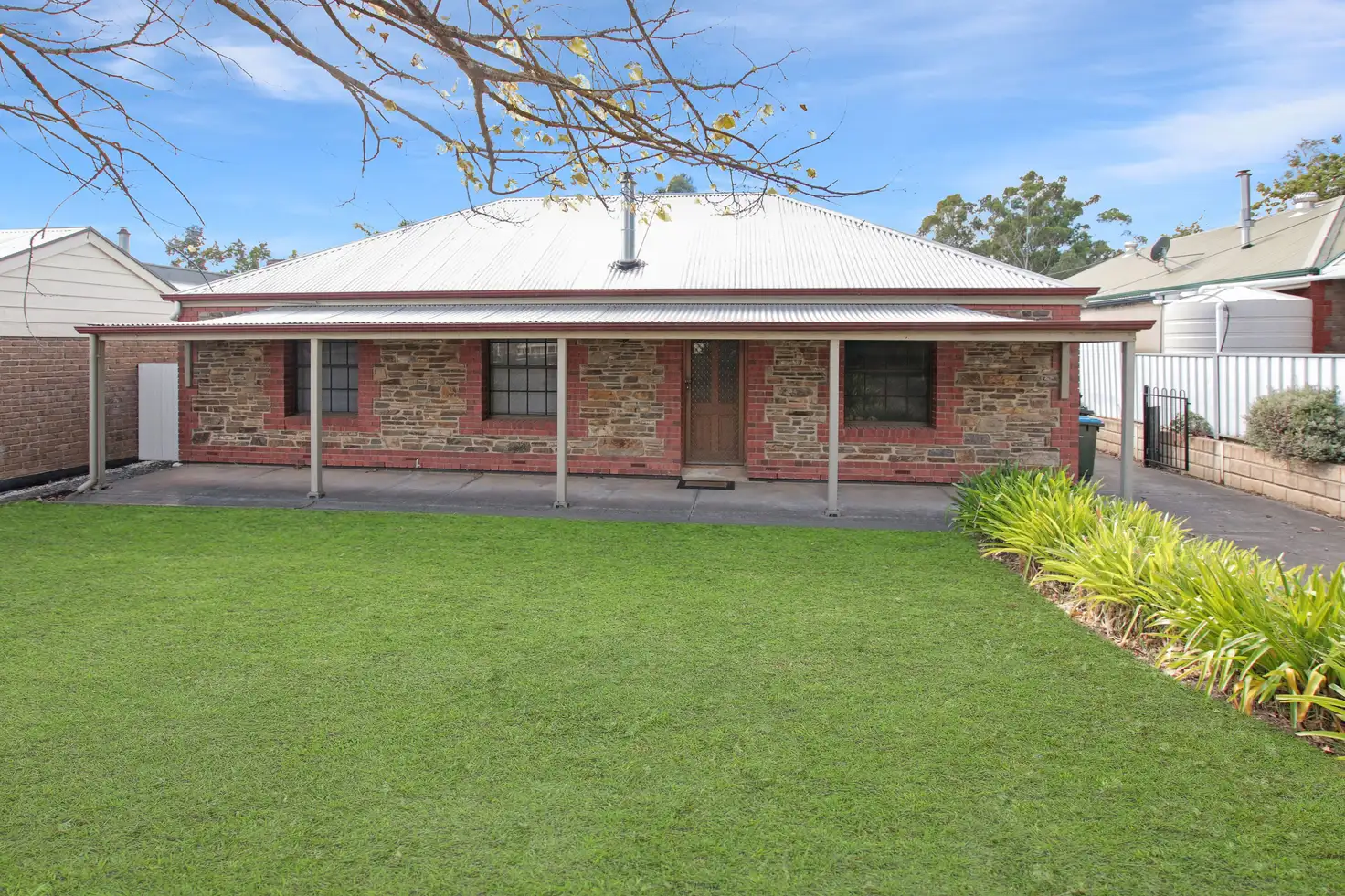


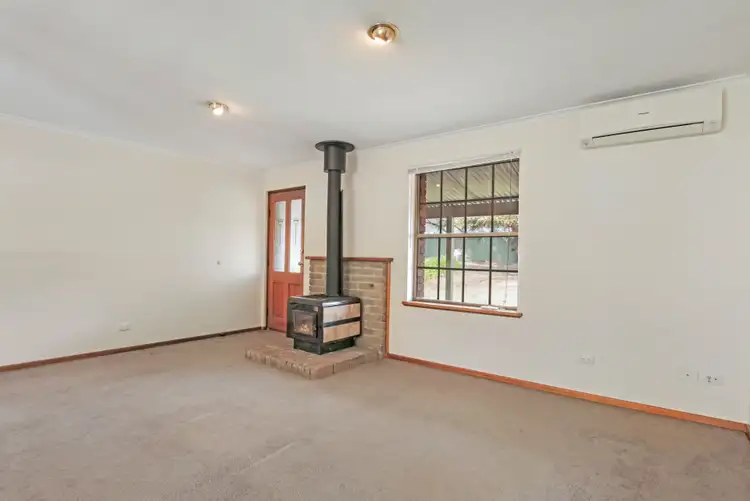

 View more
View more View more
View more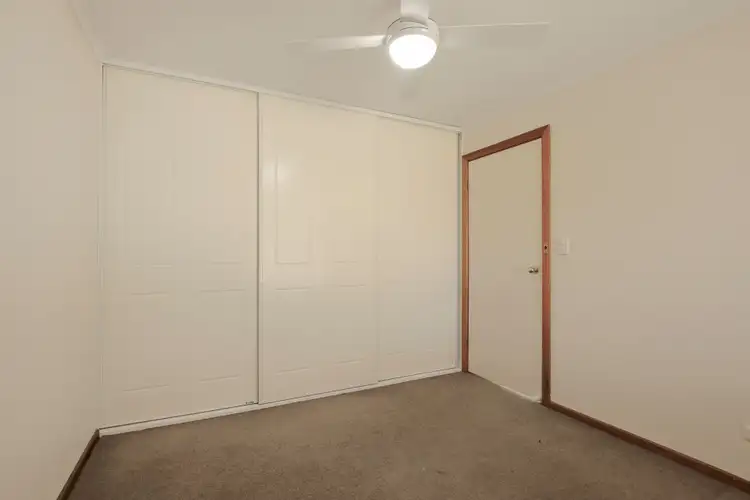 View more
View more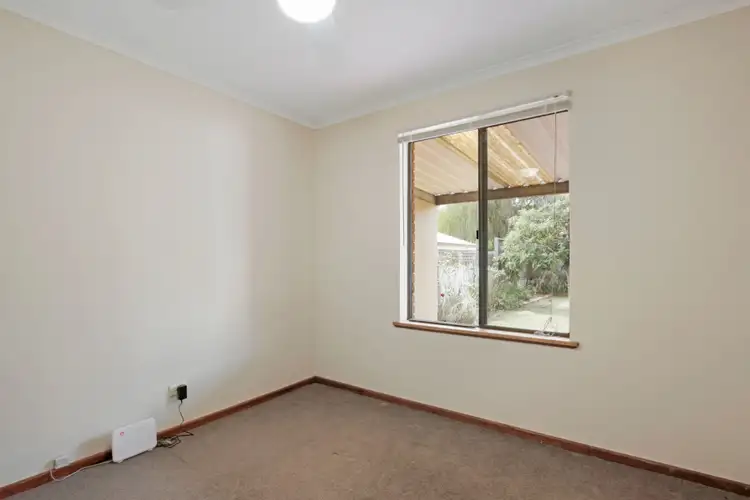 View more
View more
