Say hello to a hillside haven where contemporary renovation meets resort-style living. Perched high on the corner of Vida and Cedric Avenue, this multi-level residence has been transformed with fresh finishes, versatile spaces, and spectacular city-to-sea views — complete with a sparkling pool and gazebo for endless entertaining.
With dual entrances and flexible living areas, the layout adapts beautifully to all households. The grand front porch opens to a light-filled entry where modern finishes and a generous open-plan design set the tone. At the heart, a fully updated kitchen impresses with crisp white cabinetry, subway tile splashback, tiled floors, and an island bench with seating for two. It flows seamlessly into a spacious dining and lounge area, creating the ideal hub for everyday living and entertaining.
Through glass sliding doors, a pergola extends your living outdoors, this is an entertainer's dream set up for comfort all year round. Beyond, the backyard unfolds with a huge inground pool, decked gazebo, and elevated platform that overlooks the water and far-reaching views, all framed by landscaped gardens and supported by multiple storage sheds.
On the mezzanine level, the master suite delivers a true retreat with a spa-ensuite, walk-in robe, and private balcony showcasing sweeping views. Additional bedrooms feature built-in robes, while bedrooms two and four share balcony access — the perfect spot to soak in sunset skies. A main bathroom with full bathtub and separate wash closet adds everyday ease.
The lower level offers its own open-plan living with heating, bedroom with built-in robe, and ensuite, creating the perfect private retreat for guests, teens, or a home business.
Ideally positioned in a sought-after pocket, enjoy easy access to quality schools, shops, and transport, while retreating each day to sweeping views that capture the very best of Adelaide's skyline, coastline, and hills.
Check me out:
– Renovated multi-level residence with pool, gazebo, and sweeping city-to-sea views
– Updated kitchen with white cabinetry, subway tiles, tiled floors, and island bench with bar seating
– Spacious open-plan dining and lounge area with seamless indoor-outdoor flow
– Lower-level retreat with private entry, bedroom, ensuite, and living area — ideal for teens, guests, or a home business
– Master suite with spa-ensuite, walk-in robe, and balcony outlooks
– Additional bedrooms with built-in robes, two with shared balcony access
– Outdoor entertaining pergola, in-ground pool with decked gazebo and elevated viewing platform
– 13.2kW solar system for energy efficiency
– Dual entrances, landscaped gardens, and multiple storage sheds
– Moments to quality schools, shops, and transport, with easy city access
– And so much more…
Specifications:
CT // 5181/262
Built // 1966
Land // 810sqm*
Home // 374.9sqm*
Council // City of Tea Tree Gully
Nearby Schools // Redwood Park Primary School, Ridgehaven Primary School, The Heights School, Banksia Park International High School, St Francis Xavier's, Gleeson College, Pedare Christian College
On behalf of Eclipse Real Estate Group, we try our absolute best to obtain the correct information for this advertisement. The accuracy of this information cannot be guaranteed and all interested parties should view the property and seek independent advice if they wish to proceed.
Should this property be scheduled for auction, the Vendor's Statement may be inspected at The Eclipse Office for 3 consecutive business days immediately preceding the auction and at the auction for 30 minutes before it starts.
Jayden Kirk - 0422 105 052
[email protected]
Mitch Selby - 0414 541 881
[email protected]
RLA 277 085
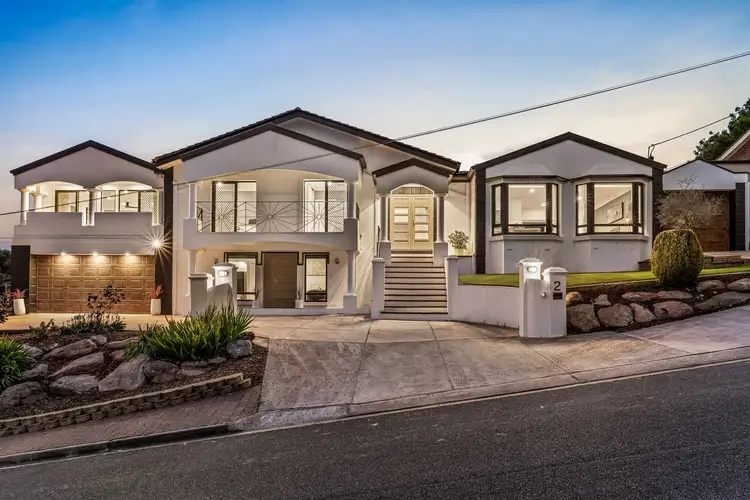
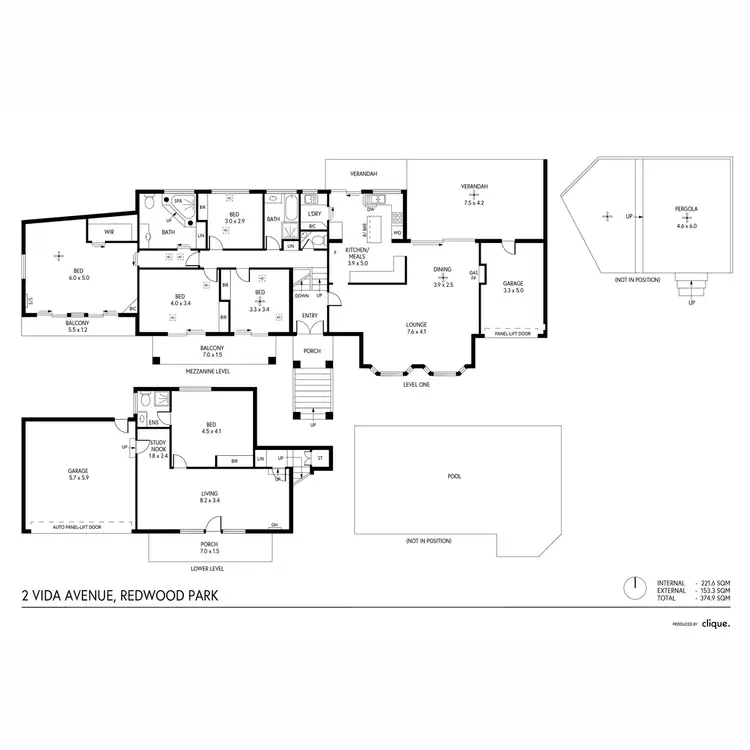
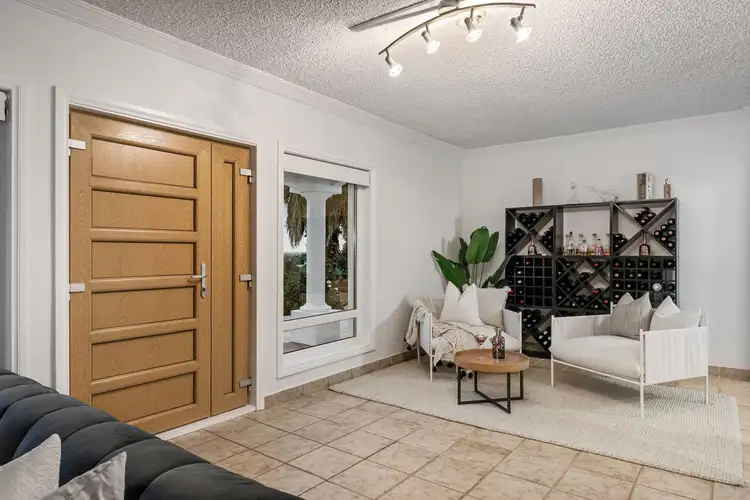
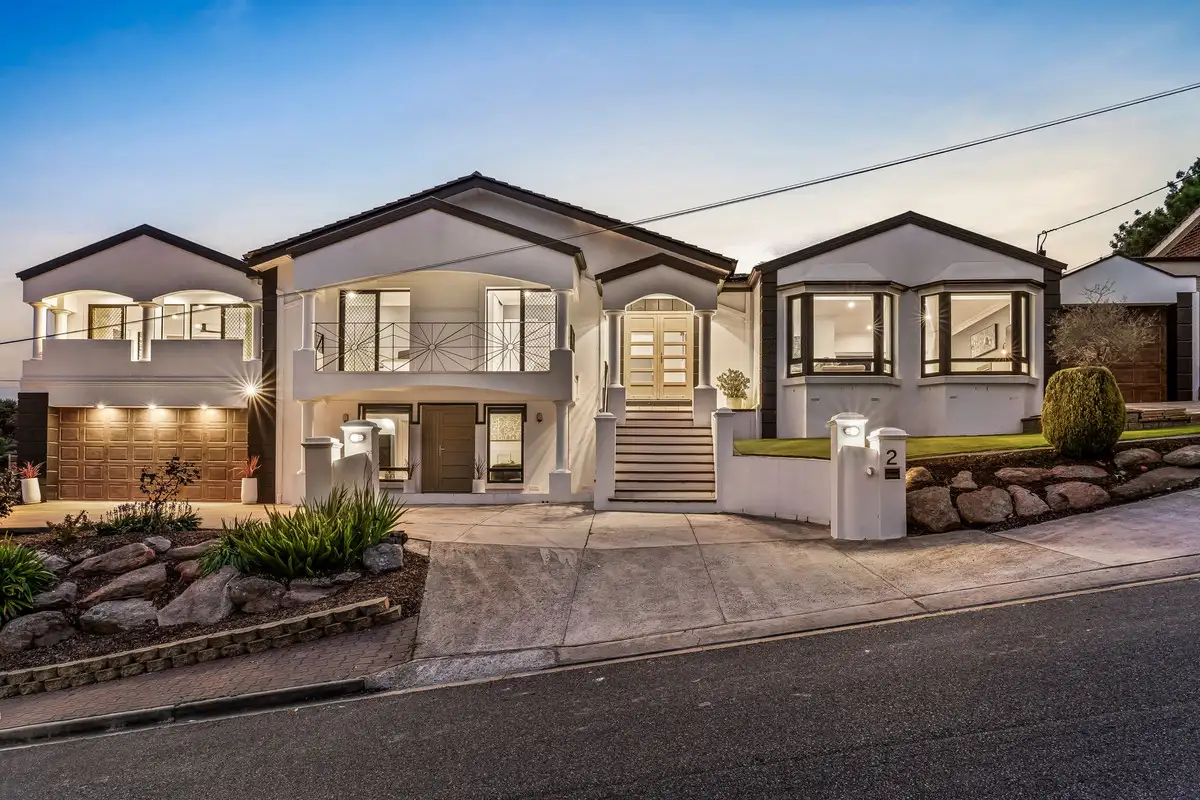


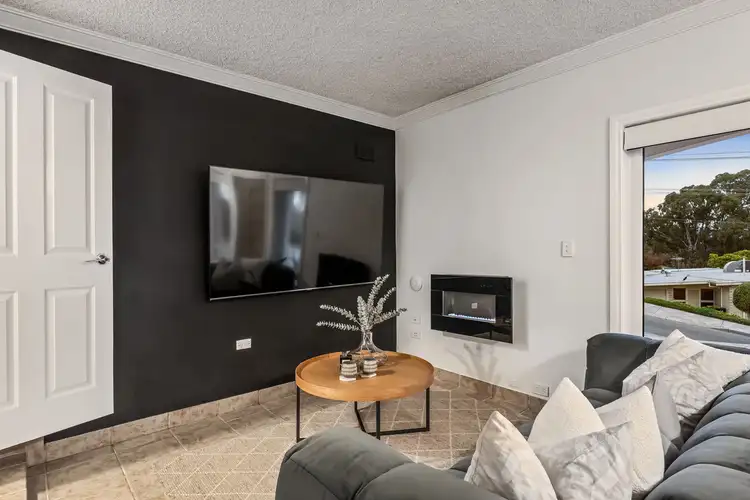
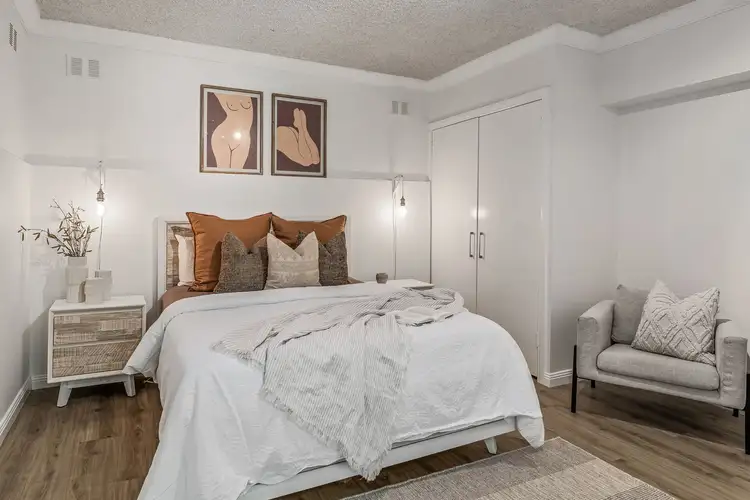
 View more
View more View more
View more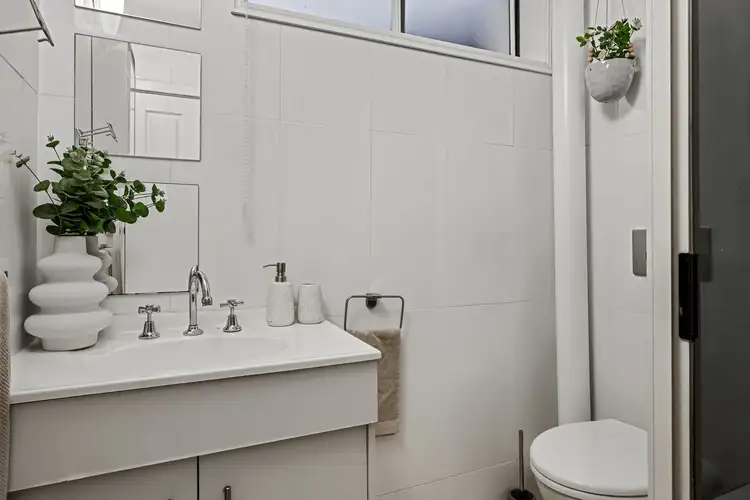 View more
View more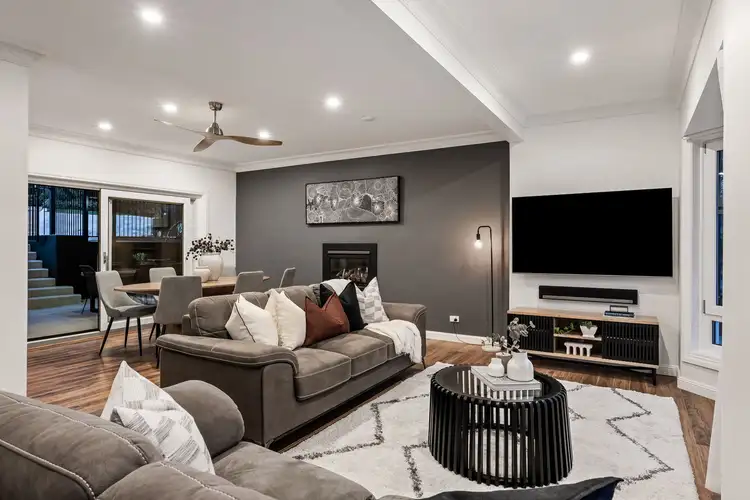 View more
View more
