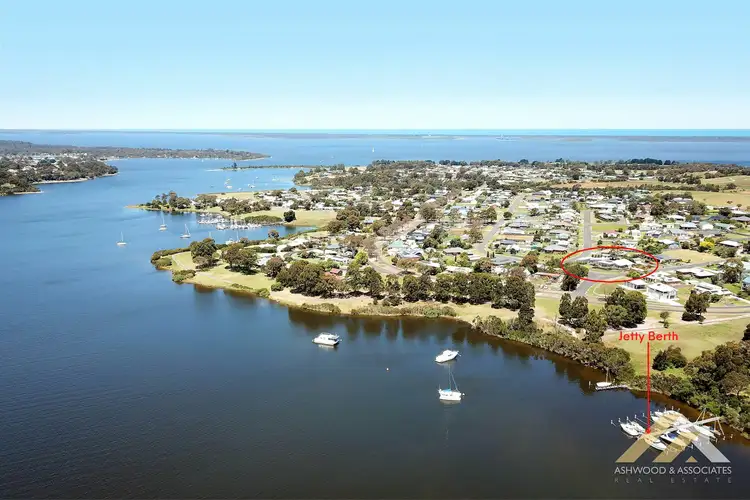Uncompromised quality constructed family home, nestled meticulously upon a generous 1492m2 North facing corner allotment, Designed to capture nature at its finest moments.
Welcome home to 2 Village Fair Drive -
Once you set foot inside this fully fence estate you are immediately greeted with hints of what is to come, established easy maintenance gardens, lush green grass and quality timber decks and soaring double glazed glass faced complimented by easterly lake breezes from the distance and the idyllic water views, It is obvious you will not be disappointed from what is to come
Stepping inside the subtle foyer your eye is drawn to the soaring ceilings, abundance of natural light mixed with quality finishings throughout all warmed by the chestnut timber floors throughout you immediately feel right at home.
Taking centre stage inside 2 Village Fair Drive is the versatile open concept design, the home feels vast yet the discreet subtlety between all areas of the home either formal or intimate feel every bit connected - A feat only achieved by homes most would only dream of yet affordability here is still on offer.
The Kitchen
Complete with quality stainless steel cooking ideal for large families or downsizers alike, Ample storage, stone bench tops, dishwasher and custom made joinery
Perfect for all occasions big or small - If you would prefer a more minimalist approach then you will take full advantage of the walk in pantry - complete with large fridge space, wine storage and loads of storage.
Living and Dining
No matter the weather you will find the large open plan living/dining room the heart of the home, complete with its versatile layout the owners currently choose to enjoy this space at its most northerly setting this time of year, With easy access to the large north facing balcony, soaring bay windows and quality window furnishings flooding the area with natural light makes this a space you will enjoy all year round.
The Master retreat
When the day is done, a safe space is often sought, enticing the senses this large master bedroom separated from the home's floor plan while being discreetly placed at its own end of the layout. Complete with thick double pile carpets relaxing your feet and separate access to the north facing verandas will make you feel right at home - No master retreat would be complete without an ensuite, garnished with floor to ceiling tiles, semi frameless shower screen, striking custom made vanity and freestanding bathtub elegantly taking centre stage.
Lets not forget the walk in robe nestled beside your ensuite, complete with ample hanging space and joinery perfect for his and hers belongings.
Outdoor entertaining
The versatile, large outdoor space located just off the kitchen features a complete outdoor kitchen, fully tiled flooring complete with large feature style roof to keep the area well lit, This area is perfect to enjoy with the whole family.
The guest wing
As you head east of the layout you are greeted with 2 separate bedrooms with the same quality and style, complete with ceiling fans, robes and quality window furnishings.All your guests will feel right at home without sacrificing on the overall luxury that is felt throughout the home. The guest beds are serviced by centrally located powder room and separate bathroom complete with floor to ceiling tiles, custom vanities, free standing tub and frameless walk in shower.
Multipurpose room/games room
A separate living area perfect for growing families or hobbyist’s is located beyond the guest bedrooms, This room would suit those looking to run a business from home, gym, cinema room or those that just need space, Once again you will find it has its own balcony to the rear of the home making it ideal for those looking to keep home separate from work/office.
Outdoors
Step outside and the fun begins. Surpassing your expectations, there is a larger than average garage (6.6 x 6.4mt) attached to the home with direct internal access along with an additional 15x6 mt shed which has ample room for recreational toys but offers a fantastic man cave, fully decked out with a bar, toilet, wood style fire and plenty of room for your pool table, the perfect space to relax with friends, giving the feel that you in a in a country pub, no need to leave home!
Uncompromising by design, practical with so much to offer, don't delay and inspect today - Kim Ashwood on 0421868147.
Things we love !
• Enormous walk-in pantry with ample cabinetry and expansive bench space
• Heating and air-conditioning
• Custom joinery
• Double glazed windows throughout
• 5kw solar electricity
• 2700 high ceilings throughout with square set plaster to main living spaces
• Solid chestnut timber floors
Property Code: 117








 View more
View more View more
View more View more
View more View more
View more
