+ Situated in one of Gungahlin's premier streets, this beautifully renovated home showcases impressive street presence, offers privacy, and provides direct access to the golf course with stunning views
+ The current owners have spared no expense and have made extensive renovations, providing a turnkey experience in a highly sought-after suburb where homes typically lack significant upgrades
+ This home features a grand entrance, formal lounge, and dining area. It includes a chef's kitchen with a meals area, along with spacious family and rumpus rooms that seamlessly flow to outdoor entertaining spaces, offering sweeping views of the Gold Creek Golf Course
+ The unique dual-wing design effectively separates the living and sleeping zones, making it ideal for both parents and children
+ All bathrooms have been fully renovated, featuring custom joinery, contemporary tapware, floor-to-ceiling tiling, and feature lighting
+ Freshly painted inside and out, featuring upmarket feature walls with wallpapers and VJ panelling
+ Upgraded Vinyl plank flooring
+ Double ceiling height in the kitchen and family room area
+ The renovated kitchen features new custom shaker profile joinery, quality SMEG appliances, feature lighting, tiled splashback, granite benchtops, generous cupboard and bench space, plus a walk-in pantry
+ Large renovated laundry including new shaker profile custom joinery and external access
+ Striking front facade with upgraded feature stone walls
+ New honeycomb blinds installed throughout for enhanced energy efficiency and a stylish design
+ Expansive main bedroom suite featuring a walk-in wardrobe and ensuite
+ Spacious guest suite with ensuite, built-in wardrobe, and golf course views.
+ The additional bedrooms are oversized compared to modern building standards. They are serviced by their own renovated bathroom, which includes a separate bath and shower
+ 10kW Solar Panel system
+ Ducted reverse cycle heating and cooling
+ Covered external entertainment area with golf course views
+ Private, low-maintenance gardens with automatic irrigation for lawns and gardens, along with kid-safe fencing for yard access
+ Two separate driveways and two garages, each with internal access and automatic doors
+ A spacious cellar that could be used as a home gym
Property Information:
+ Internal living: 367.98m2
+ Total Garages: 94.15m2
+ Cellar: 45.70m2
+ Covered Patio: 28m2
+ Total under roofline: 535.83m2
+ Block size: 1201m2
+ EER: 5
+ Year built: 2003
+ Construction: Brick Veneer
Walking distance:
+ Gold Creek Country Club Facilities (Ranked within the top 100 Golf Courses of Australia)
+ Holy Spirit Catholic Primary School (Private)
+ St John Paul II College (Private)
+ Gold Creek Primary School (Public)
+ Gold Creek Secondary School (Public)
+ Nicholls Early Childhood Centre
+ Nicholls Shops including IGA, Liquor Store, Cafe, Bakery, Chinese, Italian & Pasta restaurants, Hair Salon, Beauty Salon
+ Gungahlin Pond
+ Public transportation
What's nearby:
+ Gold Creek Village includes a Pharmacy, George Harcourt Inn, McDonald's, KFC, Petrol Station, Nursery, Liquor Store, Early Learning Centre, Cafes, restaurants, Art Galleries, and more.
+ Gungahlin Lakes Golf Course
+ Gold Creek Golf Course & Country Club
+ Club Lime Gym
+ Casey Market Town
+ Gungahlin Town Centre
+ Burgmann Anglican School (Private)
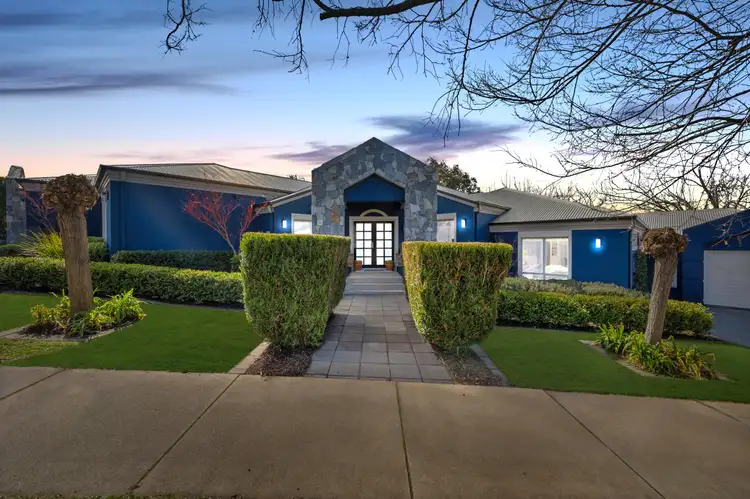
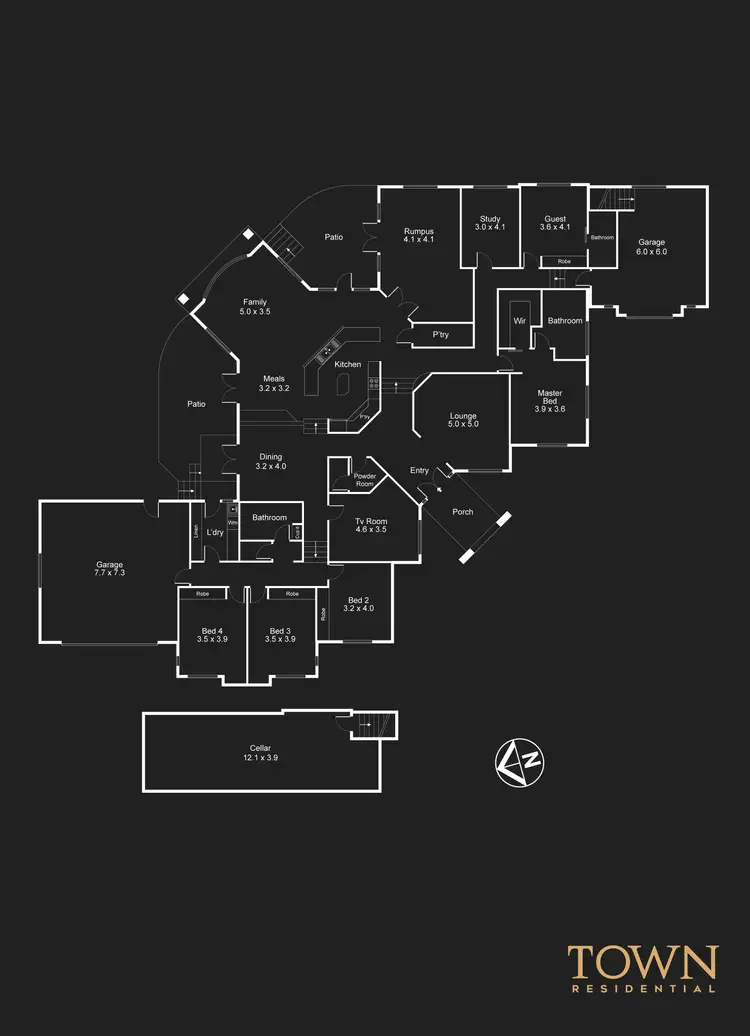
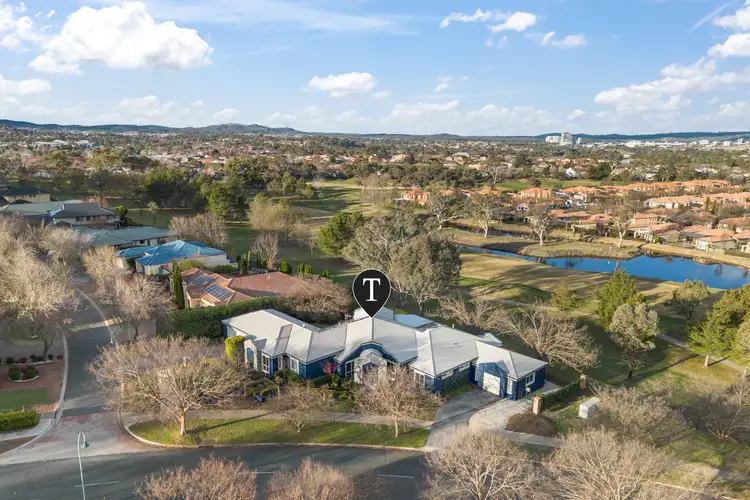
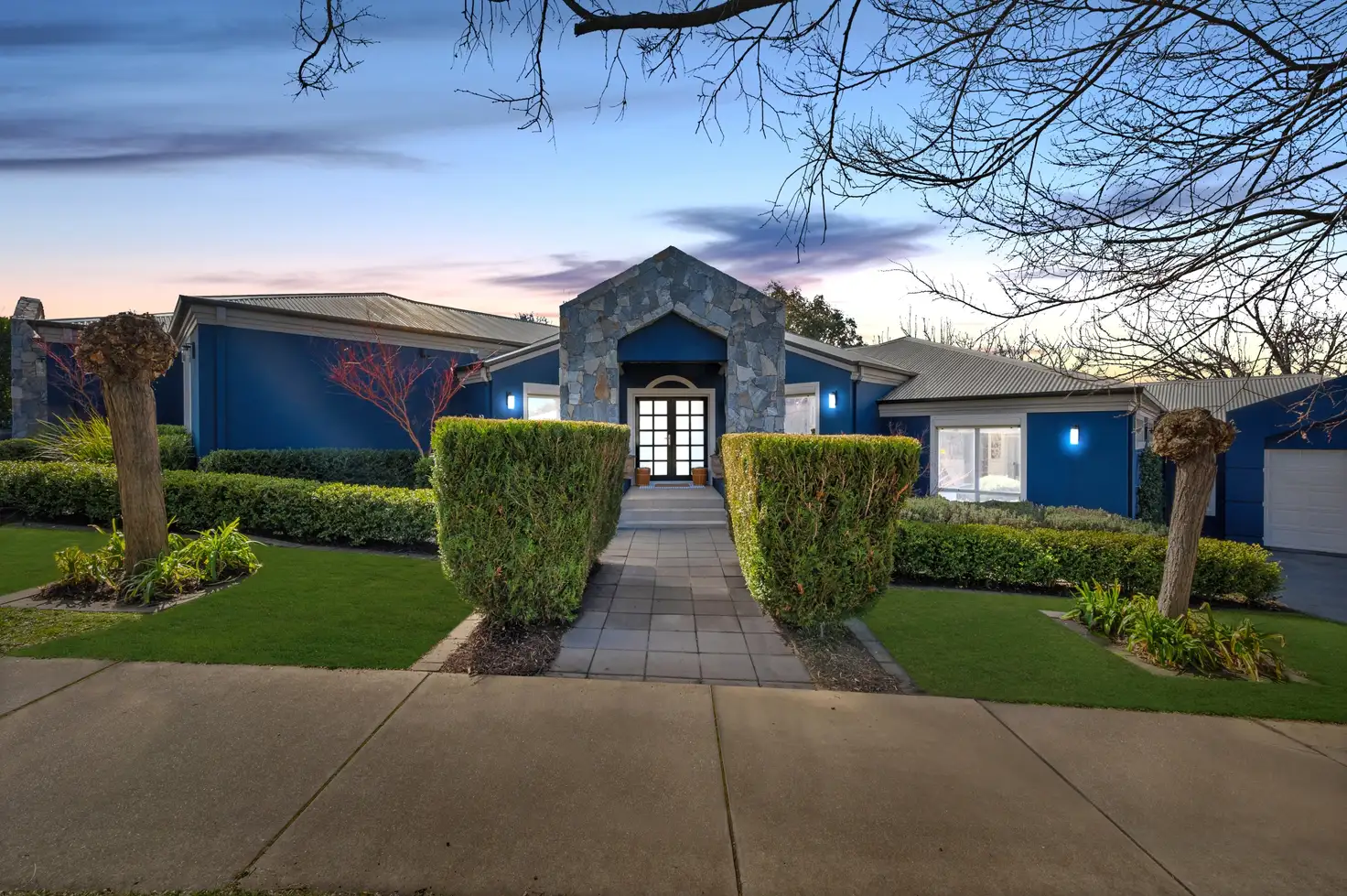


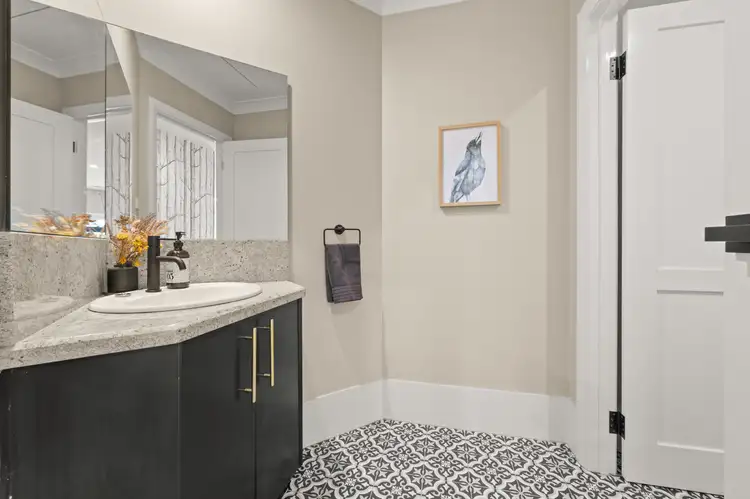
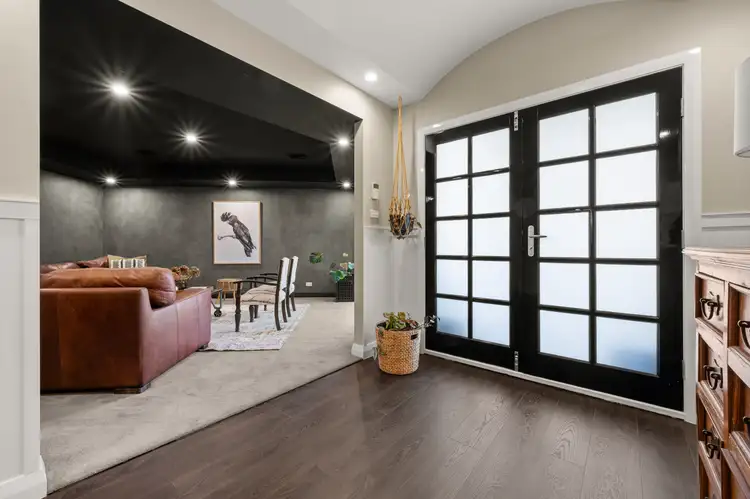
 View more
View more View more
View more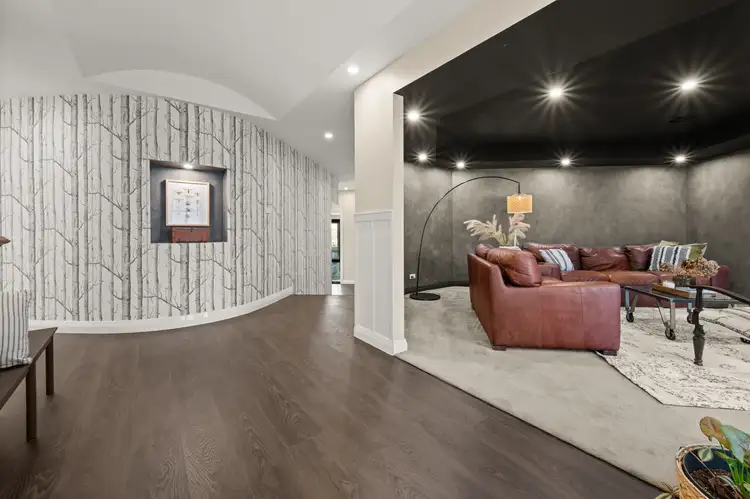 View more
View more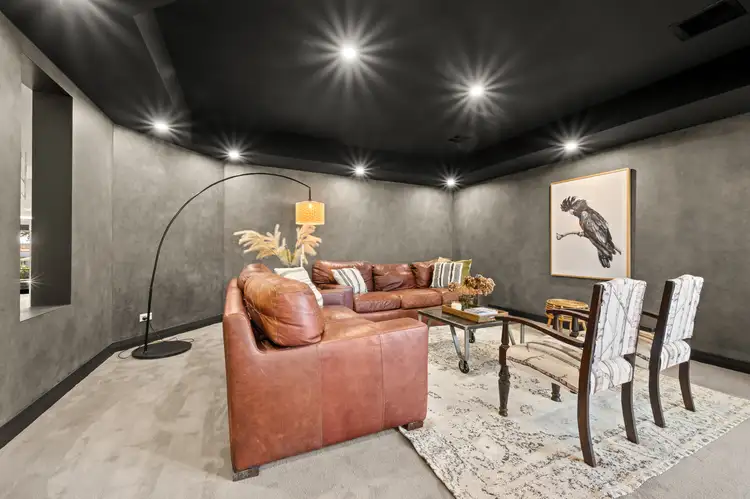 View more
View more
