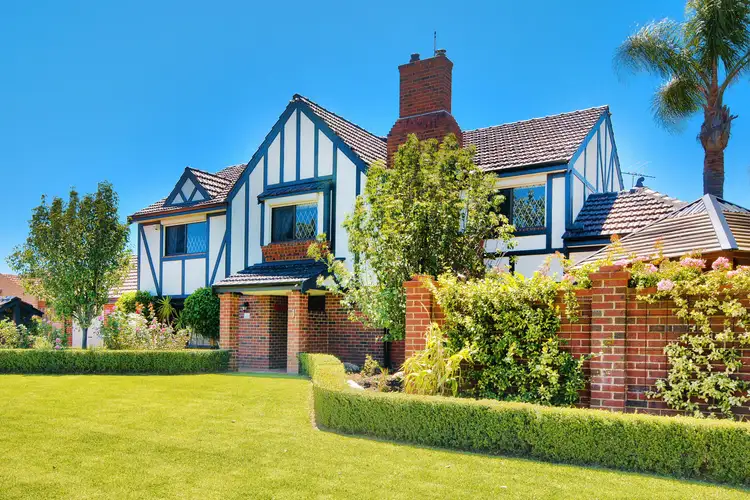IS THIS YOUR FAIRYTALE, OR YOUR HAPPILY EVER AFTER!
Dreams do come true, and a lifetime of memories will be created here for you and your whole family!
This charming fully-renovated Tudor style home sits proudly on a 720sqm corner location. There is nothing to do but move in and start living the lifestyle you have dreamt of.
Inside this delightful home you will love the custom designed kitchen, where you will cook up a storm while your guests enjoy a cold ale or cocktail in the adjacent sports bar.
The delights of this home continue throughout, featuring four massive bedrooms, plus an office (or fifth bedroom), with two bathrooms and a powder room.
You will be in awe when you step outside to the amazing entertaining oasis. You are firstly greeted by the inviting jarrah look decked patio overlooking the tantalizing solar heated swimming pool, where you can refresh & revive at the end of a long day!
Close by is a second entertaining area, or kids play area, adjacent to the lush grassed play area and the larger than life cubby house – every child’s dream.
Featuring inside the home:
Level 1
Casual family living with a feature wood fireplace, and split system reverse cycle air-conditioner
Large dining room, that converts to a guest room / sixth bedroom with the hidden queen size murphy bed
Custom designed kitchen includes: 20mm Essastone benchtops, massive island bench, appliance nook, pantry, loads of drawers, free-standing SMEG 900mm gas cooktop and oven, and canopy range-hood, Bosch dishwasher, plumbed fridge space
Fully fitted laundry
Powder room between kitchen and sports bar
Sports bar with karri wood bar top
Double garage/workshop with auto doors
Lots of storage, with cupboards on both sides of the entry, as well as under the stairwell
Level 2
Triple storage linen cupboard at top of the stairwell
King size master bedroom with full wall mirror robes, plus a walk-in dressing room
Ensuite includes Essastone benchtops, floor to ceiling tiling, double size shower, vanity and toilet
Main bathroom includes Essastone benchtops, floor to ceiling tiling, large bath, toilet, and separate shower and vanity
3 double sized bedrooms with built-in wardrobes
Office /Study includes fitted desks that can easily be removed to convert to a fifth bedroom
Outdoors
Massive solar heated pool, with shade sail covering at one end, and glass fencing
Pitched patio over the deck, with pull-down café blinds.
Second pitched patio over the adjacent paving area
Gazebo on separate deck in the pool area
Flat roofed patio to the rear of the house
Additional extras to the property
Solar panels (5kW)
Security cameras and alarm system
Ducted evaporative air conditioning, split system in family room
Crimsafe security screens on all doors and windows
Reticulation front and back
Location details
Situated close to public transport, walking distance to a small shopping complex that has an IGA, Chemist, Newsagency, Hairdressers and Bakery.
The primary school, daycare, local parks, and reserves are all within walking distance.
You can jump on the freeway and be in the city in 15 minutes. Bunnings is 10 minutes away, and it’s only 20 minutes for that early run to the domestic airport departure.
A friendly atmosphere will greet you from every home on this street!
Schools
Duncraig Primary School is located at the end of the street.
Your choice of public Senior Schools, Duncraig Senior High school or Carine Senior High School (subject to application) are both options to choose from in Duncraig. Duncraig Senior High specializes in Science, Technology, Engineering, Arts, Mathematics (STEAM), and is only a 2 minute drive away, while Carine Senior High specializes in Design and Technology, and is only a 5 minute drive away. There are also a number of private schools within the vicinity if you prefer.
DISCLAIMER:
The information provided is deemed to be correct but cannot be guaranteed. Prospective purchasers should make their own enquiries to satisfy themselves on all pertinent matters. Details herein do not constitute any representation by seller or agent & are expressly excluded from any contract.








 View more
View more View more
View more View more
View more View more
View more

