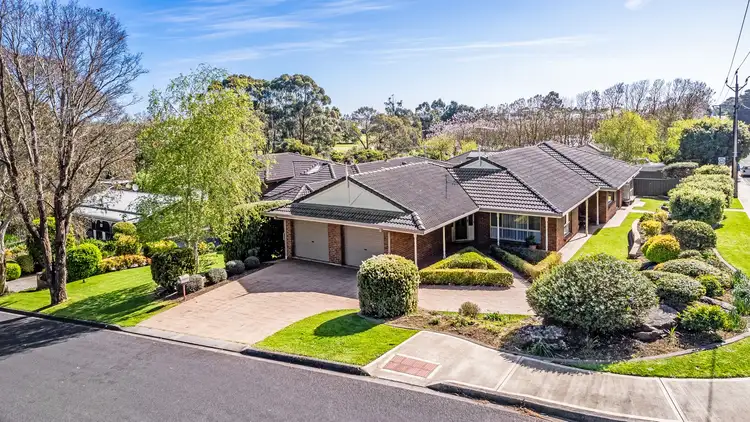Ray White Mt Gambier is pleased to present 2 Vivienne Avenue, Mount Gambier, for sale.
This is a spacious, four-bedroom home that sits on the corner of Pine Hall Avenue and Vivienne Avenue. It benefits from proximity to Mount Gambier and Districts Hospital, Mount Gambier Marketplace, Pinehall Hawkins Clinic and Suttontown Primary School. It is an ideally positioned, large allotment, offering lots of space inside and out.
The house offers a large, paved driveway leading to a double garage under the main roof with automatic roller doors. The pavers meander off to the right, creating a footpath entry to the house which is accessed from the verandah with triangular hedging to either side.
A large, tiled entry foyer leads from the garage for convenient access, with the main bedroom on the left. This spacious carpeted room has large windows for lots of natural light, has a central ceiling fan within a statement rosette. It boasts a large, walk-in robe and an ensuite bathroom. The ensuite is elegantly decorated and features a burgundy and cream tessellate tile floor, a large glass shower, a cream vanity with storage, a mirror and heat lamps, and a toilet.
A spacious, carpeted and tiled living and dining room sits opposite, accessed from the foyer. It has large dual-aspect windows with quality curtain coverings and two pendant lights, both with ceiling rosettes. The second bedroom with built in robes, sits opposite the far end of the living and dining room, this room leads into the kitchen and second dining and living area.
A sliding door from the spacious main family living area opens into a hallway with access to the third and fourth bedrooms, family bathroom, separate toilet and laundry, linen closet and large storage cupboards.
The fourth bedroom has direct entry to the dual access family bathroom.
The family bathroom is decorated in cream tiles, a cream vanity with storage, and mirror. The bath has a handle for ease of access and a separate shower. The laundry has a wash basin and entry into the mudroom, which leads down a ramp to the rear garden.
The family room is tiled, has pendant lighting, large windows and reverse-cycle air conditioning. The dining space also features pendant lighting and separates the kitchen and living space. It overlooks the right side of the house, accessed via a glass sliding door.
The enormous kitchen boasts C-shaped cabinetry that incorporates a large breakfast bar, abundant storage above and below the benches, and a double sink overlooking the garden. This bright kitchen is complemented with fantastic appliances including a stylish dishwasher, a gas cooktop wall oven and microwave. This area is lit by downlights and a central light. A spacious walk in pantry compliments the kitchen.
The home has ducted gas heating throughout to keep the large areas warm in even the coldest months.
Outside, the property boasts off street parking, a double shed with roller doors that adjoin a second shed, with a high clearance roller door-plenty of space for a caravan, studio, man cave, or home business. Beautifully manicured grass lawns surround the home providing a clothesline, and lots of space for the family to enjoy time in the sunshine. Landscaped garden beds with miniature hedges and a watering system surround the property, ensuring the home is as stunning outside as it is in.
This is a fantastic, quality-built home with stunning features to offer a new family-a must-see.
To learn more about this immaculate property and the wonderful residential area, contact Tahlia and the team at Ray White Mt Gambier. Phone directly to book your viewing and avoid disappointment.
RLA - 291953
Additional Property Information:
Age/ Built: 1997
Land Size: 1043m2
Council Rates: Approx. $486 p/q
Rental Appraisal: A rental appraisal has been conducted of approximately per week $475 - $525 per week.








 View more
View more View more
View more View more
View more View more
View more
