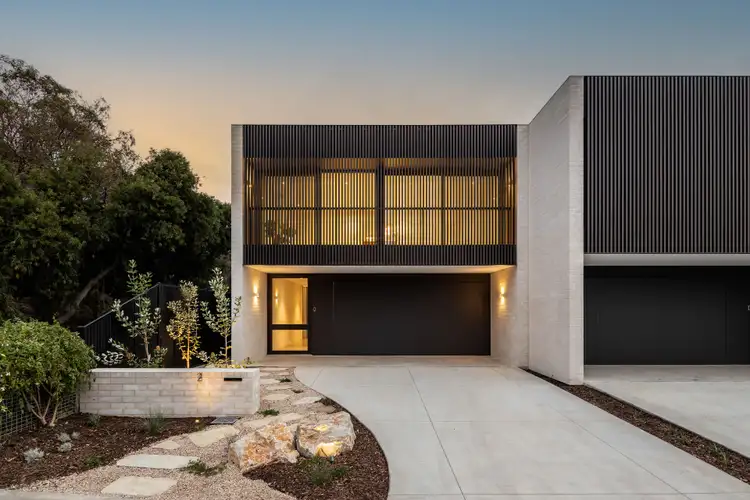Brand-new and only recently completed by boutique Adelaide builders Krivic House, this stunning architecturally designed, boutique residence is nestled in a valuable and elite location adjacent the River Torrens linear reserve and at the end of a no through road cul-de-sac.
The finest and fixtures combine with elite design and quality construction to provide an outstanding family home that will appeal to executive and professional families who demand the very best.
Enjoy every day living in a fabulous light filled family room where a wall of windows take advantage of stately trees in the adjacent reserve and allow natural light to gently infuse. Burnished concrete floors, 2.7m square set ceilings, feature face brick and flat black double glazed aluminium windows combine in a comfortable open plan design.
A stunning kitchen overlooks the family room featuring stainless steel Smeg appliances, composite stone bench tops, double sink, built-in fridge and freezer, wide island bench and breakfast bar and a wall of pantry cupboards.
Step outdoors whereas extended alfresco patio is enhanced by a wood fired oven. Fully landscaped allotment provides enough room for the kids to run and play, along with a hidden vegetable garden complete with a power source for any future shedding.
Upstairs offers 3 spacious bedrooms in a clever layout that provides either balcony or courtyard access to each of the bedrooms. The master bedroom features an ensuite bathroom, walk-in robe and direct access to a central upper court. A spacious upper lounge provides that valuable 2nd living space.
A truly delightful home that personifies the architectural and construction excellence of today's modern builds.
Briefly:
* Elite professional home, brand-new and recently completed
* Architecturally designed and constructed by boutique builders Krivic House
* Open plan ground floor living area overlooking generous rear yard
* Burnished concrete floors 2.7m square set ceilings, feature face brick and flat black double glazed aluminium windows
* Stunning modern kitchen features stainless steel Smeg appliances, composite stone bench tops, double sink, built-in fridge and freezer, wide island bench and breakfast bar and a wall of pantry cupboards
* Extended terraced patio with wood fired oven
* Fully landscaped allotment with ample room for kids to play
* Hidden vegetable garden complete with rainwater tank and power for future shed
* 3 spacious bedrooms to the upper level, all with quality carpets
* Master bedroom with walk-in robe, ensuite bathroom and direct courtyard access
* Bedrooms 2 & 3 with built-in robes and direct balcony access
* Stunning main bathroom to the upper level
* Spacious laundry to the upper level
* Double garage with auto panel lift door
* Ducted reverse cycle air-conditioning with hidden vents
* Under stair storage
* Ground floor powder room
* Black door handles and hinges
* Fully irrigated allotment
* Smart phone capable alarm system
* Solid double brick home downstairs
Enjoy the convenience of an ideal location nestled next to the Breakout Creek Wetlands and River Torrens linear reserve. Walk to Henley Beach or enjoy a round of golf in the prestigious sand belt golf courses of the western suburbs.
Quality local shopping can be found nearby at Fulham Gardeners Shopping Centre, while international quality designer goods and entertainment is available further afield at Westfield West Lakes.
Elite zoning to Henley Beach Primary School & Henley High will ensure a quality education for the kids, or if you prefer, quality private schooling can be found nearby at Star of the Sea School, St Michaels College, St Francis, St John Bosco, Immanuel College & Tennison Woods Catholic School.
Zoning information is obtained from www.education.sa.gov.au Purchasers are responsible for ensuring by independent verification its accuracy, currency or completeness.
Vendors Statement: The vendor's statement may be inspected at 249 Greenhill Road, Dulwich for 3 consecutive business days immediately preceding the auction; and at the auction for 30 minutes before it starts.
RLA 278530
Ray White Norwood are taking preventive measures for the health and safety of its clients and buyers entering any one of our properties. Please note that social distancing will be required at this open inspection.
Property Details:
Council | West Torrens
Zone | SN - Suburban Neighbourhood\\
Land | 380sqm(Approx.)
House | 329.48sqm(Approx.)
Built | 2021
Council Rates | $TBC pa
Water | $TBC pq
ESL | $TBC pq








 View more
View more View more
View more View more
View more View more
View more
