VIEW BY APPOINTMENT
This warm and inviting family home is brimming with comfort, character, and more than a little luxury!
Set over three levels, the home occupies an 825sqm landholding and features a gorgeous rendered brick and tile facade, with a sweeping front terrace and two sets of French timber doors - one leading into the formal lounge room and the other to the guest bedroom. There's plenty of parking, with a single carport and driveway on Watkins Road and additional secure parking accessed via Gallop Road Reserve. There's also parking available in the reserve itself - ideal for guest/visitor parking and friends of driving-aged kids.
In addition to formal and informal meals and living areas, there's a spacious study with a separate entrance and a free-standing multi-purpose studio to the rear. Character features you'll fall in love with include high ceilings with decorative roses and cornices, exposed Oregon timber beams, beautiful slate flooring and extensive wooden French doors. The built-in gas fireplace with a Canadian Maple surround will be a major drawcard for cosy evenings during the chilly months in the formal lounge.
Each spacious minor bedroom is appointed with built-in robes, pure wool carpets and reverse-cycle air conditioning units. Bedroom five, at the rear, has two sets of French doors leading out to the established rear gardens and alfresco terrace. The open-plan family zone sits beneath a slightly angled ceiling with exposed beams and multiple skylights, with further light flooding in through wall-to-wall timber doors.
The ceiling rakes sharply above the beautifully appointed kitchen, where you'll be impressed by reconstituted stone benches, ample ivory-coloured cabinetry, a suite of Smeg appliances and an expansive breakfast bar. The heart and soul of the home, this welcoming space will be the source of countless shared experiences and happy memory-making.
Upstairs, there's a light-filled activity room, and further up is the main bedroom suite - an adults' retreat separate from the hustle and bustle of family life. Here, you'll find a raked ceiling with elegant chandelier lighting, a large walk-in robe, space for another rob/dressing room if desired, and a sitting area beside a private balcony. Open the French doors and enjoy birdsong and refreshing breezes off the Swan River. The contemporary ensuite has dual stone-topped vanities, a shower over the corner bath and a heated towel rail.
The established rear gardens are fully reticulated, featuring a prolifically fruiting lemon tree, a mandarin tree, roses, azaleas and scented jasmine. A large section of brick paving will accommodate a car behind the secure electric gate, or convert the spacious studio back to a garage for covered parking. Alternatively, use this multi-purpose space with air conditioning and glass stacking doors as an art or yoga studio, or teenagers' retreat.
The c.1950 five-bedroom, three-bathroom residence in the heart of Dalkeith is perfect for growing families and superbly positioned close to everything you love about this exclusive riverside suburb. Stroll to the picturesque Mason gardens, Melvista Park, Waratah Village, and the Swan River at the end of your street. Dalkeith Primary School is under half a kilometre away, and Shenton College, UWA, plus a selection of desirable private schools are all within easy reach.
Features include:
• Five bedrooms, three bathrooms
• C.1950 rendered brick and tile family residence
• High decorative ceilings
• Multiple internal living areas
• Gas fireplace in the formal lounge
• Timber French doors and window frames
• Near-new wool carpets throughout
• Luxury kitchen with Smeg appliances and stone benches
• Slate floors in the kitchen, dining and family rooms
• Beautifully renovated kitchen and bathrooms
• Downstairs Roman bath for children
• Freestanding large bath, flat to the wall for easy cleaning
• Upstairs adult retreat with private balcony
• Free-standing art studio and workshop (insulated & air-cond)
Still usable as garage (with small ramp)
• Built-in robes in every bedroom
• Plenty of built-in storage
• Split system, reverse cycle air conditioning throughout
• Fully-reticulated established gardens
• Electric storage hot water system
• Internal alarm system
• Secure electric gate for access via Gallop Road Reserve
Location (approx.distances):
• 490m to Dalkeith Primary School
• 340m to Waratah Village
• 1.5km to Loreto Nedlands Primary School
• 275m to Mason Gardens
• 570m to Melvista Park
• 1km to the Swan River & Mrs Herbert's Park
• 2.9km to Matilda Bay Reserve
• 2.1km to Christ Church Grammar School
• 2.8km to Methodist Ladies College
• 4.5km to Shenton College
• 2.8km to the University of Western Australia
• 5.3km to Cottesloe Beach
Council Rates: $3,356.67pa
Water Rates: $1,790.47pa
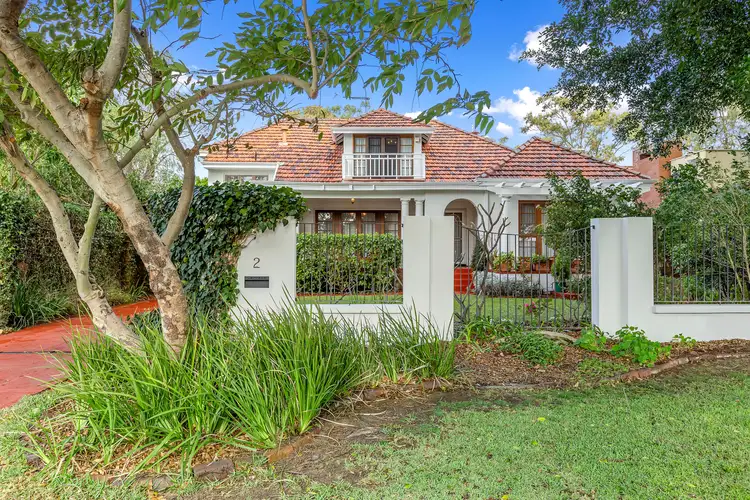
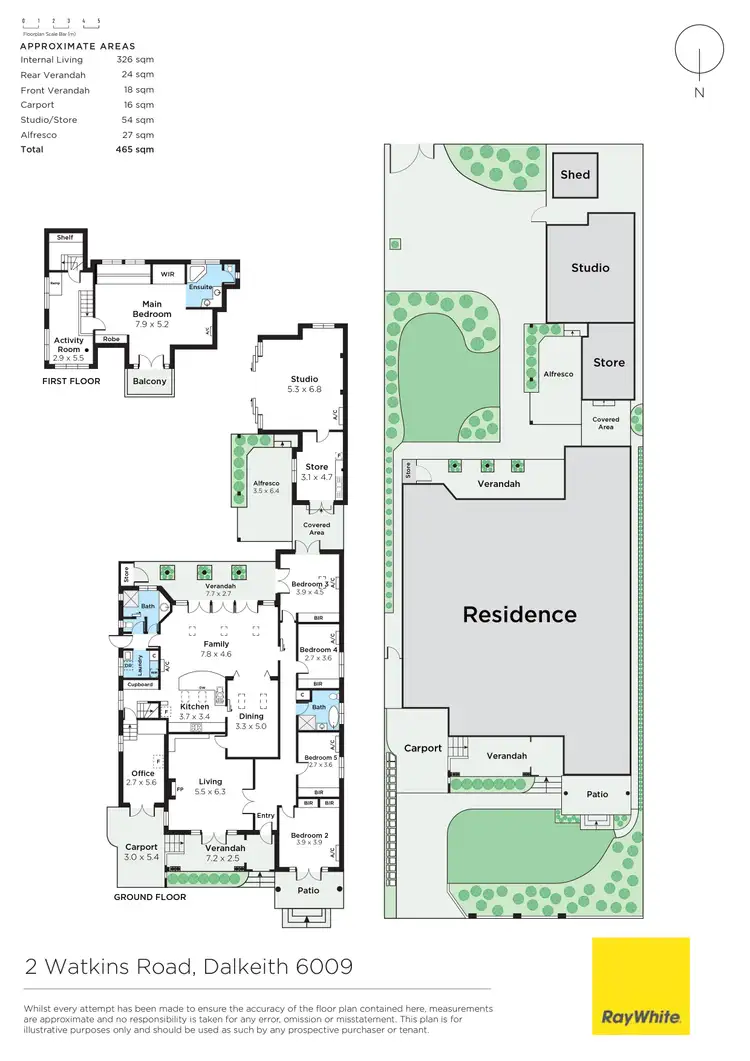

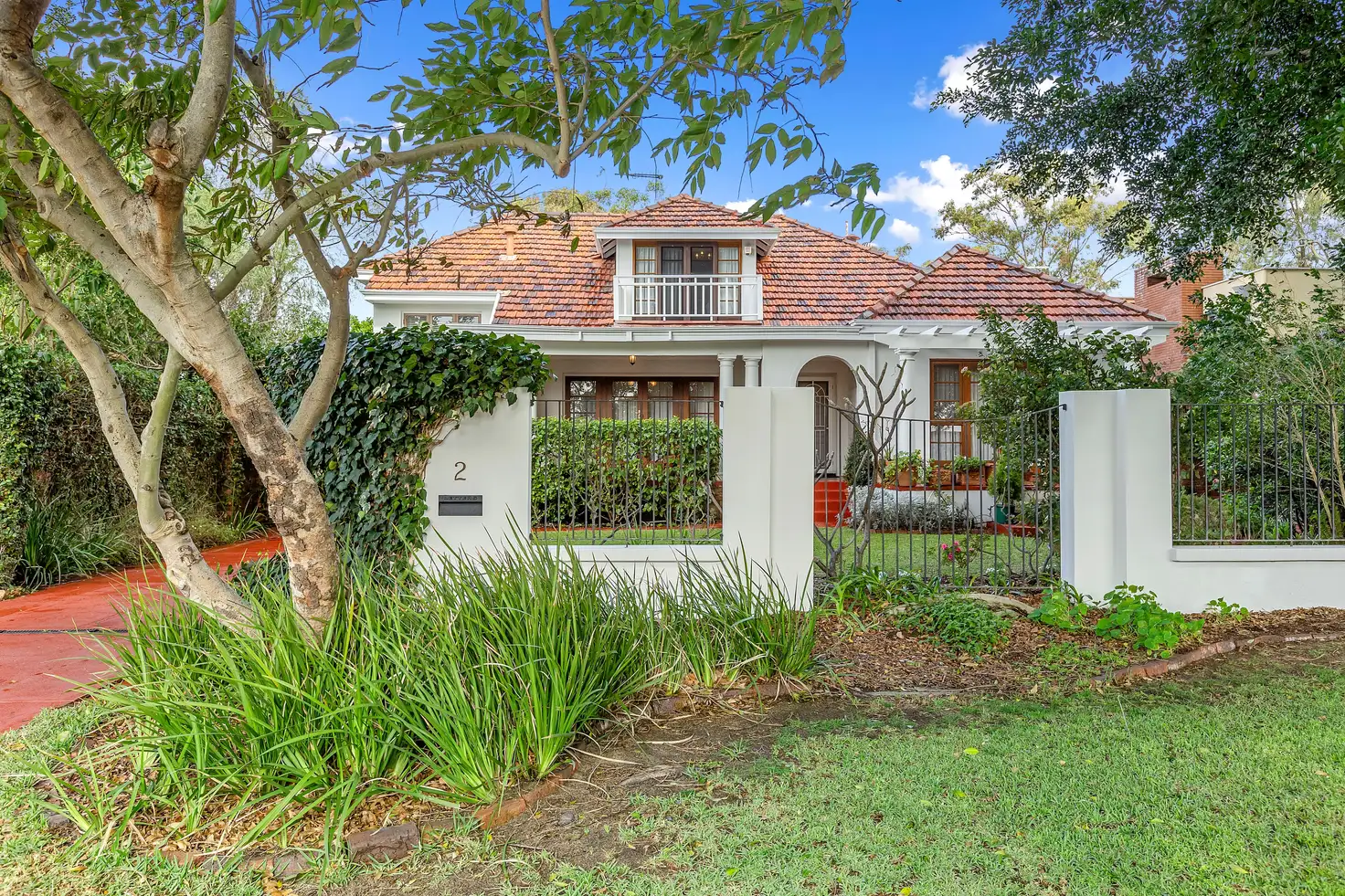


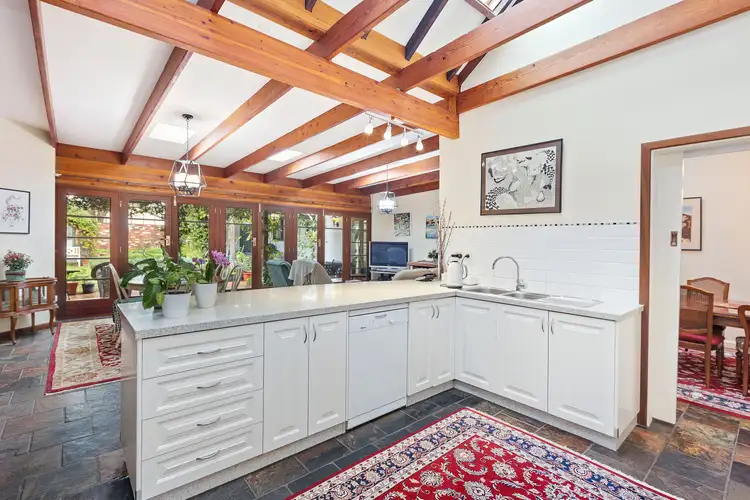
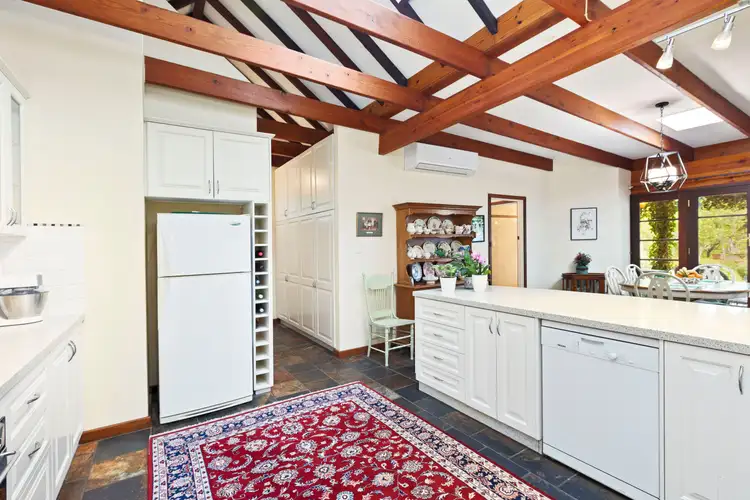
 View more
View more View more
View more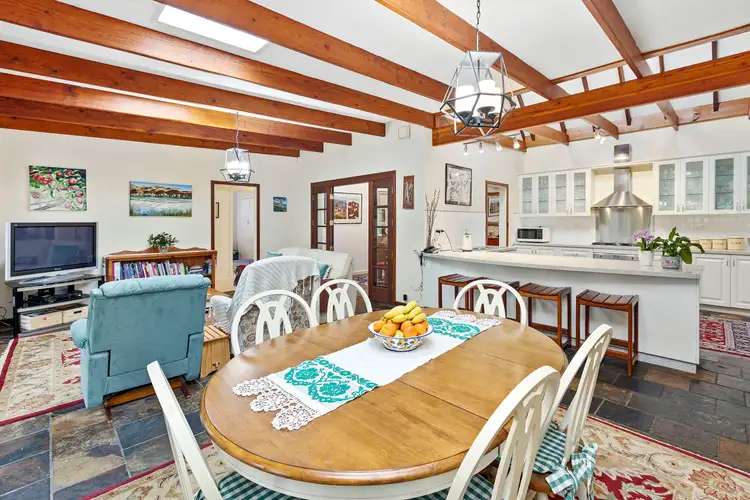 View more
View more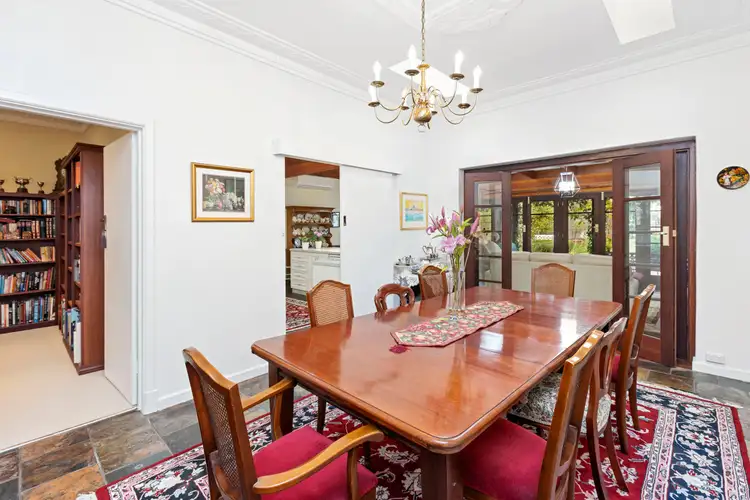 View more
View more
