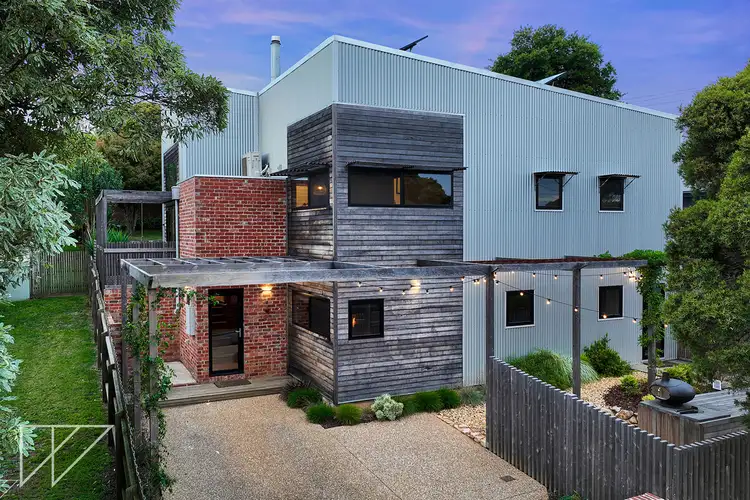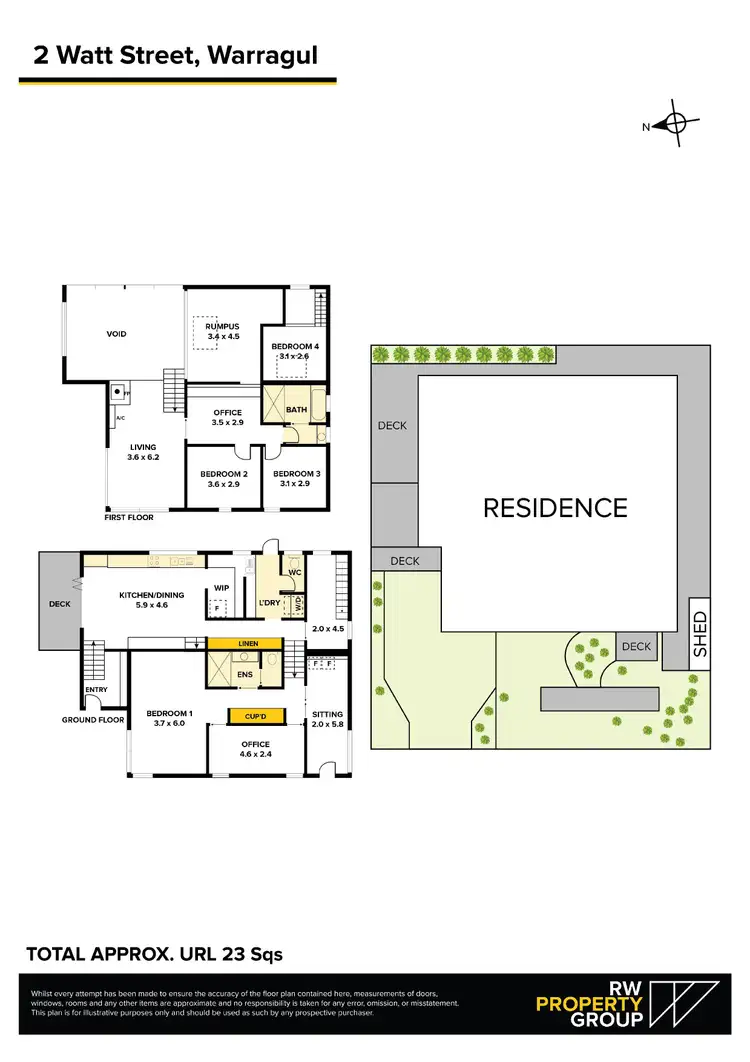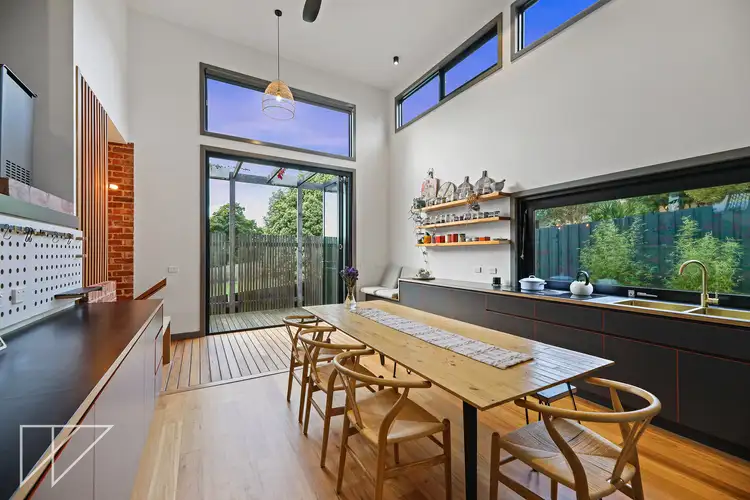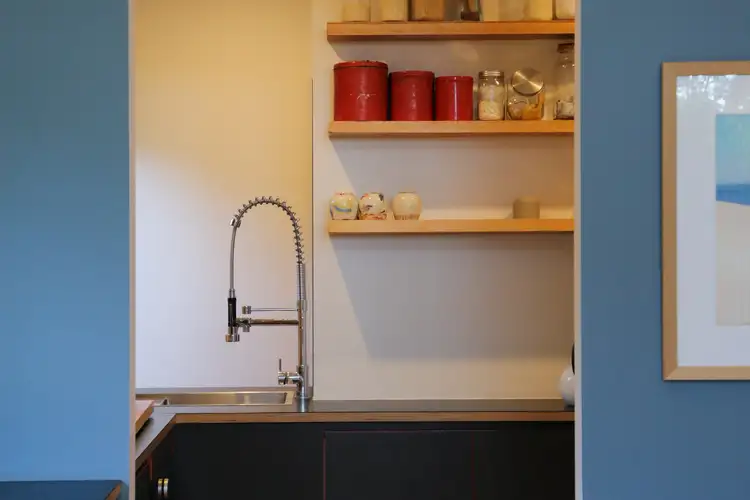This beautifully architecturally designed home is in the perfect location where it is only a short walk from Warragul Primary School, Brooker Park and the CBD, creating a great opportunity for those wanting to be in a location that is central to all amenities. The home is all electric and welcomes many sustainable features. With different levels of the home to separate living areas and bedrooms, the home could easily be divided into separate living for two families with its adaptive floorplan. Hosting 4 bedrooms, 2 bathrooms and the versatility of different living zones, the property makes great use of space. The main bedroom is situated downstairs and is designed large enough to be a parent's retreat. The downstairs area houses the main bedroom, an impressive ensuite, lounge or office space, ample storage options and a gym room/sitting area. The stairs leading away from the master, lead to more storage options and a loft bedroom, private for the use of guests or growing kids.
The kitchen is at the heart of the home and features all electric appliances, alongside benchtops created from recycled and reused materials. With high ceilings and large windows, the kitchen is abundant in beautiful natural light and creates a great indoor-outdoor flow with bifold doors and a large window above the stove, allowing you to engage in outdoor entertaining. On the next level, there is a family lounge space with a wood fire heater, split system and ceiling fans to keep you comfortable all year round. Also on this level, is a study bench, rumpus room, the main bathroom and two bedrooms. The bedrooms both accommodate built in robes, Loft spaces, and ceiling fans while the bathroom features an impressive steam shower, deep bath and heated towel rails.
Outside, there is a peaceful decked area at the side of the home and at the front there is a fully landscaped entertaining area with wooden benches and a pizza oven, perfect for the upcoming Summer afternoons! The property has many sustainable features including 6kW solar array, heat pump hot water, rainwater tank, as well as passive heating and cooling with the use of thermal mass, cross-ventilation, double glazed windows and deciduous planting around the house. A future thinking home of this economic standard and design, located at an inner-town location, is sure to impress the many. Make your enquiry today before this home is swept off the market!








 View more
View more View more
View more View more
View more View more
View more
