An Elegant Statement of Mid-Century Architecture
Presenting the ultimate peace and privacy across a mesmerising 751sqm (approx.) of immaculate gardens, sits a breathtaking mid-century modern masterpiece, unveiling a unity of signature detailing and high-level craftsmanship, resulting in an elevated sense of bayside living.
Intentionally designed to capture surrounding landscapes, the three bedroom abode invites awe from the outset. A striking dual entrance drenched in immaculate gardens welcomes the perfect juxtaposition to the bold, double-storey abode perched behind a plethora of parking and gardens.
A bright, central entrance unveils 'feel good' space drenched in intrigue as it encourages exploration of the rear entertaining zone, inclusive of free-flowing entertainer's kitchen, dining and adjoining casual living space. Igniting a relaxed, forever-holiday feel, resort-style pool views spill inside, welcoming a calm perspective accented by lush peripheral gardens. A separate formal lounge delivers space and privacy from the adjoining entertaining domain, welcoming a cosy environment for winter entertaining, complete with garden aspects, feature ceiling and gas log fireplace.
Discretely positioned to the front, three spacious bedrooms (BIRs), original main bathroom with private WC, study nook and designated laundry complete the internal layout.
Outside, the home sits amongst immaculate sweeping gardens accented by soft springtime blooms and mature trees. Spend lazy summertime weekends entertaining poolside. Picture-perfect, this outdoor sensation will quickly become a favourite spot to sit and enjoy tranquil birdsong, whilst savouring a morning coffee or afternoon sipper. Taking centre-stage, an expansive pool elevates weekend recreation, welcoming enviable family fun.
Additional features include; Gas ducted heating, evaporative cooling in master bedroom, split system air conditioning, ceiling fans, plantation shutters, ample under-house storage, sauna, double lock up garage with additional WC, and ample off-street parking.
Showcasing limitless potential, with options to move in and enjoy, or plan for future updates, this sensational family home sits within the Mount Erin Secondary College zone, only moments from public transport, major arterials and numerous shopping facilities.
Should you require any further information, please do not hesitate to contact Ellis Schofield on 0431 063 163 or Richmond Reyes on 0433 184 940 anytime.
Please note Photo ID required for all inspections.
If you are not showing any signs of being unwell and have not travelled overseas in the last 14 days or been in contact with someone who has, inspections are encouraged and most welcome. We may respectfully decline access to certain attendees if we feel it is in the best interest of our clients and the greater community.
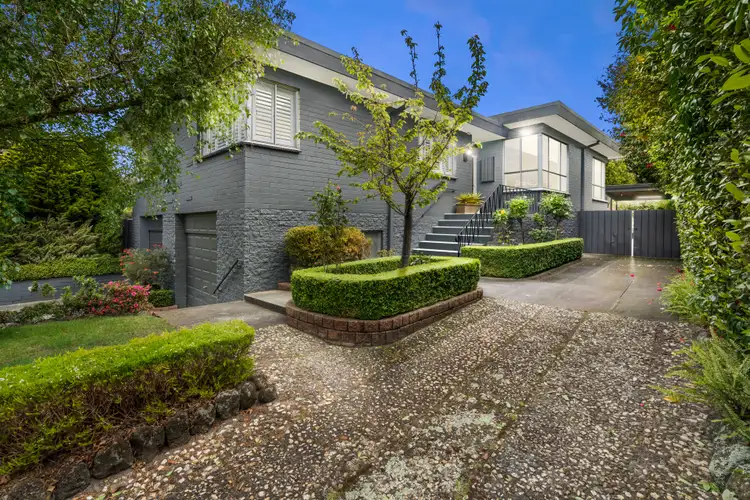
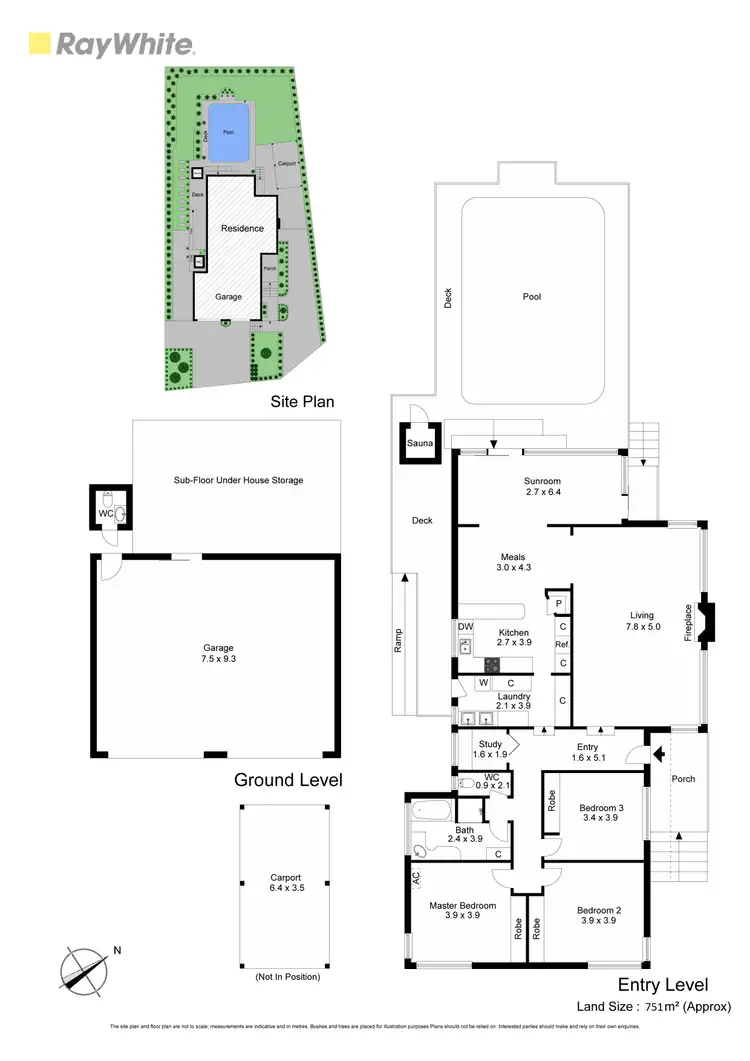
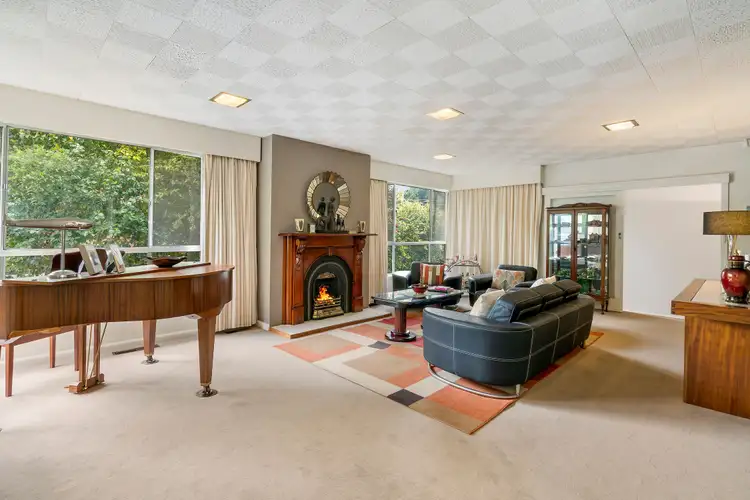
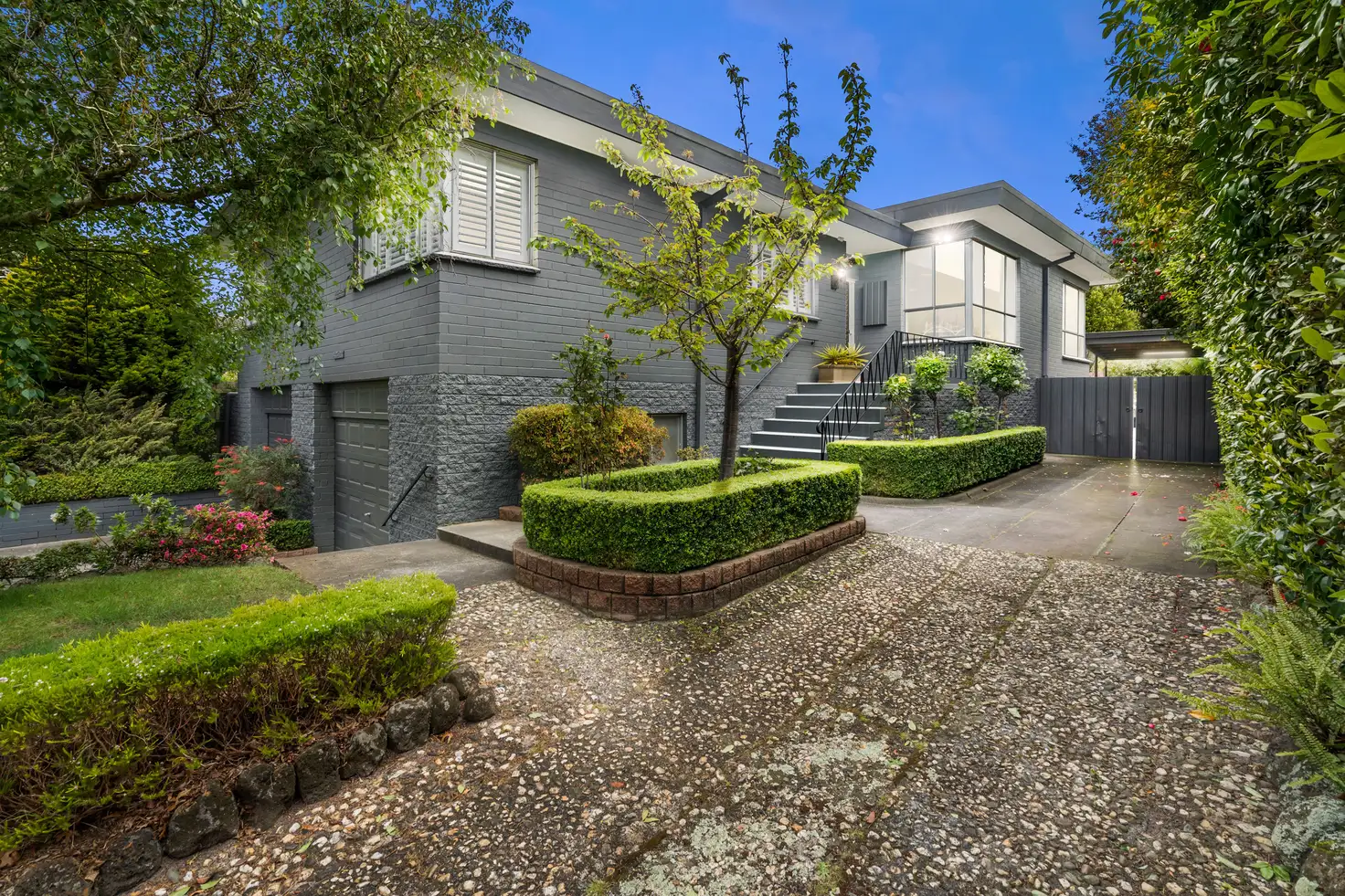


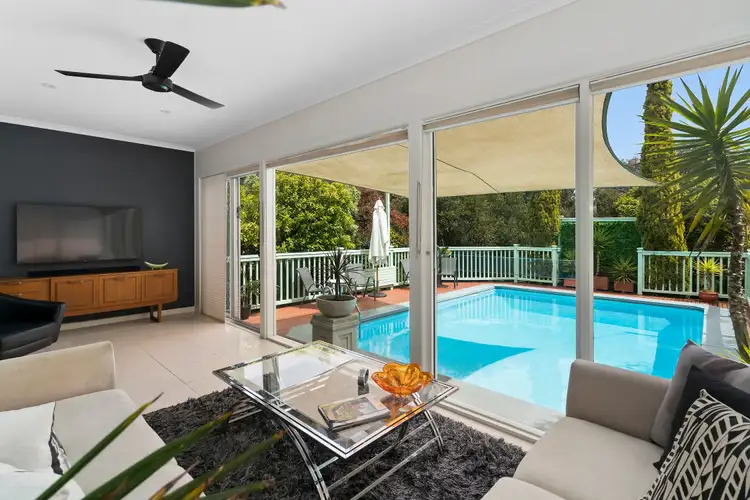

 View more
View more View more
View more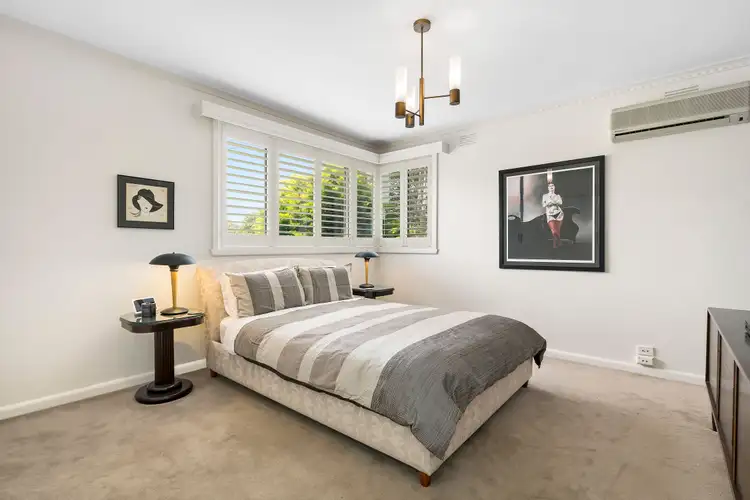 View more
View more View more
View more
