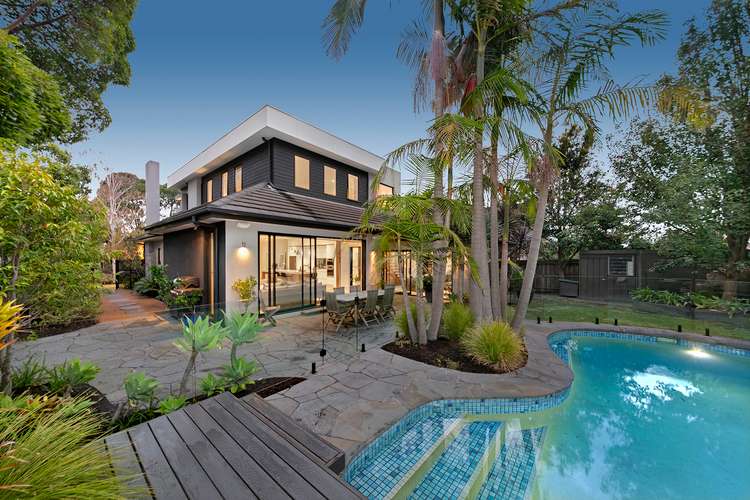$3,750,000 - $4,000,000
4 Bed • 2 Bath • 0 Car
New








2 Waverley Street, Brighton East VIC 3187
$3,750,000 - $4,000,000
- 4Bed
- 2Bath
- 0 Car
House for sale16 days on Homely
Next inspection:Wed 1 May 1:00pm
Home loan calculator
The monthly estimated repayment is calculated based on:
Listed display price: the price that the agent(s) want displayed on their listed property. If a range, the lowest value will be ultised
Suburb median listed price: the middle value of listed prices for all listings currently for sale in that same suburb
National median listed price: the middle value of listed prices for all listings currently for sale nationally
Note: The median price is just a guide and may not reflect the value of this property.
What's around Waverley Street
House description
“Unrivalled Bayside Luxury with Poolside Perfection”
Fast Five
Why? A spectacular blend of family luxury, contemporary design and poolside perfection, this stunning 4 bedroom, 2.5 bathroom plus study home is unified over two light-filled levels. From the peaceful corner position on one of Bayside’s finest streets to the multiple living zones and considered north-facing space, this property will inspire those with high expectations and lock-and-leave aspirations.
What? The efficient and effective use of space is masterfully matched by the consistency and calibre of the detail. Under soaring ceiling with rich American oak flooring underfoot, a formal yet relaxed sitting room is instantly inviting, warmed by an open fireplace, while a study takes care of working from home or could be refashioned as a fifth bedroom if required.
The home opens up in striking fashion with vast open-plan living and dining, underpinned by a sleek Caesarstone kitchen showcasing a custom-designed island bench, a large walk-in pantry and the complete suite of high-end Miele appliances. Adjacent to the open plan main living area is a sunken additional living / TV room with surround-sound audio a welcome feature.
Respecting the connection between indoors and out, spill outside to a north-facing bluestone outdoor area and showpiece saltwater pool, purpose-built for entertaining family and friends. A spotted gum poolside deck is complemented by an established garden featuring a towering parade of palm trees. Featured in Home Beautiful magazine, this radiant retreat will be a dream for alfresco entertaining!
Balancing substantial bedrooms upstairs and down, the ground-floor main offers roomy walk-in robes and a private ensuite. Venture upstairs and discover a private retreat with commanding treetop views on display. The remaining trio of bedrooms are all generously scaled and robed with a pair of them featuring study workstations and access to an undercover balcony, while the principal bathroom is graced with a luxurious bathtub and a separate rainfall shower.
Comprehensive features include a luxe ground-floor powder room, a large laundry with storage and stone surfaces, extensive heating and cooling, secure alarm, automated irrigation, and so much more.
Where? Close proximity to vibrant Dendy Village is only one part of the picture. Zoned to the highly sought-after Brighton Primary School, walk to Haileybury and St Leonard’s Colleges, the serenity of Billilla Gardens, the iconic bathing boxes of Dendy Street Beach and all the vitality of Middle Brighton rail, retail and restaurants.
When? Prepared for Private Sale, this property over approx. 690m2 is a neighbourhood standout. Astute buyers will need to act decisively.
How? Call Russ Enticott today on 0431 526 636 for further information. Inspect as advertised or by appointment.
Documents
Property video
Can't inspect the property in person? See what's inside in the video tour.
What's around Waverley Street
Inspection times
 View more
View more View more
View more View more
View more View more
View moreContact the real estate agent

Russ Enticott
Atria Real Estate
Send an enquiry

Nearby schools in and around Brighton East, VIC
Top reviews by locals of Brighton East, VIC 3187
Discover what it's like to live in Brighton East before you inspect or move.
Discussions in Brighton East, VIC
Wondering what the latest hot topics are in Brighton East, Victoria?
Similar Houses for sale in Brighton East, VIC 3187
Properties for sale in nearby suburbs
- 4
- 2
- 0