$671,000
4 Bed • 2 Bath • 2 Car • 585m²
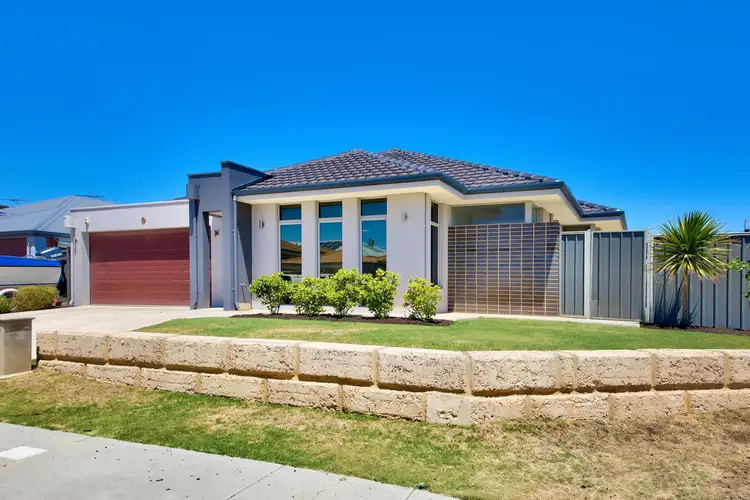
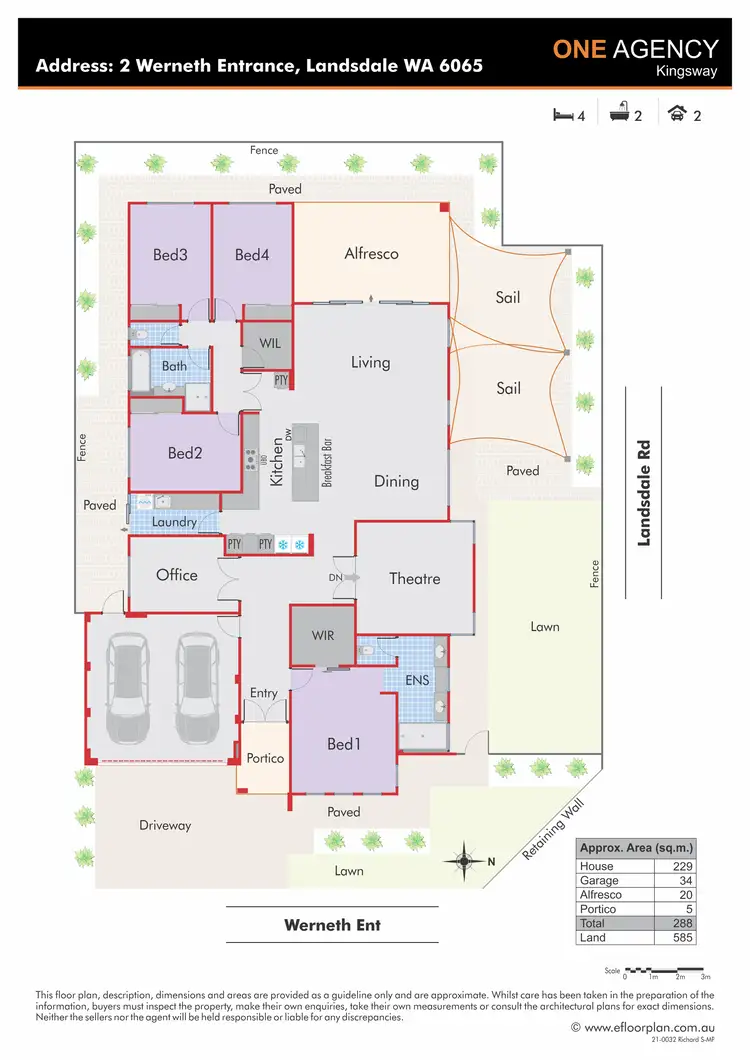
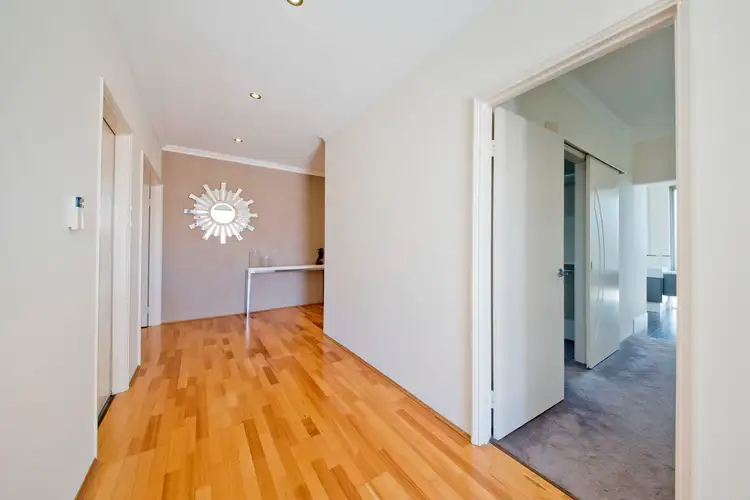
+24
Sold



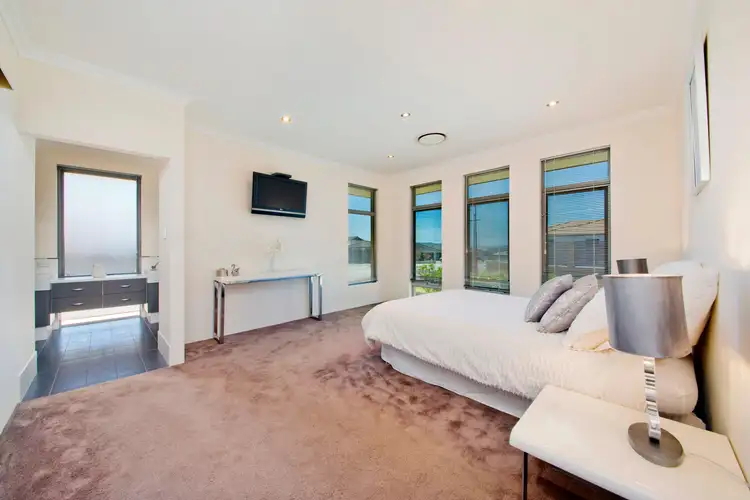
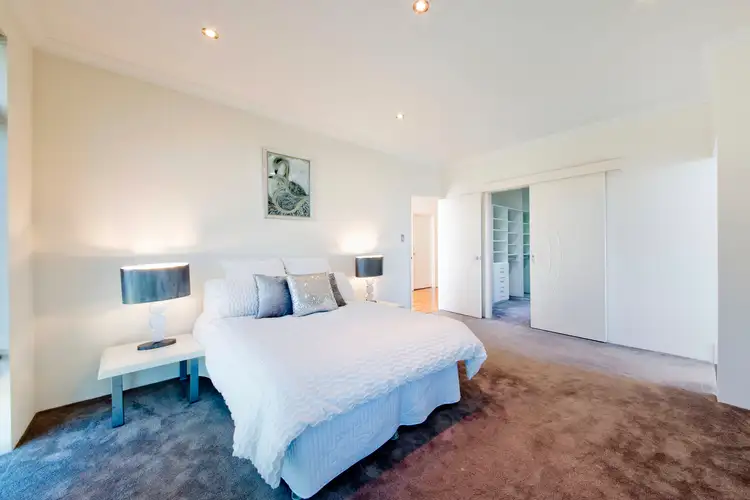
+22
Sold
2 Werneth Entrance, Landsdale WA 6065
Copy address
$671,000
- 4Bed
- 2Bath
- 2 Car
- 585m²
House Sold on Mon 1 Feb, 2021
What's around Werneth Entrance
House description
“Under Offer in 2 days!!”
Property features
Building details
Area: 230m²
Land details
Area: 585m²
Property video
Can't inspect the property in person? See what's inside in the video tour.
Interactive media & resources
What's around Werneth Entrance
 View more
View more View more
View more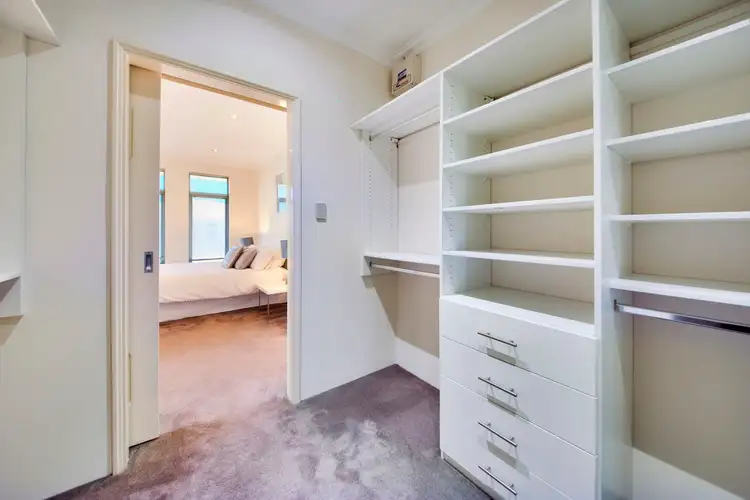 View more
View more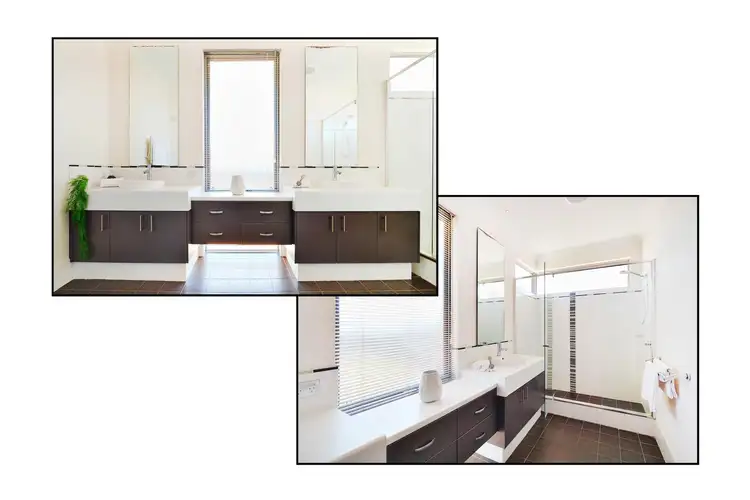 View more
View moreContact the real estate agent

Richard Sullivan
exp Australia - Sullivans Realestate
0Not yet rated
Send an enquiry
This property has been sold
But you can still contact the agent2 Werneth Entrance, Landsdale WA 6065
Agency profile
Nearby schools in and around Landsdale, WA
Top reviews by locals of Landsdale, WA 6065
Discover what it's like to live in Landsdale before you inspect or move.
Discussions in Landsdale, WA
Wondering what the latest hot topics are in Landsdale, Western Australia?
Similar Houses for sale in Landsdale, WA 6065
Properties for sale in nearby suburbs
Report Listing

