Set within an exclusive pocket and commanding 6,000sqm of fully fenced, beautifully established grounds, this custom-designed Plantation Homes residence is the ultimate family sanctuary - a home that blends scale, luxury, and lifestyle with effortless sophistication.
Bathed in natural light and capturing sweeping views across Mt O'Reilly and Mt Glorious, the home's striking proportions reveal a floor plan purpose-built for families who desire both space and connection. Across two expansive levels, formal and casual living zones are thoughtfully designed, anchored by a gourmet kitchen that's as practical as it is stunning. Complete with high-end appliances, a walk-in butler's pantry, and an inviting island bench, it's an entertainer's dream.
Accommodation has been carefully curated to cater to every stage of family life. The grand master retreat is a statement in itself - a fully fitted walk-in dressing room, a ballroom-sized ensuite, and private outlooks to the gardens deliver a daily sense of retreat. With six distinct living spaces, including a TV sitting room, study nook, and three full bathrooms plus a powder room, every member of the family will find their place.
The land itself enhances the lifestyle on offer, with flat, usable space ideal for keeping animals such as horses and goats, complete with holding pens. There's ample room for the largest caravans, boats or machinery, along with side access and a dedicated space perfectly suited for adding a standalone granny flat or second dwelling (STCA).
Step outside and the lifestyle continues: an expansive entertainment terrace with a barbecue area overlooks rolling Sir Walter lawns and the sparkling inground pool - a perfect scene for gatherings or quiet weekends at home. A 12x10m powered and insulated shed with mezzanine offers flexibility for hobbies, storage, or business pursuits.
Practical luxuries are abundant: ducted and zoned air-conditioning, a gas fireplace, alarm system, electronic gates, video intercom, triple garage with side access, and 3-way entry to the property. This is a residence ready for immediate enjoyment, with nothing further to be done.
Perfectly positioned just 100 metres from parks and walking trails, with school buses nearby and the village a short four-minute drive away, this is not just a home - it's a lifestyle crafted for families who expect more.
Features Include:
6,000sqm of fully fenced, usable land with established gardens
Fully fenced and multiple access points - app controlled front gate
Custom-designed Plantation Homes residence with elevated views to Mt O'Reilly and Mt Glorious
Six separate living areas including formal and casual spaces, TV room, study nook
Gourmet kitchen with high-end appliances, butler's pantry, and expansive island
Grand master suite with dressing room and oversized ensuite
Three full bathrooms plus powder room
Expansive alfresco entertaining terrace with barbecue area
Sparkling salt water in ground swimming pool 20,000ltrs (Narellene Serene 6 fiberglass pool)
12m x 7m powered and insulated shed with 28m2 mezzanine floor + 3m x 12m Front awning
10ft x 8ft Shipping container
Holding pens suitable for horses, goats or other animals
Plenty of space for large caravans, boats, or additional vehicles
Ample room and access for a standalone granny flat or second dwelling (STCA)
Fully ducted and zoned air-conditioning
Gas fireplace ( bottled gas )
Alarm system, electronic gates, video intercom
Triple garage with 3-way access to the property
Less than 100m to parks and walking trails, school buses at the door
Only four minutes to the local village amenities
Solar 15.54kW Sungrow Inverter + WiFi monitoring - Installed 2021
Town water and septic system
Rates per/q $745.00
NBN connected
Freshly painted internally
Brand new carpets
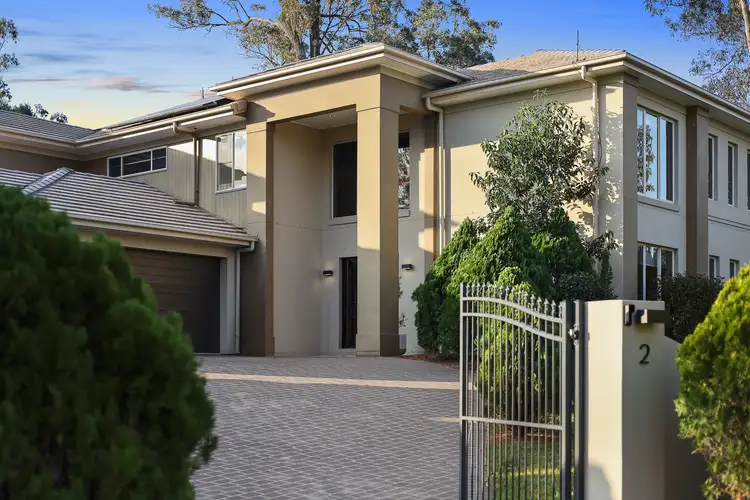
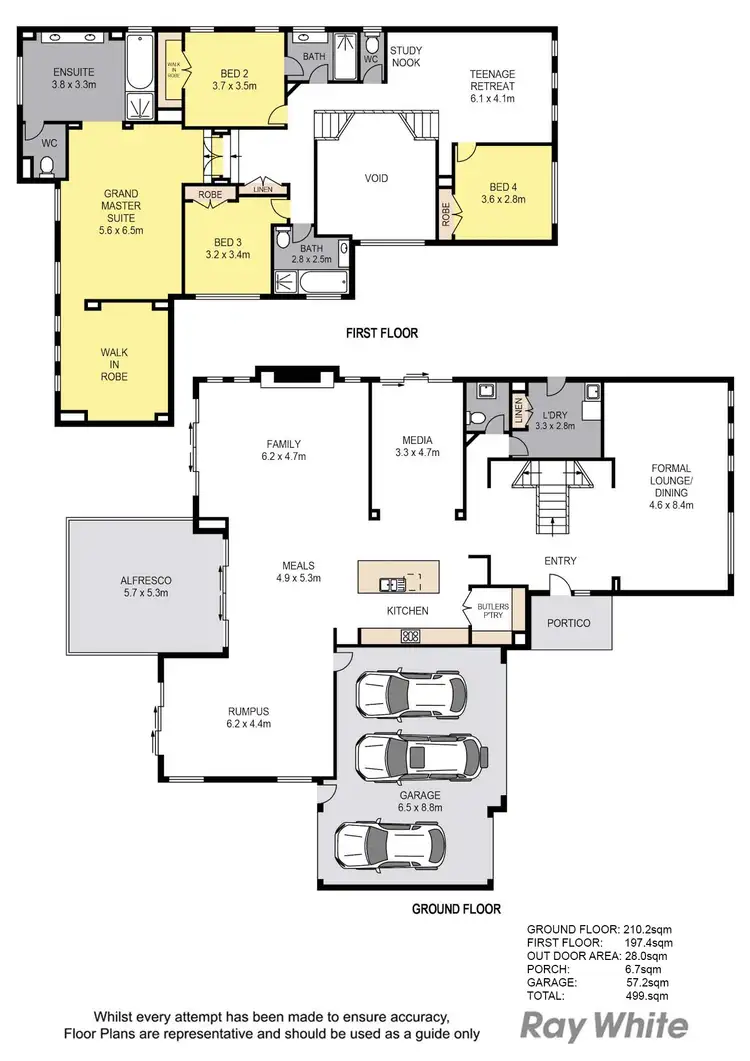
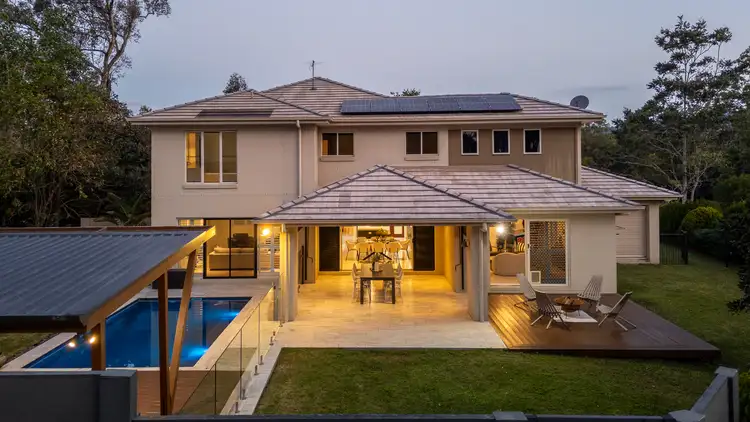
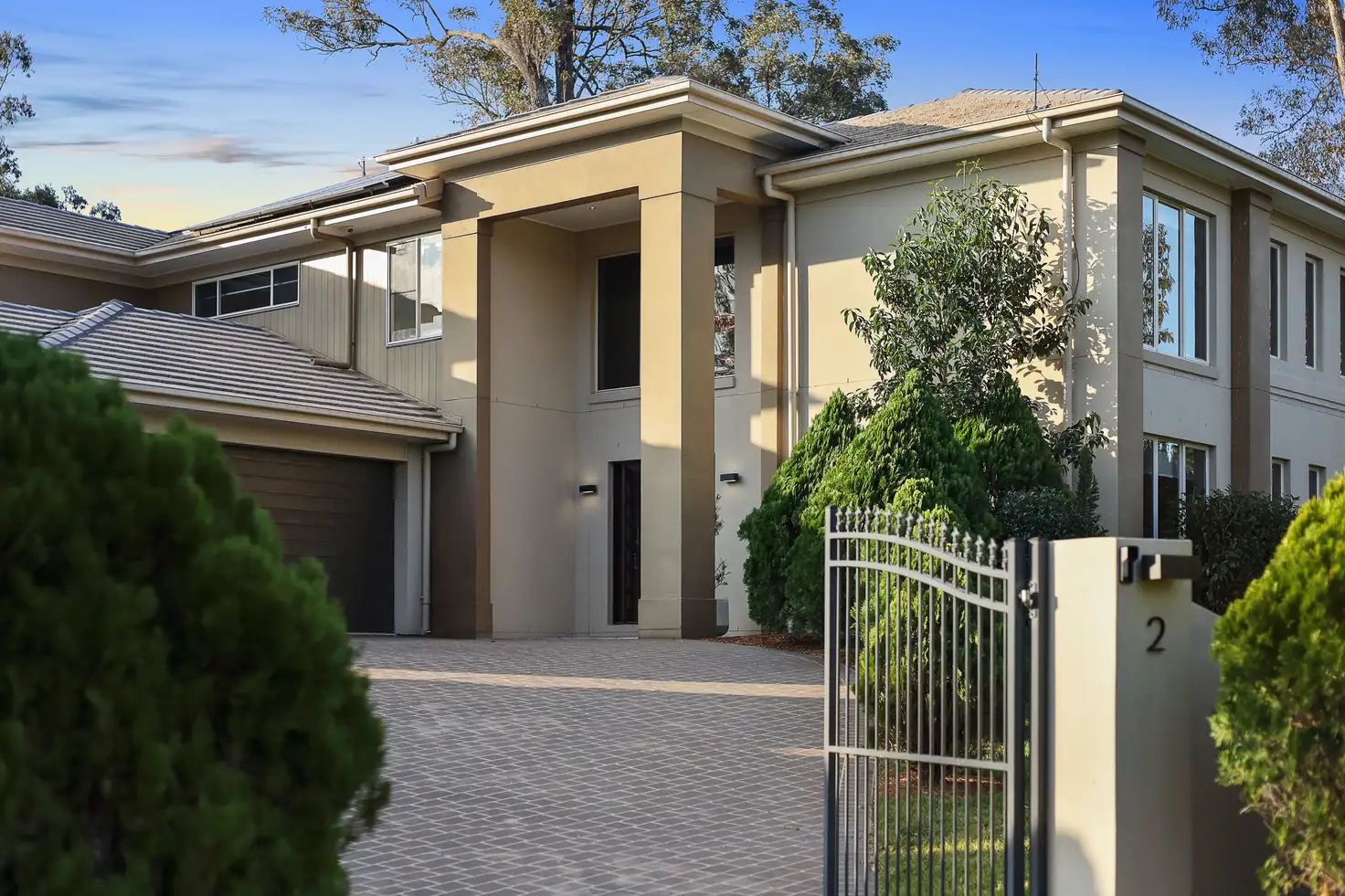


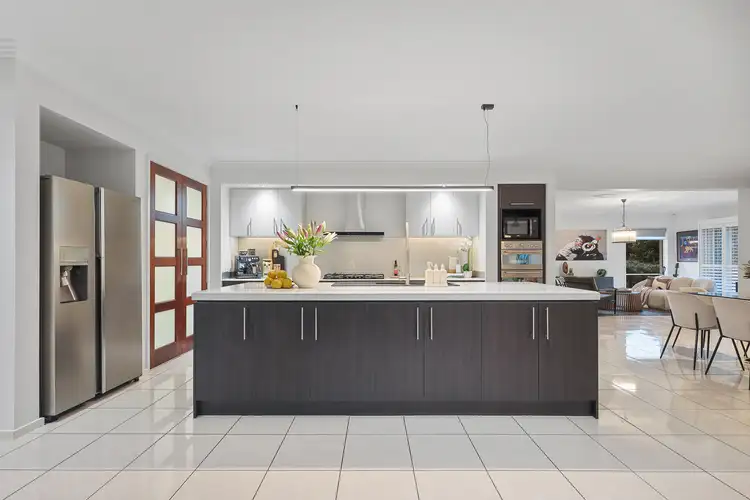
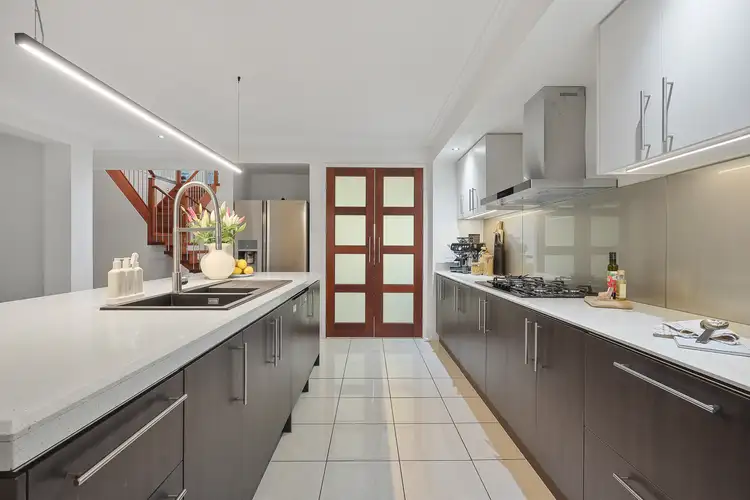
 View more
View more View more
View more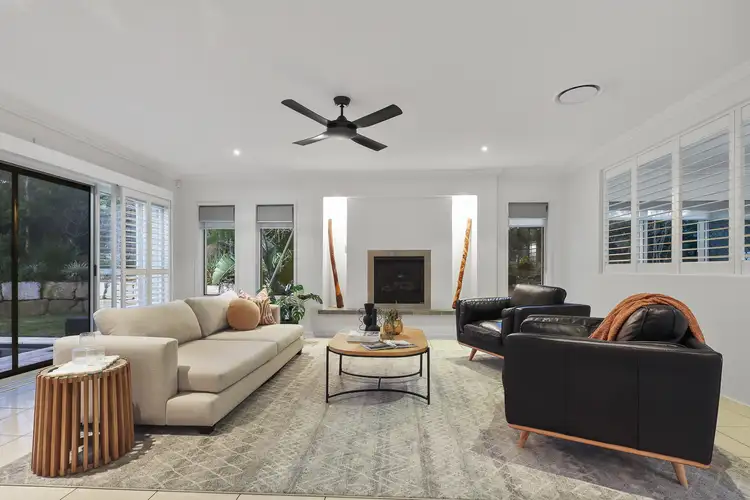 View more
View more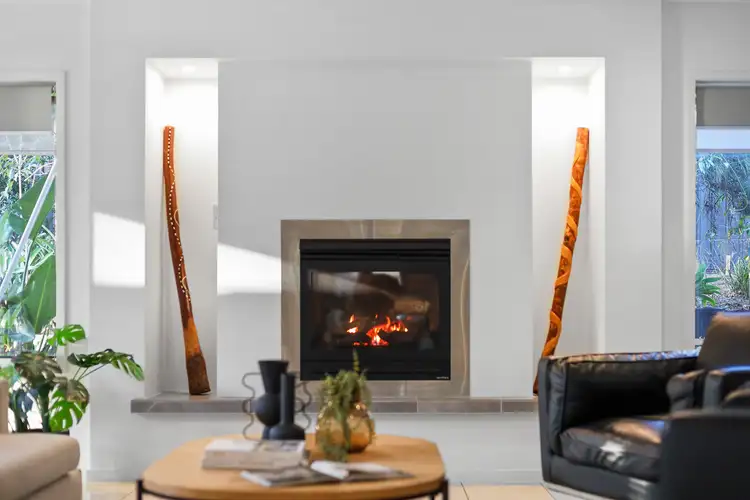 View more
View more
