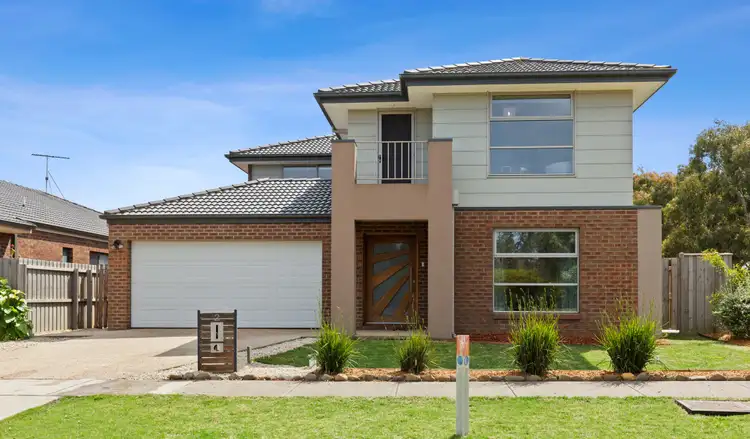This impeccable family home has a contemporary style to suit all lifestyles with 3 spacious living zones, three bathrooms, study space and an expansive master suit that has remarkable nature reserve views from the balcony. Situated in an enviable location with close proximity to playgrounds, walking tracks, amenities and schools - this stunning home will be the talking point for all guests. Featuring an unbeatable orientation with all the days northern sun flooding into the main living space, keeping everything light and bright. This highly sought after pocket of Armstrong Creek is tightly held, meaning this property will not last long!
Kitchen: large island bench with over hang, 20mm stone bench tops, window splash back, 900mm gas cook top, oven & range hood, stainless steel appliances including dishwasher, downlights, wine rack, overhead cabinetry, large walk in pantry with ample storage, eveaprotive cooling, ducted heating
Living: Open plan adjoining living, dining & kitchen, down lights, roller blinds & curtains, glass sliding doors to large undercover alfresco creating an indoor/ outdoor flow, eveaprotive cooling, ducted heating.
Rumpus: down lights, carpet, glass sliding doors, ducted heating, curtains and roller blinds.
Sitting room: semi secluded, spacious, carpet, down lights, roller blinds and curtains, glass sliding doors, ceiling fan, ducted heating - access to guest bedroom.
Study: centrally located, carpet, down lights and roller blinds.
Master bedroom: Spacious, Hybrid timber flooring, large windows with roller blinds, large walk in robe, balcony overlooking nature reserve, expansive ensuite with tiles, twin vanity, large tiled shower with waterfall shower head & personal toilet
Additional four bedrooms: Spacious, Hybrid timber flooring, windows with roller blinds, walk in robes, easy access to central bathroom & toilet
Main bathroom: tiles, single vanity, tiled shower, bath & separate toilet, frosted window with roller blinds.
Outdoor: North facing backyard, undercover alfresco, low maintenance family backyard with established gardens and grass, secure fencing with side access, garden shed, garden beds.
Mod Cons: ducted heating and evaporative cooling, spacious double car garage with internal & external access, powder room with tiles, laundry with ample storage including large linen press, four living spaces for multiple use for the family, balcony overlooking the creek.
Ideal for: families, couples, investors, first home buyers
Close by local facilities: Armstrong Creek Primary School, St Catherine of Sienna Primary School, Oberon High School, Elements Child Care Centre, Warralily Village, Armstrong Creek walking tracks, Local playgrounds & parkland
In line with government direction, all open home attendees must check in and show proof of vaccination certificate. If you do not have proof of double vaccination, please contact our office to arrange a private inspection
*All information offered by Armstrong Real Estate is provided in good faith. It is derived from sources believed to be accurate and current as at the date of publication and as such Armstrong Real Estate simply pass this information on. Use of such material is at your sole risk. Prospective purchasers are advised to make their own enquiries with respect to the information that is passed on. Armstrong Real Estate will not be liable for any loss resulting from any action or decision by you in reliance on the information. PHOTO ID MUST BE SHOWN TO ATTEND ALL INSPECTIONS *








 View more
View more View more
View more View more
View more View more
View more
