** Expressions of interest closing Friday 10th May - 12:00pm **
A great location only 5km from the city, in a small, quiet street provides the ideal setting for this quality 2007 built executive entertainer. Sited on a low maintenance 500sqm allotment approx, the home boasts salubrious indoor and outdoor living areas across a 3 or 4 bedroom design, perfect for the busy executive family, great for those moving up to more prestigious accommodation or a perfect , easy to rent, addition to your property portfolio.
A wide gallery style entrance with crisp floating floors, neutral colours, art deco cornices and quality down lighting and sets the tone of refined opulence, flowing through the home with a bright contemporary ambience. A generous open plan living & dining room offers ample space for everyday living. Aluminium stacker doors open in two directions bringing the outdoors in and extending the living area to encompass a fabulous tiled alfresco portico complete with Ziptrak blind and adjacent retractable shade sail.
A stunning kitchen overlooks the casual living area offering stainless steel appliances, (Smeg stove, Meile dishwasher), stone benchtops, crisp white cabinetry, double sink and a raised breakfast bar. Cook as you entertain, watch television or keep an eye on the kids.
The home provides 3 bedrooms plus a dedicated study adjacent the entrance hall, perfect for those who work from home! The master bedroom offers a spacious ensuite bathroom plus a generous walk-in robe while bedrooms 2 & 3 both offer built-in robes. A spacious full main bathroom caters for both residents and guests boasting freestanding oval bath and wide vanity. A walk through laundry with under bench appliance space completes the interior.
A double garage with automatic panel lift door will provide secure parking for the family cars plus there is a drive through rear roller door and room to park two other cars off
street in the driveway.
Stylish contemporary design, refined modern dcor. This one is bound to impress!
Briefly:
* Quality 2007 built executive entertainer
* Low maintenance 500m2 allotment approx
* Spacious indoor & outdoor living areas
* Crisp floating floors, neutral colours, art deco cornices and quality down lighting
* Large open plan living / dining with kitchen overlooking
* Kitchen boasting stainless steel appliances, (Smeg stove, Meile dishwasher), stone benchtops, crisp white cabinetry, double sink and a raised breakfast bar
* Stylish alfresco living portico complete with Ziptrak Blind
* Retractable shade sail over paved patio
* Low maintenance lawn covered rear yard
* 3 Bedrooms, master with ensuite bathroom and walk-in robe
* Bedrooms 2 & 3 with built-in robes
* Study, (or bedroom 4), adjacent entrance hall
* Modern bathrooms with contemporary tapware
* Main bathroom with freestanding oval bath and wide vanity
* Bright laundry with under bench appliance spaces
* Double garage with automatic panel lift door, rear roller door and internal access
* Reverse cycle ducted air conditioning throughout
* Alarm system installed
* Audio visual doorbell
* Wide front verandah
* 2.7m ceilings
* Rain water tank
Perfectly located within walking distance to Third Creek Linear Park and The Gums Reserve, with Herb Reid Reserve and The Hectorville Sports & Community Club also available. Firle Supermarket Complex and Glynburn Road specialty shopping are close by for your daily requirements. Local schools include Magill Primary School, Norwood Morialta Middle and High Schools, Marryatville High and Trinity Gardens Primary School with St Joseph Catholic School, Rostrevor College, The University of South Australia Magill Campus and Pembroke College also available.
Inspection will certainly impress!
Property Details:
Council | Campbelltown
Zone | Residential7-Low Density
Land | 500sqm
House | 199sqm
Built | 2007
Council Rates | $2447.25 pa
Water | $805.20 pq
ESL | $455.70 pa
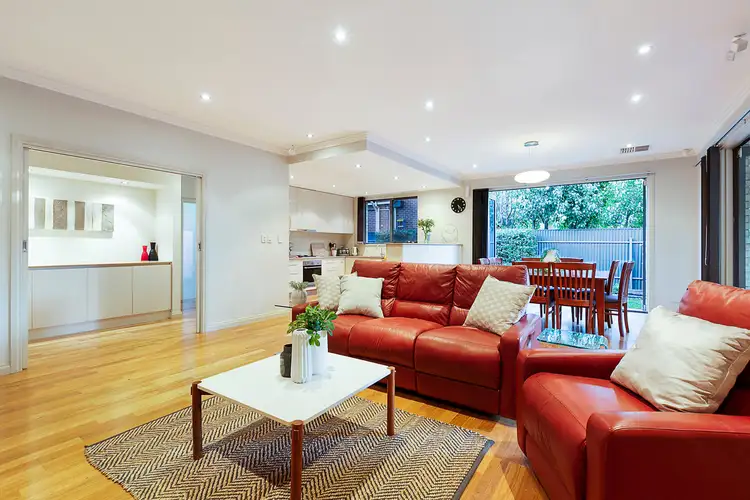
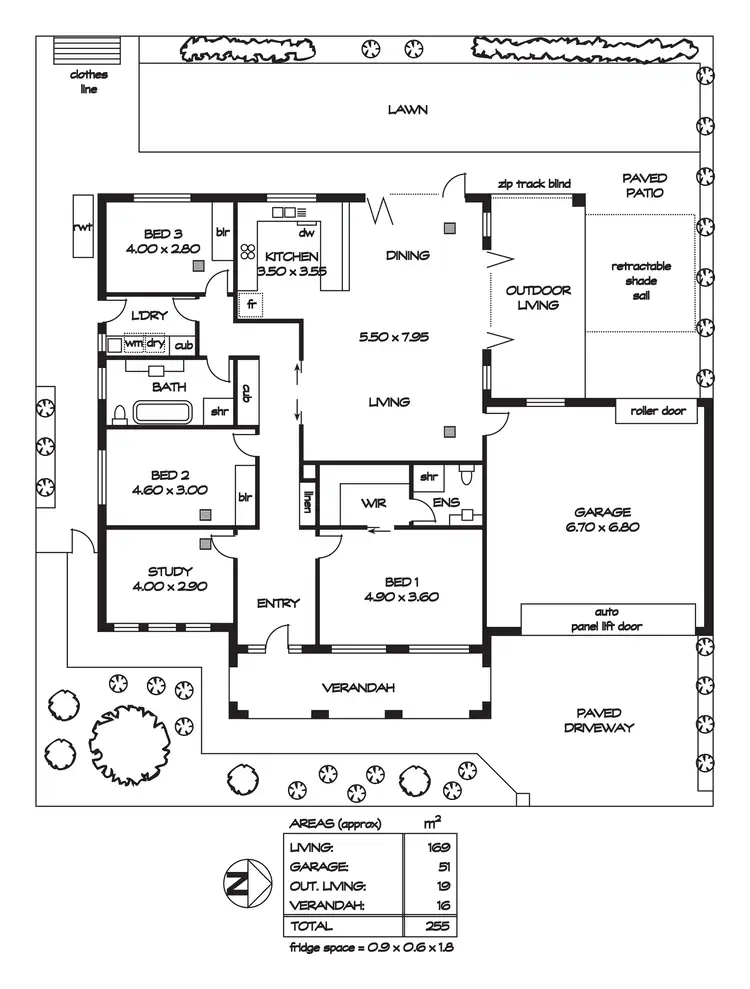
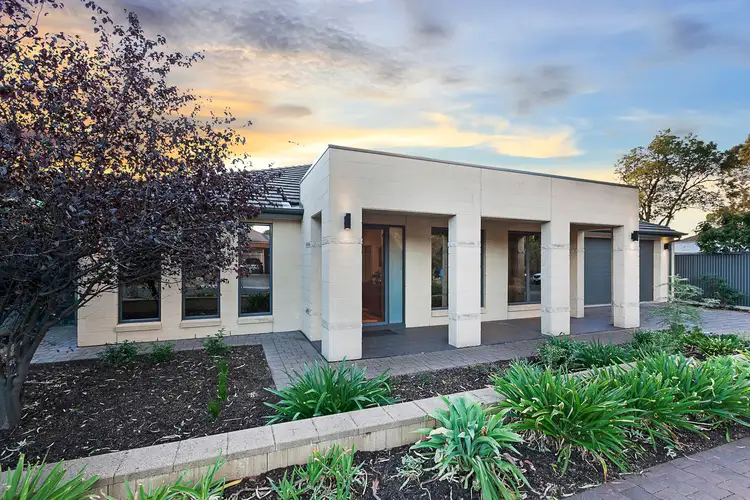
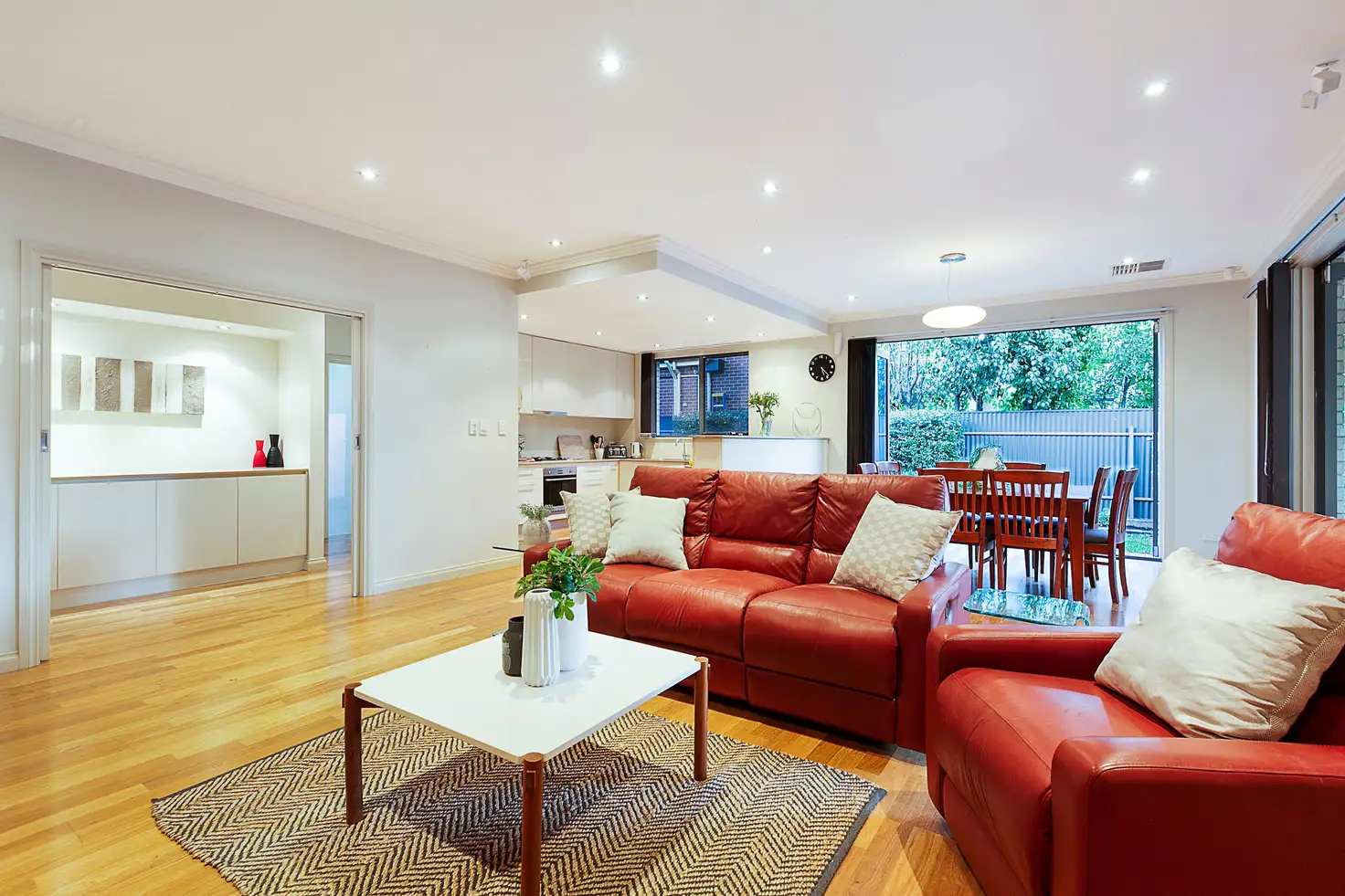


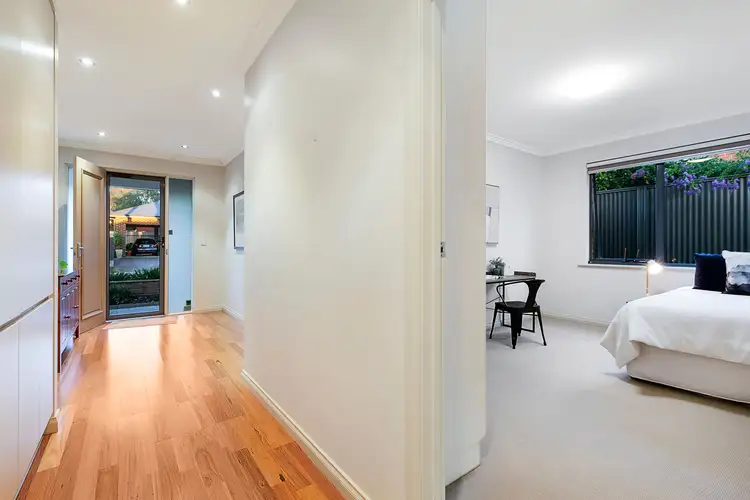
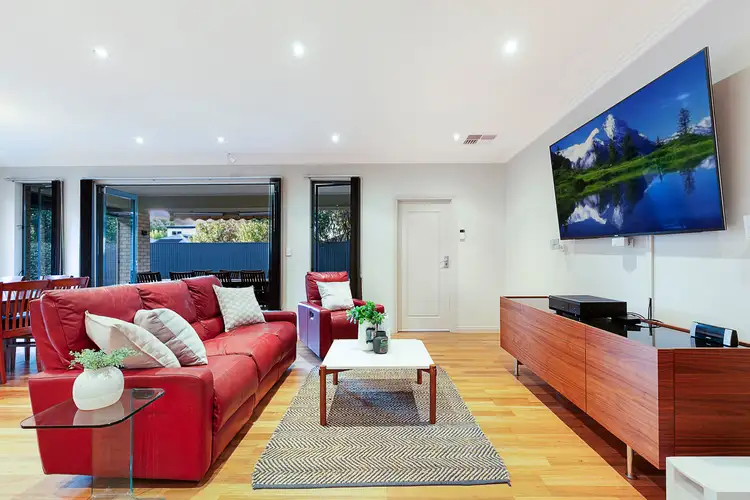
 View more
View more View more
View more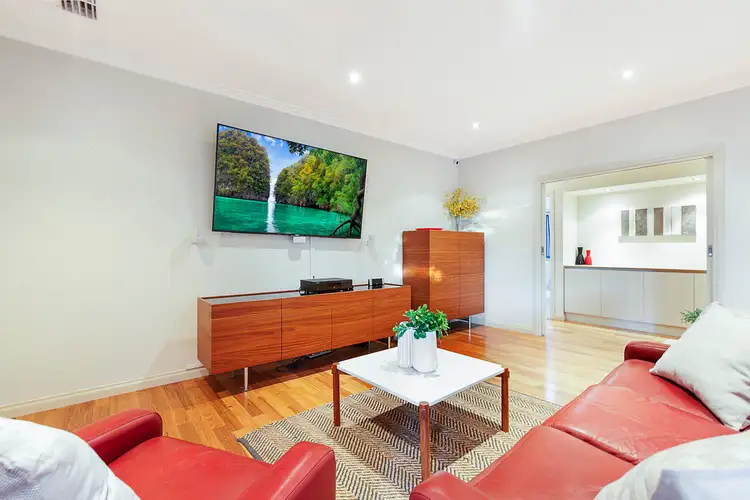 View more
View more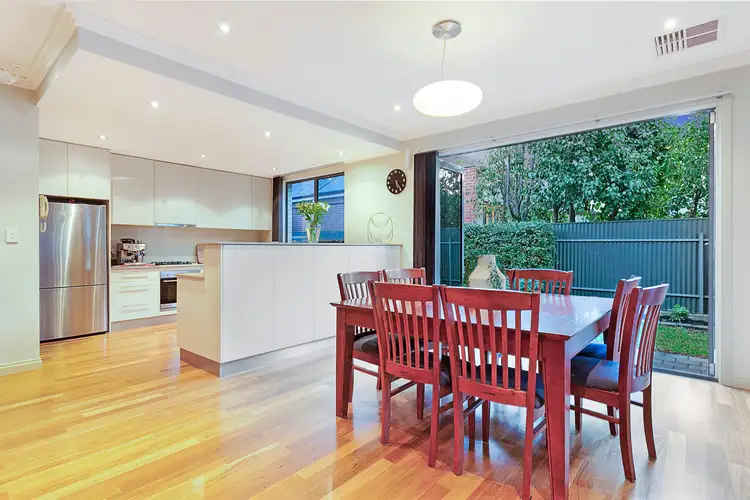 View more
View more
