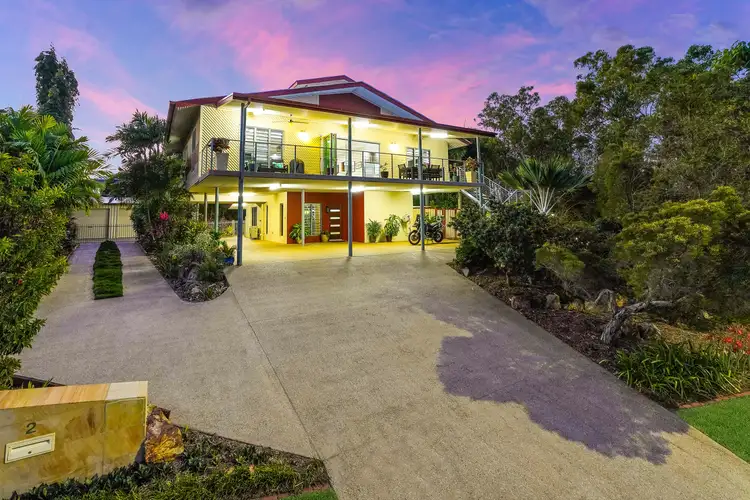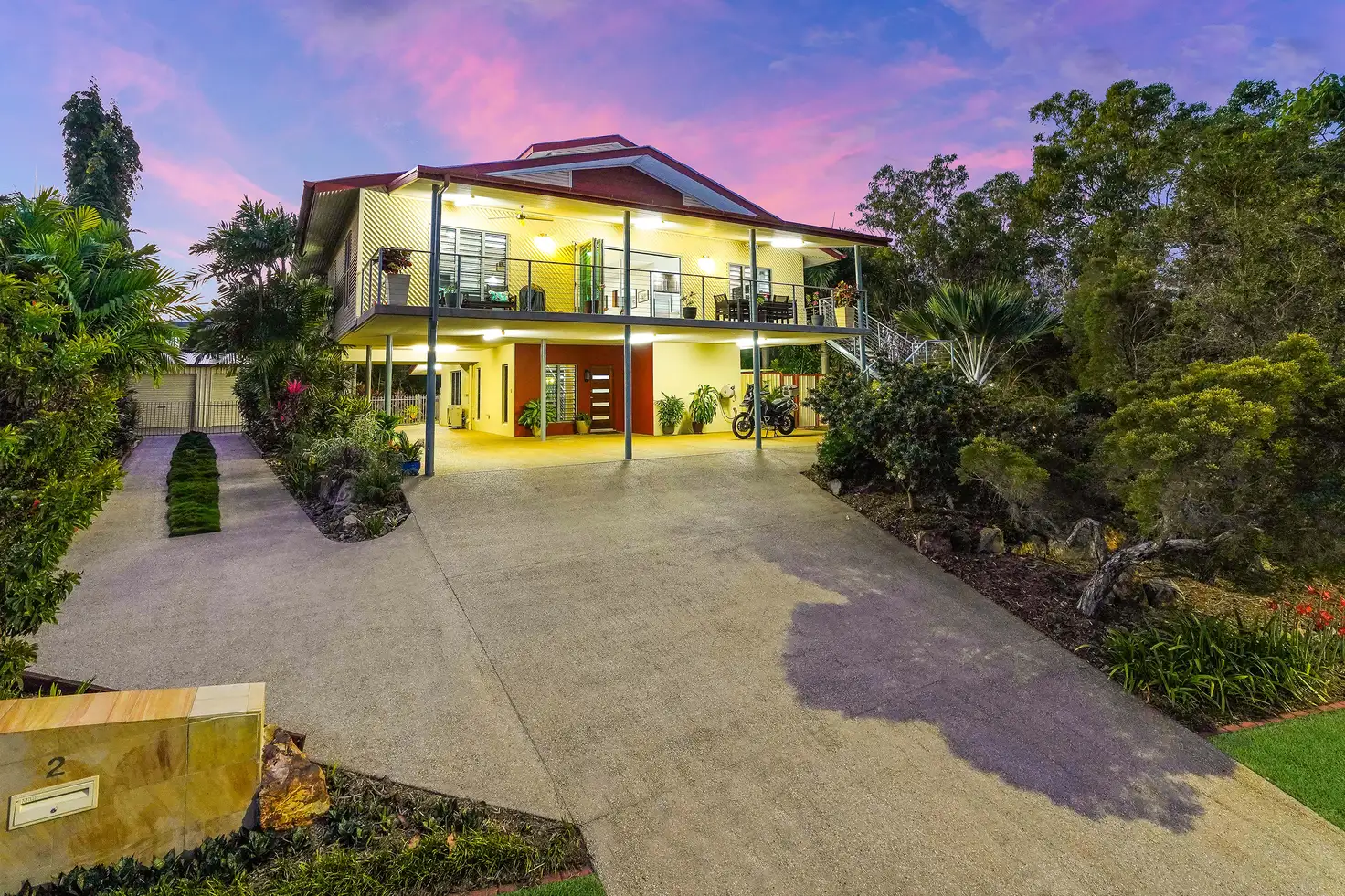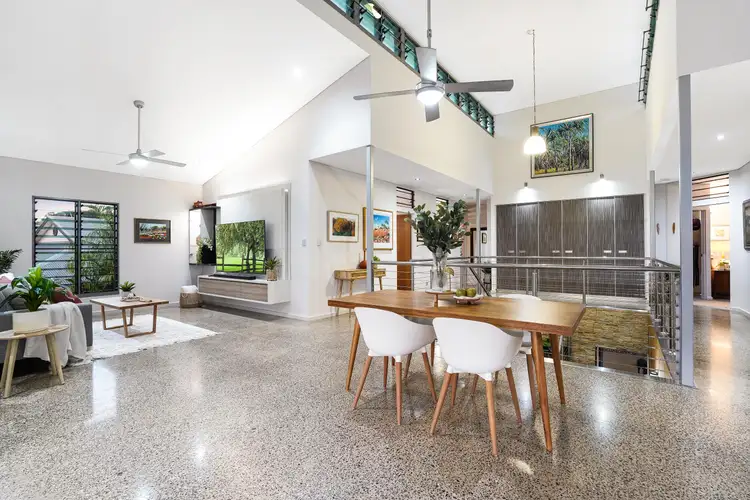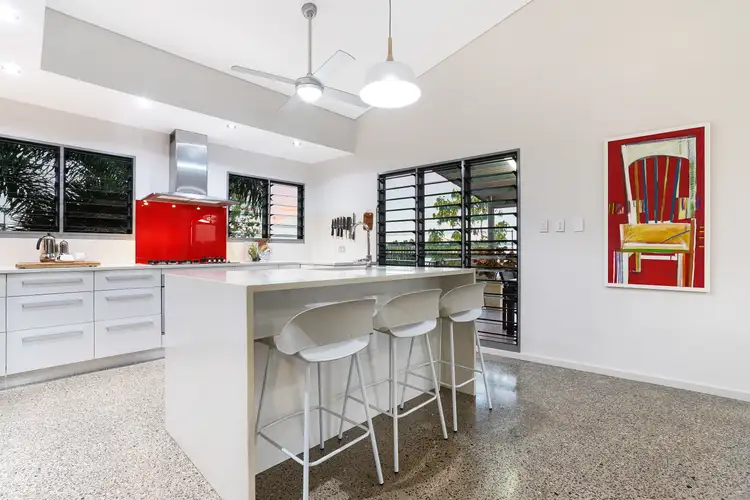Text ‘2YIR’ to 0472 880 252 for all property info.
Welcome to the Ultimate Territory Lifestyle Home - Designed and built for the tropics, 2 Yirra Crescent has everything you need to satisfy the entire family. Huge outdoor entertaining areas including a luxurious pool and spa, beautiful gardens, 70m2 two bay shed and plenty of parking for the all the toys.
Space, style and quality combine to create the ultimate in family-friendly designer living in this magnificent four-bedroom home. The home’s stunning open mezzanine architecture and seamless flow to poolside alfresco living is a masterpiece in contemporary design, and high-end appointments throughout will delight even the most discerning buyer. You’ll also love this prime location neighbouring Billy Shepherd Park, moments to shops and schools, and just six minutes to major Palmerston amenities.
— Beautiful polished concrete floors and glass louvre windows throughout
— Spacious open-plan upstairs living/dining area flows on to large balcony
— High-end kitchen with 2 pac cabinetry and Blaum modular drawer system
— Downstairs living area with kitchenette and access to poolside patio
— Large bathroom with twin stone-top vanity and shower over huge bath
— King-sized master bedroom with walk-in robe and luxury couple’s ensuite
— Three additional bedrooms, plus study and downstairs hobby room or office
— 50,000L saltwater pool with waterfall spa and poolside African hut
— Separate driveway to 12m x 6m shed/workshop with two roller doors
— Under-house parking for five cars, plus extra parking in shed
This immaculate five-star home occupies a commanding high-set position, is surrounded by manicured auto-reticulated gardens, and features elevated views over Mitchell Creek and out to Howard Springs.
Enter into the dedicated reception foyer where sandstone walls, a soaring 5.5m open mezzanine-style void with celestial louvres, and a striking floating polished Merbau timber staircase create immediate wow factor.
The downstairs living area is off the reception foyer and features a kitchenette and sliding door access onto the covered patio that overlooks the stunning resort-style pool and waterfall spa with a poolside 5m x 3m African hut with LED lights and fan.
Also downstairs is a hobby room or office with a built-in workbench and ample storage, plus a powder room and a separate internal laundry with a huge utility cupboard and double sink.
Upstairs, the spacious open-plan living/dining area flows onto the large covered balcony through wide stackable bi-fold doors to create a seamless inside/outside flow.
There’s plenty of space to entertain on the large 50sqm balcony, or simply sit and watch beautiful sunrises and dramatic tropical storms roll over.
The home chef will also love the high-end designer kitchen that features 30mm stone bench tops, stone and glass splashback, an extra large double door fridge space, ILVE five-burner gas cooktop and 75cm oven, Bosch dishwasher and Bosch ducted range hood.
All four over-sized bedrooms join a separate study and the immaculate main bathroom to complete the upper level.
The master bedroom is another standout feature of the home and features a luxury ensuite with double shower including both rain shower head and Grohe hand shower, plus a walk-in robe with bespoke couples’ cabinets, a six-shelf shoe rack and skylight.
There are also bedside USB ports, built-in robes, study desks and roller blinds to the generous second, third and fourth bedrooms.
Additional features of the home include:
— Built-in floating TV unit with TV wall mount
— Stainless steel handrails on stairs and around void
— Skylights in bathroom, master ensuite and walk-in robe
— Shadow line ceilings and LED lights throughout
— Super-sized linen cupboard designed as a feature wall
— Full height louvre galleries provide cross flow ventilation
— Timber louvres above all doors increase ventilation
— Stainless steel ceiling fans to front balcony and rear patio
— Split solar hot water system (installed July 2021)
— Fast NBN internet; inverter multi split air conditioning
— Exposed aggregate concrete driveway and rear patio
— Manicured gardens with automatic reticulation
— Under cover 30m clothes line; fully fenced rear yard
— Zoysia No Mow feature grass on driveway to shed
— Colorbond lining to ceiling on balcony, patio and eaves
— External walls clad with Colorbond
See this incredible home in person to truly appreciate its superior quality, design and size. Organise your inspection today.
Council Rates: Approx. $2,193 per annum
Area Under Title: 972 square metres
Year Built: 2009
Zoning: LMR (Low-Medium Density Residential)
Status: Vacant Possession
Rental Estimate: $850-$900 p/w
Vendors Conveyancer: Lawlab
Building Report: Available in Webbook
Pest Report: Available in Webbook
Settlement period: 45 days or negotiable
Deposit: 10% or variation on request
Easements as per title: Sewerage Easement to Power and Water Corporation









 View more
View more View more
View more View more
View more View more
View more

